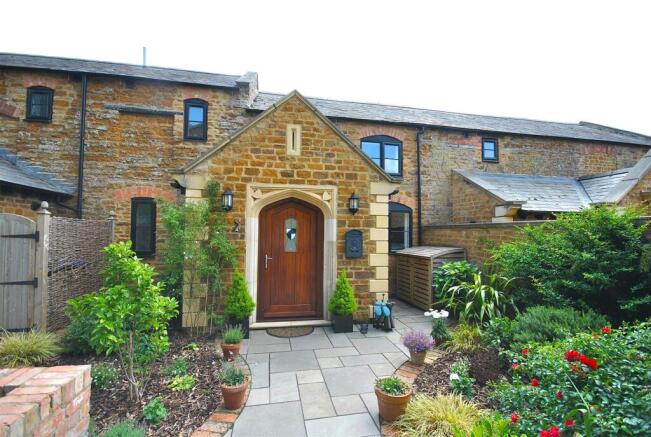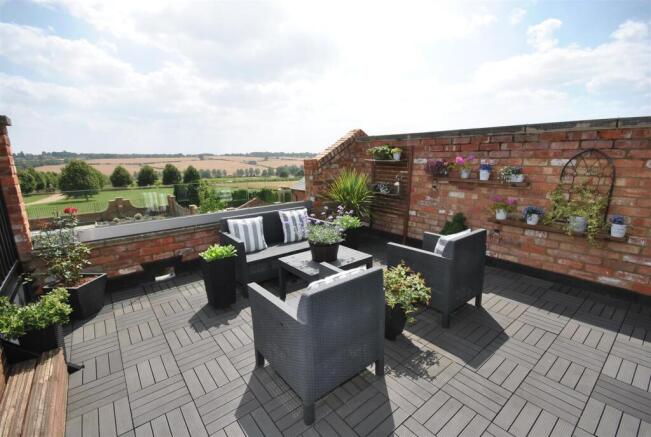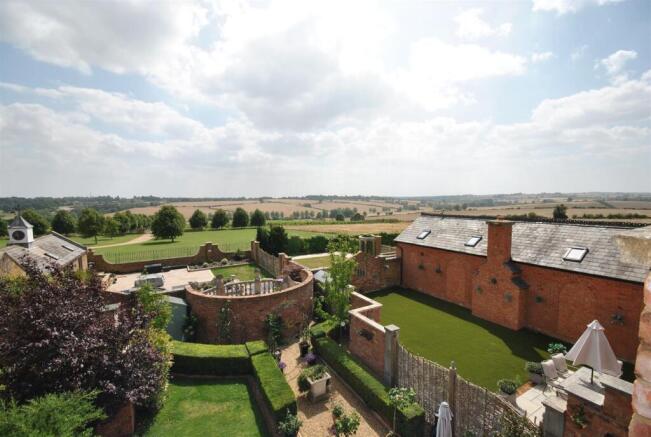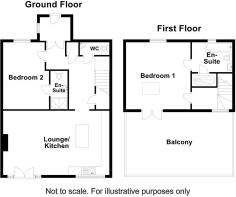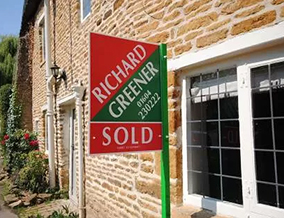
Northampton Road, Brixworth, Northampton
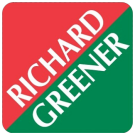
- PROPERTY TYPE
Barn Conversion
- BEDROOMS
2
- BATHROOMS
2
- SIZE
1,180 sq ft
110 sq m
- TENUREDescribes how you own a property. There are different types of tenure - freehold, leasehold, and commonhold.Read more about tenure in our glossary page.
Freehold
Description
Accommodation -
Ground Floor -
Entrance Hall - 2.18m x 1.70m (7'2 x 5'7) - Enter via a designer hardwood front door with coat of arms stained glass leaded window, UPVC double glazed window to the side, radiator, double doors to storage cupboard which houses the gas wall mounted combination boiler and an archway to:-
Inner Hallway - 4.29m x 2.11m (14'1 x 6'11) - Storage cupboard, radiator, stairs to first floor, under stairs storage cupboard and doors to:-
Cloakroom - WC, Roca wash hand basin in vanity unit with storage below, chrome towel radiator, spotlights, extractor and UPVC double glazed window to front with obscure glass and wooden shutters.
Bedroom Two - 4.80m x 3.30m (15'9 x 10'10) - UPVC double glazed window to the front with wooden shutters, radiator, spotlights and door to:-
Ensuite - 2.64m x 1.17m (8'8 x 3'10) - Suite comprising WC, Roca wash hand basin in vanity unit with storage below, double shower cubicle with rain head shower and hand held shower attachment, tiled splashbacks, touch mirror with spotlights, extractor and modern chrome towel radiator.
Kitchen/Lounge - 7.62m x 4.60m (25'0 x 15'1) -
Kitchen Area - Fitted with a range of shaker style base and eye level units with polished granite worktops and splashbacks, Belfast sink with chrome mixer tap, Bosch low level oven, induction hob, Rangemaster extractor, built in fridge/freezer, built in dishwasher, built in washing machine, modern lighting and under lights. There is a central island with breakfast bar and UPVC double glazed window to the rear with amazing views over open countryside. There is a tiled floor and this room superb open plan room opens onto the:-
Lounge Area - With continued engineered oak wood flooring, modern wall mounted radiator, stone fireplace with stone hearth and mantle with brick surround, spotlights and UPVC double glazed windows and french doors to the rear garden.
First Floor -
Landing - UPVC double glazed window to the rear with wooden shutters, vaulted ceiling, Velux roof window and door to:-
Bedroom One - 4.80m x 4.62m (15'9 x 15'2) - With a vaulted ceiling with original beams, Velux roof window, modern lighting and wall lights, UPVC double glazed window to the front with wooden shutters, radiator, UPVC double glazed French doors to the roof terrace and door to:-
Ensuite - 2.64m x 2.13m (8'8 x 7'0) - Suite comprising WC, Roca wash hand basin in vanity unit with storage below, panelled bath with waterfall tap, shower cubicle with glass door with rain head shower and hand held shower attachment, tiled splashbacks, extractor, modern chrome wall mounted towel radiator, touch mirror and UPVC double glazed window with obscure glass to the front and wooden shutters.
Roof Terrace - 8.05m x 4.98m (26'5 x 16'4) - This superb roof terrace has brick dividing walls, safety glass balustrades above interlocking decking with external lighting. The roof terrace faces in a southerly direction and enjoys spectacular views over rolling countrywide and vineyard.
Outside -
Front Garden - The very well stocked front garden has many mature flowers, shrubs and bushes and is enclosed by brick walling with cast iron gate and pathway to the front door.
Rear Garden - The landscaped rear garden has a stone patio area and a lawn area with a gravel pathway and mature flowers, shrubs and bushes and a shed. The rear garden is enclosed by wood panel fencing and brick walling. The rear garden faces in a southerly direction and enjoys a sunny aspect and a high degree of privacy.
Services And Management Company - Mains water, gas and electricity are connected with drainage to a Klargester private drainage system which is maintained by the Vineyard Gardens management company. The management company is responsible for the maintenance of the communal areas including the lawns, planting, up keep of the access road, trees and hedges, communal light and servicing of the drainage system. The monthly contribution to the service charge currently stands at £110.18 per month. BT fibre optic broadband is also connected.
Council Tax - West Northamptonshire Council - Band C
Local Amenities - Within the village of Brixworth there is the historic Saxon Church, two public houses, a restaurant, coffee shop, takeaways, Post Office and numerous shops
including a Co-Op general store, chemist, family butcher and newsagent/off licence. There are a full range of sporting facilities, recreation grounds, a health care and doctors surgery and easy access to the Brixworth Country Park adjacent to Pitsford Water where there are water sports including sailing and fishing. Within the village there is Brixworth Primary School with secondary education at near by Moulton and Guilsborough County Schools. There is private education near by at Spratton Hall and Maidwell Hall Preparatory Schools with higher education at Wellingborough, Rugby, Oakham, Uppingham and Oundle public Schools. There are excellent communication links with access to the A14, A1 and M1 link road approximately five miles to the north and rail links are from Northampton Castle Station to London Euston and Long Buckby to Birmingham New Street and Kettering and Wellingborough east coast main line stations to London St Pancras and north to Nottingham.
How To Get There - From Northampton proceed in a northerly direction along the A508 Market Harborough Road leaving the town and passing the villages of Boughton and Pitsford. Continue onto the roundabout on the south side of Brixworth adjacent to Pitsford Water and take the first exit on the left onto the Northampton Road heading towards Brixworth. The access to Vineyard Gardens is the second turning on the left hand side also leading to Brixworth Cricket Club. Follow the road to the end and at the roundabout turn left on to the gravel driveway where the property can be found at the bottom on the right hand side.
Doimb28072025/0140 -
Brochures
Northampton Road, Brixworth, Northampton- COUNCIL TAXA payment made to your local authority in order to pay for local services like schools, libraries, and refuse collection. The amount you pay depends on the value of the property.Read more about council Tax in our glossary page.
- Band: C
- PARKINGDetails of how and where vehicles can be parked, and any associated costs.Read more about parking in our glossary page.
- Yes
- GARDENA property has access to an outdoor space, which could be private or shared.
- Yes
- ACCESSIBILITYHow a property has been adapted to meet the needs of vulnerable or disabled individuals.Read more about accessibility in our glossary page.
- Ask agent
Northampton Road, Brixworth, Northampton
Add an important place to see how long it'd take to get there from our property listings.
__mins driving to your place
Get an instant, personalised result:
- Show sellers you’re serious
- Secure viewings faster with agents
- No impact on your credit score
About Richard Greener, Northampton
9 Westleigh Office Park Scirocco Close Moulton Northampton NN3 6BW



Your mortgage
Notes
Staying secure when looking for property
Ensure you're up to date with our latest advice on how to avoid fraud or scams when looking for property online.
Visit our security centre to find out moreDisclaimer - Property reference 34071223. The information displayed about this property comprises a property advertisement. Rightmove.co.uk makes no warranty as to the accuracy or completeness of the advertisement or any linked or associated information, and Rightmove has no control over the content. This property advertisement does not constitute property particulars. The information is provided and maintained by Richard Greener, Northampton. Please contact the selling agent or developer directly to obtain any information which may be available under the terms of The Energy Performance of Buildings (Certificates and Inspections) (England and Wales) Regulations 2007 or the Home Report if in relation to a residential property in Scotland.
*This is the average speed from the provider with the fastest broadband package available at this postcode. The average speed displayed is based on the download speeds of at least 50% of customers at peak time (8pm to 10pm). Fibre/cable services at the postcode are subject to availability and may differ between properties within a postcode. Speeds can be affected by a range of technical and environmental factors. The speed at the property may be lower than that listed above. You can check the estimated speed and confirm availability to a property prior to purchasing on the broadband provider's website. Providers may increase charges. The information is provided and maintained by Decision Technologies Limited. **This is indicative only and based on a 2-person household with multiple devices and simultaneous usage. Broadband performance is affected by multiple factors including number of occupants and devices, simultaneous usage, router range etc. For more information speak to your broadband provider.
Map data ©OpenStreetMap contributors.
