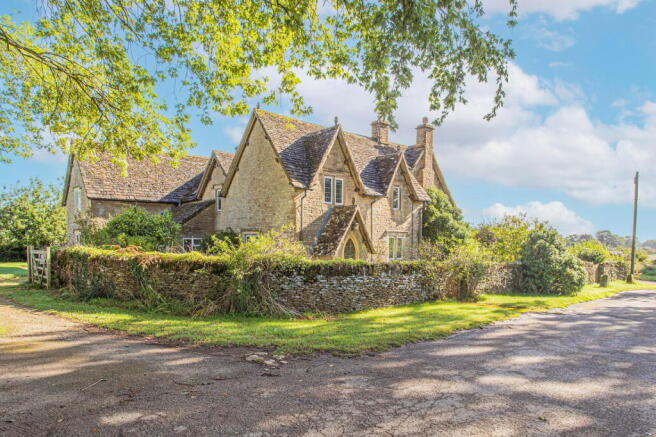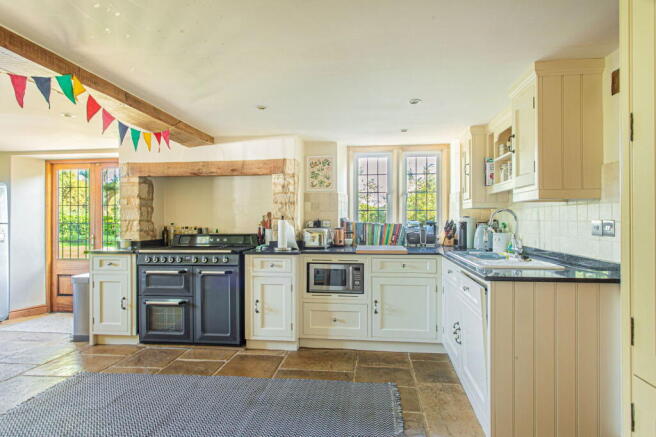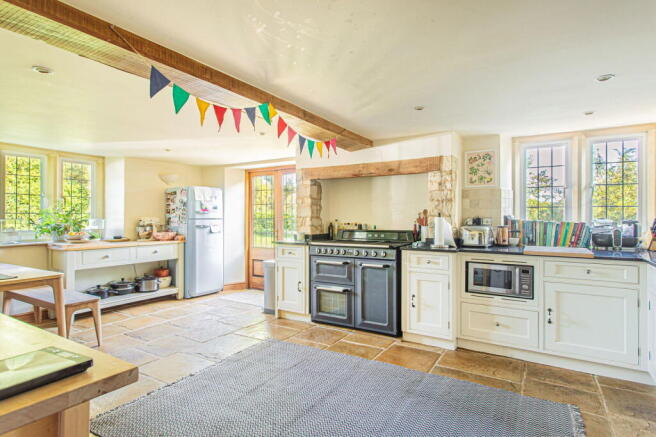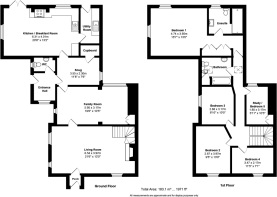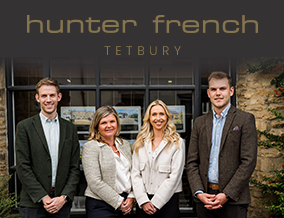
Nesley, Nr Westonbirt, Tetbury

- PROPERTY TYPE
Semi-Detached
- BEDROOMS
5
- BATHROOMS
2
- SIZE
1,971 sq ft
183 sq m
- TENUREDescribes how you own a property. There are different types of tenure - freehold, leasehold, and commonhold.Read more about tenure in our glossary page.
Ask agent
Key features
- Period Country Property
- Close to Tetbury Town Centre
- Fantastic Rural Views
- Large Kitchen / Diner
- Beautiful Sitting Room with Wood Burner
- Master Suite with Ensuite and Fitted Wardrobes
- Four/Five Bedrooms
- Mature Garden
- Good Sized Patio Area
- Driveway for Multiple Cars
Description
Positioned in an outstanding setting surrounded by Cotswold farmland, a beautifully charming and extensively extended Cotswold stone home in rural Nesley, just minutes from Tetbury. Offered to the market with no onward chain.
Lodge Cottage is a quintessential Cotswold cottage that has been beautifully extended into a charming family home reaching approximately 1971sq.ft. This semi-detached property stands as one half of the iconic, decorative pairs of cottages that scatter the immediate vicinity around Westonbirt. It’s extremely handy position is just 3 miles south-west of Tetbury, and minutes from connecting to A road networks, meaning the towns and cities of Bath, Bristol, Cheltenham and Swindon are all within roughly 35-40minutes drive. The location also offers an abundance of nearby footpaths and bridleways to explore the idyllic countryside that surrounds.
Across the ground floor are three principal reception rooms, a fantastic family kitchen/dining room plus the expected necessities including a utility room, downstairs cloakroom and a spacious entrance porchway for coats, shoes and boots. The main sitting room sits within the original part of the cottage and enjoys a dual aspect, a solid herringbone parquet floor throughout and a focal exposed stone fireplace with a wood burner inset. There is also access to the original front porch and eye-catching arched doorway with a bespoke oak front door. Beside the sitting room is the second reception room in proportion, again with a dual aspect and would make a great formal dining room if required. A further reception room connects through to the kitchen, which is across the rear of the property with a dual outlook across the gardens. A flagstone floor flows throughout this space, as well as the adjacent utility room and neighbouring reception room. The kitchen itself is fitted with a range of shaker style wall and base units under a granite worktop to finish. There is an integrated dishwasher plus space for a range cooker, fridge freezer and microwave, whilst plumbing and space for a washing machine and tumble dryer is found within the utility room. There is plenty of space for a dining table, and French doors open out onto the rear garden.
The first floor is accessed via stairs to one side of the sitting room. The central landing flows through the first floor and provides access to five bedrooms; four of which are of double proportions. The smallest of the bedrooms is currently used as a nursery but would work very well as a study if needed. While a family bathroom serves four of the rooms, the master suite is an impressive room with fitted wardrobes and is accompanied by a luxury feeling en-suite shower room with a walk-in shower. This room, as do the three other double bedrooms, benefit from wonderful views looking over the countryside.
Externally, the property sits on a lovely plot that is bordered with a low Cotswold stone wall that enhances the outlook. An established garden wraps around the
side and rear of the property and is mainly laid to lawn with a few mature trees, hedging and a gravel terrace and BBQ area for the summer months which can be accessed via the French doors from the kitchen. Towards the back of the lawn is an original stone outhouse which houses the oil tank and provides storage for garden equipment. To the side of the house is a gravel driveway leading in from the lane.
The property is connected to mains electricity. The central heating is fired by oil, and water is supplied via a borehole from the neighbouring farm. Drainage is via a septic tank situated within the adjoining cottage’s garden and is shared between the two properties. Council tax band F (Cotswold District Council). The property is freehold.
EPC - E(52).
Nesley is a rural hamlet occupying a unique location surround by unspoilt Gloucestershire countryside and is within the Cotswolds Area of Outstanding Natural Beauty. The historic wool town Tetbury is situated approximately three miles north-east and is known best for its Royal association to HM King Charles III, who resides at nearby Highgrove House. The charming and quintessential town centre has many amenities to offer including cafes, boutiques, pubs and restaurants. Essential amenities such as a supermarket and a primary and secondary school, are within the town itself. Westonbirt School is also just a few moments’ drive from the property.
Kemble station, a mainline to London Paddington, can be reached just c.7 miles North, and both the M4 and M5 are equidistant to the south and west, respectively, giving convenient transport links to Bath, Bristol and London.
Brochures
Brochure 1- COUNCIL TAXA payment made to your local authority in order to pay for local services like schools, libraries, and refuse collection. The amount you pay depends on the value of the property.Read more about council Tax in our glossary page.
- Band: E
- PARKINGDetails of how and where vehicles can be parked, and any associated costs.Read more about parking in our glossary page.
- Off street
- GARDENA property has access to an outdoor space, which could be private or shared.
- Private garden
- ACCESSIBILITYHow a property has been adapted to meet the needs of vulnerable or disabled individuals.Read more about accessibility in our glossary page.
- Ask agent
Nesley, Nr Westonbirt, Tetbury
Add an important place to see how long it'd take to get there from our property listings.
__mins driving to your place
Get an instant, personalised result:
- Show sellers you’re serious
- Secure viewings faster with agents
- No impact on your credit score
Your mortgage
Notes
Staying secure when looking for property
Ensure you're up to date with our latest advice on how to avoid fraud or scams when looking for property online.
Visit our security centre to find out moreDisclaimer - Property reference S876002. The information displayed about this property comprises a property advertisement. Rightmove.co.uk makes no warranty as to the accuracy or completeness of the advertisement or any linked or associated information, and Rightmove has no control over the content. This property advertisement does not constitute property particulars. The information is provided and maintained by Hunter French, Tetbury. Please contact the selling agent or developer directly to obtain any information which may be available under the terms of The Energy Performance of Buildings (Certificates and Inspections) (England and Wales) Regulations 2007 or the Home Report if in relation to a residential property in Scotland.
*This is the average speed from the provider with the fastest broadband package available at this postcode. The average speed displayed is based on the download speeds of at least 50% of customers at peak time (8pm to 10pm). Fibre/cable services at the postcode are subject to availability and may differ between properties within a postcode. Speeds can be affected by a range of technical and environmental factors. The speed at the property may be lower than that listed above. You can check the estimated speed and confirm availability to a property prior to purchasing on the broadband provider's website. Providers may increase charges. The information is provided and maintained by Decision Technologies Limited. **This is indicative only and based on a 2-person household with multiple devices and simultaneous usage. Broadband performance is affected by multiple factors including number of occupants and devices, simultaneous usage, router range etc. For more information speak to your broadband provider.
Map data ©OpenStreetMap contributors.
