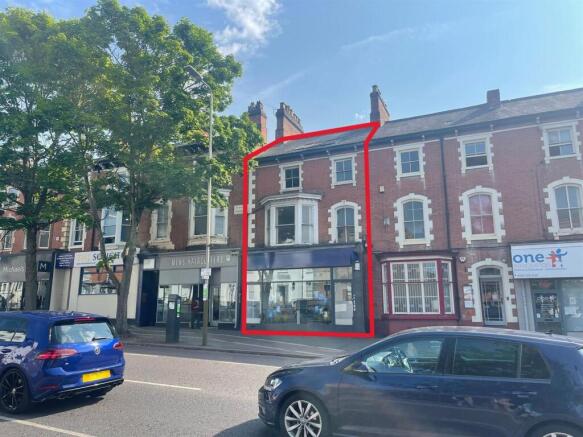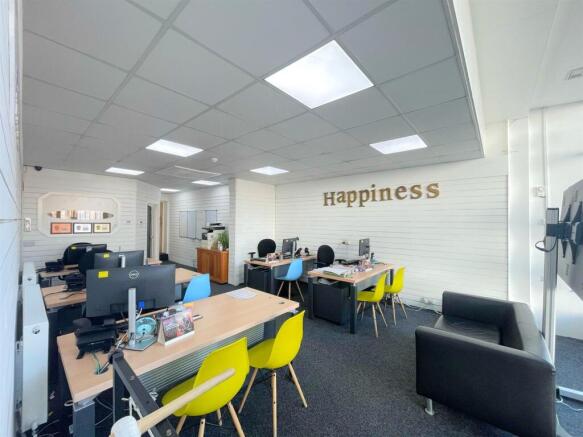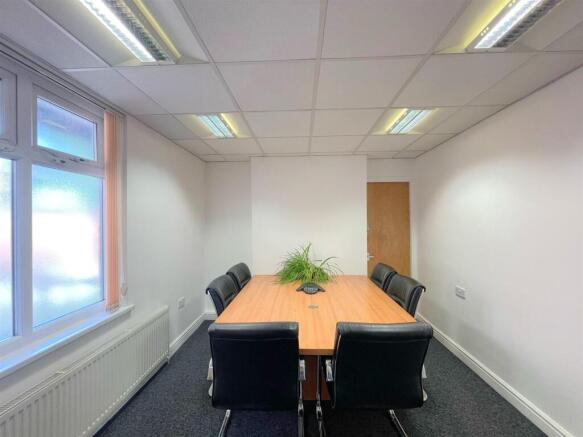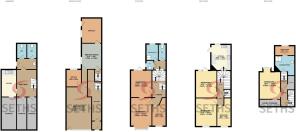
London Road, Leicester, LE2
- PROPERTY TYPE
Commercial Property
- BEDROOMS
7
- BATHROOMS
5
- SIZE
Ask agent
Key features
- Freehold
- Spacious four storey building + basement
- Semi Commercial Property
- Lots of potential
- Excellent location
- Very close to City Centre and Train Station
- 4 off road parking spaces to rear
- Potential to create flats / HMO (stpp)
- Upgrading works required
- Viewings by appt only
Description
Spanning four storeys, plus a basement, the spacious layout of this property allows for a multitude of possibilities. Whether you envision transforming it into modern flats or a HMO (stpp), the potential for development is significant. The generous space can accommodate various configurations, making it an attractive prospect for investors.
Additionally, the property boasts parking to the rear for up to four vehicles, a valuable feature in such a central location. The freehold status further enhances the appeal, providing you with complete ownership and control over this prime asset.
This property is not just a building; it is a canvas for your vision. With its strategic location and versatile layout, it offers a unique chance to create something truly special in the heart of Leicester. Do not miss the opportunity to explore the potential this property holds.
Contact Seths to arrange a viewing
Basement -
Kitchen -
Wc -
Wc -
X3 Storage Spaces -
Ground Floor -
Main Office - 10.7 x 4.51 (35'1" x 14'9") - Carpeted, x2 radiators, shop front window
Office 1 - 3.42 x 2.63 (11'2" x 8'7") - Carpeted, radiator, single glazed window overlooking main office, single glazed bay window
Meeting Room - 3.76 x 2.98 (12'4" x 9'9") - Carpeted, radiator, uPVC double glazed window, stairs leading to basement
Office 2 -
First Floor -
Bedroom 1 - 5.50 x 3.82 (18'0" x 12'6") - Carpeted, radiator, single glazed bay window
Bedroom 2 - 4.49 x 3.72 (14'8" x 12'2") - Carpeted, radiator, single glazed window, fire exit door leading to fire escape stairs
Bedroom 3 - 4.52 x 1.97 (14'9" x 6'5") - Carpeted, radiator, single glazed window
Shower Room - Wash hand basin, shower cubicle, lino flooring, partly tiled walls, storage cupboard, single glazed window
Wc - WC, lino looring, window
Wc - WC, wash hand basin with splashback tiles, lino flooring, uPVC double glazed window
Second Floor -
Bedroom 4 - 4.49 x 3.80 (14'8" x 12'5") - Laminate flooring, radiator, single glazed window
Bedroom 5 - Laminate flooring, radiator, single glazed window, fire exit door leading to fire escape stairs
Bedroom 6 - 4.56 x 2.05 (14'11" x 6'8") - Laminate flooring, radiator, single glazed window
Kitchen - 3.60 x 3.21 (11'9" x 10'6") - Wall and base units with worktops over, 4 ring electric hob, built-in oven, double sink with mixer tap and drainer, plumbing for washing machine, space for fridge/freezer, lino flooring, partly tiled walls, radiator, fire exit door leading to fire escape stairs, window
Third Floor -
Bedroom 7 - 4.56 x 3.25 (14'11" x 10'7") - Laminate flooring, radiator, window, storage eaves
Shower Room - Wash hand basin, shower cubicle, tiled flooring, tiled walls, access to boiler room
Boiler Room - 3.04 x 1.24 (9'11" x 4'0") - Lino flooring, uPVC double glazed window
Outside - Small yard to rear with the benefit of 4 off road parking spaces
Additional Info - Tenure: Freehold
EPC rating: tbc
Council Tax Band: Business rates for commercial / Council Tax Band B for flats
Council Tax Rate: £1873 (residential)
Mains Gas: Yes
Mains Electricity: Yes
Mains Water: Yes
Mains Drainage: Yes
Broadband availability: Fibre to the Cabinet Broadband
Brochures
London Road, Leicester, LE2London Road, Leicester, LE2
NEAREST STATIONS
Distances are straight line measurements from the centre of the postcode- Leicester Station0.2 miles
- South Wigston Station3.3 miles
- Syston Station4.8 miles
Notes
Disclaimer - Property reference 34071322. The information displayed about this property comprises a property advertisement. Rightmove.co.uk makes no warranty as to the accuracy or completeness of the advertisement or any linked or associated information, and Rightmove has no control over the content. This property advertisement does not constitute property particulars. The information is provided and maintained by Seths Estate & Letting Agents, Leicester. Please contact the selling agent or developer directly to obtain any information which may be available under the terms of The Energy Performance of Buildings (Certificates and Inspections) (England and Wales) Regulations 2007 or the Home Report if in relation to a residential property in Scotland.
Map data ©OpenStreetMap contributors.






