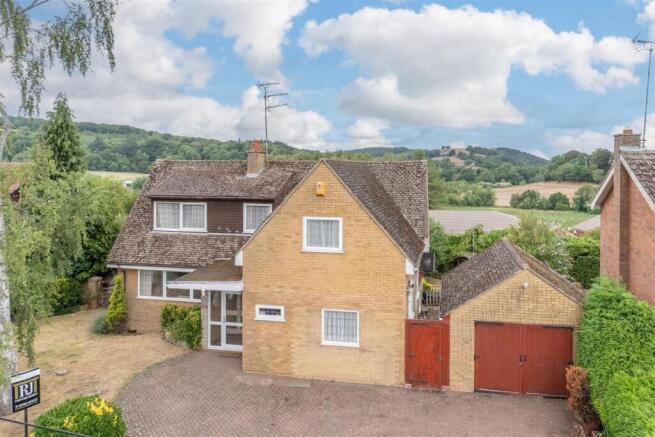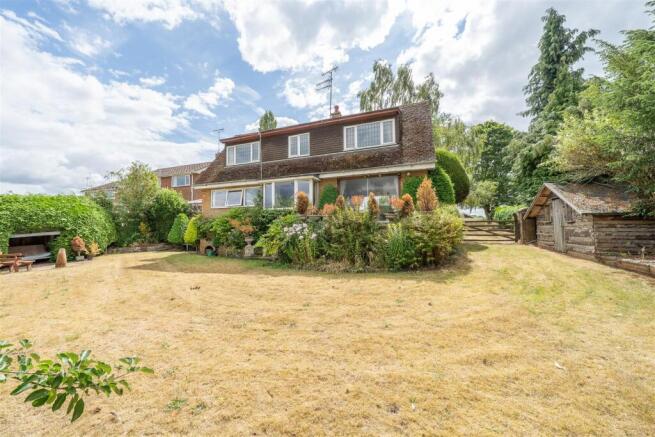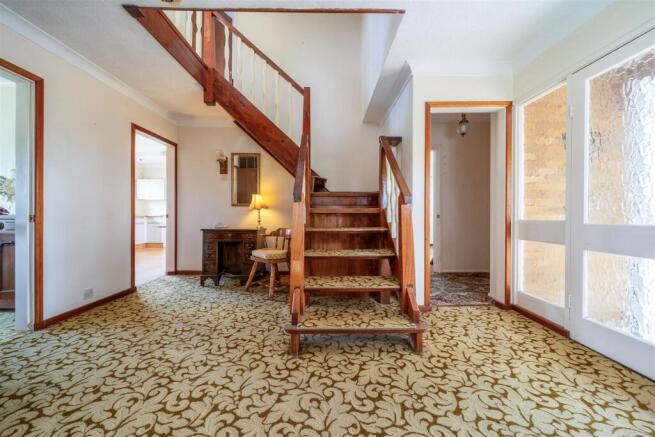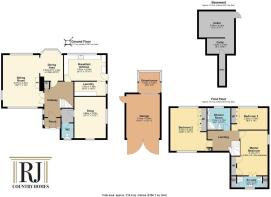3 bedroom detached house for sale
52 Dunley Road, Stourport-On-Severn, DY13 0AX

- PROPERTY TYPE
Detached
- BEDROOMS
3
- BATHROOMS
2
- SIZE
2,357 sq ft
219 sq m
- TENUREDescribes how you own a property. There are different types of tenure - freehold, leasehold, and commonhold.Read more about tenure in our glossary page.
Freehold
Key features
- Architecturally desgined in the 1970's
- Tremendous potential to modernise and extend STP
- 2357 sqft of accommodation
- Wonderful countryside views
- Separate garage
- Large private rear garden
- Cellar
Description
Location:
This property is set within the sought-after area of Areley Kings, being found on the Worcester side of Stourport. This forever popular area lies over the river and just one mile south west of Stourport town centre, which offers a range of shopping, leisure and recreational facilities. Areley Kings remains very much a village style community with two public houses, a convenience store, post office, pharmacy, Newsagents, Community village Hall and a characterful Grade II listed 800-year-old church.
Worcester (10miles) Birmingham (30 miles) and by rail there is a direct train service from Kidderminster (10 miles) direct into London Marylebone.
Education:
There is a high level of quality of schooling close by, in both the public and private sectors, including the catchment schools of Astley Church of England Primary School and the highly regarded Chantry High School. In the independent sector, there is the Royal Worcester Grammar School and Kings School Worcester.
Accommodation Comprising Of:
Hallway, Snug, WC, Sitting Room, Dining Room, Kitchen, Laundry, 3 Double Bedrooms, One En-Suite, Shower Room, Cellar, Garage.
Ground Floor Accommodation:
The property is entered via a charming front porch featuring a distinctive round window and tiled floor, which leads into a spacious hallway. From here, doors open to the sitting room, dining room, snug, kitchen, and a ground-floor WC.
The generously sized sitting room is flooded with natural light from a large front-facing window and features a slot-in electric fire, with an open fireplace situated behind. Patio doors provide access to the rear garden and raised patio area, making it a perfect space for entertaining or relaxing. An open archway connects the sitting room to the dining room, which provides ample light from a large bay window.
The large kitchen is fitted with a range of base and wall units, laminate flooring and offers space for a cooker. This room presents a fantastic opportunity to redesign and create a modern kitchen-dining space. Adjacent to the kitchen is a practical laundry area with space for white goods, and a side door that leads directly outside, providing convenient access to the garage.
A downstairs WC with toilet and basin serves the ground floor, while a cosy snug offers flexibility as a home office, playroom, or additional reception room. An open staircase leads to the first floor.
First Floor Accommodation:
The first-floor landing leads to three well-proportioned bedrooms and a family shower room.
Bedroom Two is a spacious double with a fitted wardrobe offering excellent storage and enjoys wonderful countryside views. The family shower room is generously sized, featuring a corner shower, a Heritage sink set within a practical vanity unit, and a toilet. There is ample space to upgrade the room further by incorporating a bath, if desired.
Bedroom Three, although the smallest of the doubles, also includes fitted wardrobes and boasts fabulous views over the surrounding landscape.
The Master Bedroom is generously sized and benefits from a fitted wardrobe, along with an en suite comprising a single shower cubicle, toilet, and sink. Two useful eaves storage cupboards add practicality to this comfortable and private space.
Outside:
The property is approached via a block-paved driveway, providing ample parking for multiple vehicles. A five-bar gate to the side offers access to the rear garden and a separate brick-built garage offers further space and options. Attached to the rear of the garage is a greenhouse, ideal for keen gardeners.
To the rear, the expansive lawned garden is bordered by mature hedges, offering a high degree of privacy. The garden also features established fruit trees, creating a peaceful and productive outdoor space.
Beneath the kitchen and snug lies a cellar, accessed externally. This area presents exciting potential for further development, whether for storage, a workshop, or even additional living space, subject to the necessary consents.
Viewings recommended to appreciate the property's potential.
Services:
Mains drainage, water, electricity and warm air heating via a gas boiler.
Tenure:
Freehold
Local Authority:
Wyre Forest District Council
Council Tax Band: F
Important Note to Purchasers: Please refer to our Terms & Conditions of Business:
Administration Deposit:
RJ Country Homes requires a £1,000.00 deposit payable by the purchaser prior to issuing the Memorandum of Sale. This will be reimbursed at the point of completion. If you decide to withdraw from the purchase this deposit may not be reimbursed and the deposit collected either in part or in full and retained by RJ Country Homes to cover administration and re-marketing costs of the property.
RJ Country Homes has not tested any equipment, apparatus or integral appliances, equipment, fixtures and fittings of services and so cannot verify that they are in working order of fit for the purpose. We advise Buyers to obtain verification from their Solicitor or Surveyor. References to the Tenure of a Property are based on information supplied by the Seller. Please note that RJ Country Homes has not had sight of the title documents. A buyer is advised to obtain verification from their Solicitor. Items shown in photographs are NOT included unless specifically mentioned within the sales particulars. They may however be available by separate negotiation
Brochures
52 Dunley Road, Stourport-On-Severn, DY13 0AX- COUNCIL TAXA payment made to your local authority in order to pay for local services like schools, libraries, and refuse collection. The amount you pay depends on the value of the property.Read more about council Tax in our glossary page.
- Band: F
- PARKINGDetails of how and where vehicles can be parked, and any associated costs.Read more about parking in our glossary page.
- Yes
- GARDENA property has access to an outdoor space, which could be private or shared.
- Yes
- ACCESSIBILITYHow a property has been adapted to meet the needs of vulnerable or disabled individuals.Read more about accessibility in our glossary page.
- Ask agent
52 Dunley Road, Stourport-On-Severn, DY13 0AX
Add an important place to see how long it'd take to get there from our property listings.
__mins driving to your place
Get an instant, personalised result:
- Show sellers you’re serious
- Secure viewings faster with agents
- No impact on your credit score
Your mortgage
Notes
Staying secure when looking for property
Ensure you're up to date with our latest advice on how to avoid fraud or scams when looking for property online.
Visit our security centre to find out moreDisclaimer - Property reference 34071423. The information displayed about this property comprises a property advertisement. Rightmove.co.uk makes no warranty as to the accuracy or completeness of the advertisement or any linked or associated information, and Rightmove has no control over the content. This property advertisement does not constitute property particulars. The information is provided and maintained by RJ Country Homes, Worcestershire. Please contact the selling agent or developer directly to obtain any information which may be available under the terms of The Energy Performance of Buildings (Certificates and Inspections) (England and Wales) Regulations 2007 or the Home Report if in relation to a residential property in Scotland.
*This is the average speed from the provider with the fastest broadband package available at this postcode. The average speed displayed is based on the download speeds of at least 50% of customers at peak time (8pm to 10pm). Fibre/cable services at the postcode are subject to availability and may differ between properties within a postcode. Speeds can be affected by a range of technical and environmental factors. The speed at the property may be lower than that listed above. You can check the estimated speed and confirm availability to a property prior to purchasing on the broadband provider's website. Providers may increase charges. The information is provided and maintained by Decision Technologies Limited. **This is indicative only and based on a 2-person household with multiple devices and simultaneous usage. Broadband performance is affected by multiple factors including number of occupants and devices, simultaneous usage, router range etc. For more information speak to your broadband provider.
Map data ©OpenStreetMap contributors.




