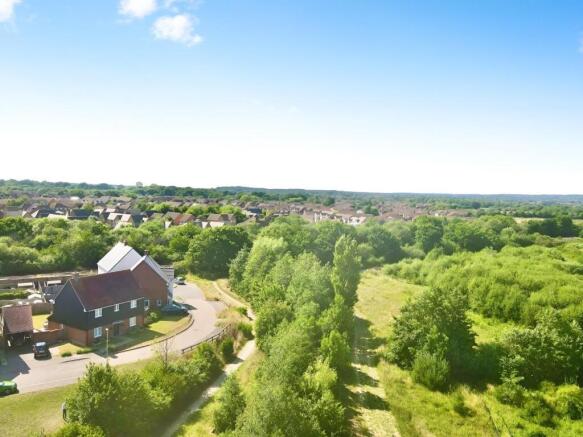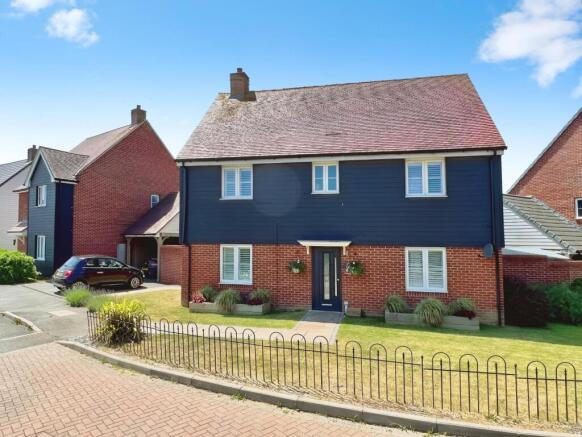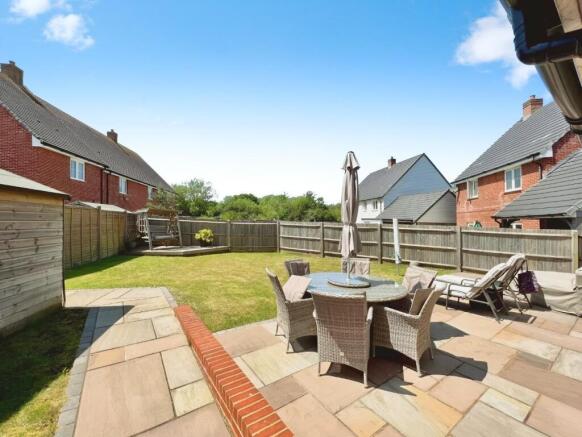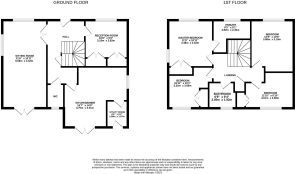Ryeland Way, Kingsnorth, Ashford

- PROPERTY TYPE
Detached
- BEDROOMS
4
- BATHROOMS
2
- SIZE
Ask agent
- TENUREDescribes how you own a property. There are different types of tenure - freehold, leasehold, and commonhold.Read more about tenure in our glossary page.
Freehold
Key features
- Stunning, Detached Family Home
- Sold with No onward chain complications!
- Beautifully positioned within the estate
- Large drive and off street parking with carport
- Generous rear garden with sun-trap patio & lawn
- Open plan kitchen/diner with seperate utiltiy room
- Ground floor study space
- Principal bedroom with en-suite shower room
- EPC Rating: C, Council Tax Band: F
- Situated within Bridgefield, Ashford
Description
We feel this remarkable family property combines an ideal location with a stunning natural backdrop. The property's unique position allows for an abundance of natural light to flood through its expansive windows, filling each room with a sense of warmth and light.
Step outside and be greeted by a lush, well-maintained garden, this property effortlessly blends the comforts of modern living with the beauty of nature, offering a truly exceptional living experience for those still wanting to be in touch with Ashford amenities nearby. This beautiful family home is set over two generous floors and boasts four well proportioned bedrooms, a master with en-suite, as well as a generous garden with detached carport, a real bonus that not all homes are lucky enough to enjoy. If it’s a sizable family home you are looking for, then look no further and add this to your viewing list now!
As you approach the property you will firstly be greeted by it's larger than usual plot size, also car-port to the side of the home. Standing proudly basking in that luscious green outlook. On entering the property, you are greeted by an entrance hall with 'Amteico' flooring laid throughout the ground floor, there is also the important downstairs W/C, a must in this large family home. The ground floor also offers a useful separate study with two set of built in storage, great for those that now work from home following the recent pandemic. Across the hall is the light filled reception room, thanks to the double doors that provide access out into the garden. At the rear of the property is a great sized kitchen/diner, certainly the hub of the home. The kitchen has integrated appliances throughout as well as a water softener & filtered drinking water tap too! The kitchen also offers a great array of wall and base units - there is also a separate utility room, ideal for keeping those other appliances out the way, it's ground floor layout certainly lends itself well offering a perfect blend for a growing family to call home.
The stairs rise from the entrance hall, where you will arrive on a spacious landing, where you will find 4 double bedrooms. There is a generous master bedroom and large en suite shower room with further built in wardrobes. Across the landing you have a spacious guest bedroom, equally a sizeable double room. There's also a handy airing cupboard ideal for linen storage. There are two further spacious bedrooms, bedrooms three and four that are serviced by the modern family bathroom. The bathroom itself consists of a bath with shower over, wash hand basin & W/C presented in a modern tiled finish. Both bedrooms on this floor are again ample in floor space -ensuring that its flexible accommodation ticks boxes for all - whether you are a growing family, or looking for a change of scenery, we are sure that this property offers everything and more a family is looking for, but there's more...
Externally the homes offers a generous rear garden, with a car port and drive way to side. Parking is never an issue here with plenty of space on the drive, in fact, 3 vehicles can park comfortably, along with the 2 visitor bays located directly opposite. Within the garden, there's a substantial patio that has been laid during the vendors time here - the perfect spot to entertain the guests outside. There's a large laid to lawn section where the children can let off steam and run around. There's also two large sheds, handy external storage space! There's a section to the side of the property that offers side access and further storage space if needed, in addition, the vendors have also added to sets of electric points and an outdoor tap.
The home is found within sought after location on the edge of the Bridgefield Estate. The home is found within the development overlooking a green woodland, yet lies within easy reach of Ashford's high street shops, boutiques, bars and leisure facilities along with high speed rail connections to London (St Pancras within 38 minutes) and the Continent (Paris within a couple of hours via Eurostar) A good choice of primary and secondary schools are also close by. In the Park Mall and County Square you’ll find a wide range of well-known High Street stores and local independents as well. In addition, there is the newly opened Ashford Picture House, to watch the latest movie releases at the forefront of the new Elwick road development. If you are a dedicated shopaholic, imagine the temptations that await you at the McArthur Glen designer outlet and the Bybrook and Evegate Barns. Furthermore, the M20 gives you direct access to the Lakeside and Bluewater shopping center. Or perhaps if a more upmarket shopping centre like the Westfield shopping center located at Stratford is more your thing then all you need is a high speed journey from Ashford International.
Brochures
Ryeland Way, Kingsnorth, Ashford- COUNCIL TAXA payment made to your local authority in order to pay for local services like schools, libraries, and refuse collection. The amount you pay depends on the value of the property.Read more about council Tax in our glossary page.
- Band: F
- PARKINGDetails of how and where vehicles can be parked, and any associated costs.Read more about parking in our glossary page.
- Yes
- GARDENA property has access to an outdoor space, which could be private or shared.
- Yes
- ACCESSIBILITYHow a property has been adapted to meet the needs of vulnerable or disabled individuals.Read more about accessibility in our glossary page.
- Ask agent
Ryeland Way, Kingsnorth, Ashford
Add an important place to see how long it'd take to get there from our property listings.
__mins driving to your place
Get an instant, personalised result:
- Show sellers you’re serious
- Secure viewings faster with agents
- No impact on your credit score



Your mortgage
Notes
Staying secure when looking for property
Ensure you're up to date with our latest advice on how to avoid fraud or scams when looking for property online.
Visit our security centre to find out moreDisclaimer - Property reference 34071496. The information displayed about this property comprises a property advertisement. Rightmove.co.uk makes no warranty as to the accuracy or completeness of the advertisement or any linked or associated information, and Rightmove has no control over the content. This property advertisement does not constitute property particulars. The information is provided and maintained by Hunters, Ashford. Please contact the selling agent or developer directly to obtain any information which may be available under the terms of The Energy Performance of Buildings (Certificates and Inspections) (England and Wales) Regulations 2007 or the Home Report if in relation to a residential property in Scotland.
*This is the average speed from the provider with the fastest broadband package available at this postcode. The average speed displayed is based on the download speeds of at least 50% of customers at peak time (8pm to 10pm). Fibre/cable services at the postcode are subject to availability and may differ between properties within a postcode. Speeds can be affected by a range of technical and environmental factors. The speed at the property may be lower than that listed above. You can check the estimated speed and confirm availability to a property prior to purchasing on the broadband provider's website. Providers may increase charges. The information is provided and maintained by Decision Technologies Limited. **This is indicative only and based on a 2-person household with multiple devices and simultaneous usage. Broadband performance is affected by multiple factors including number of occupants and devices, simultaneous usage, router range etc. For more information speak to your broadband provider.
Map data ©OpenStreetMap contributors.




