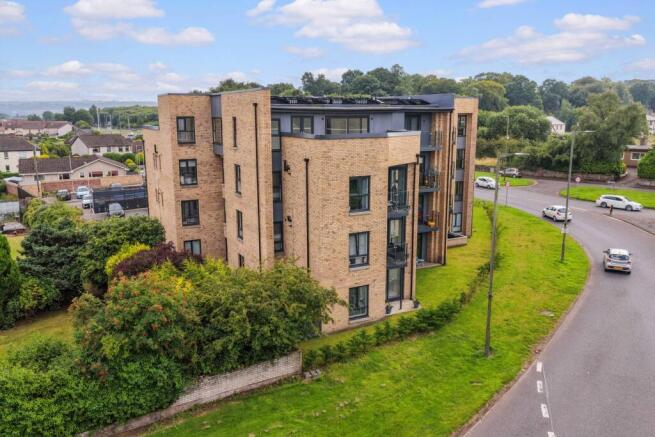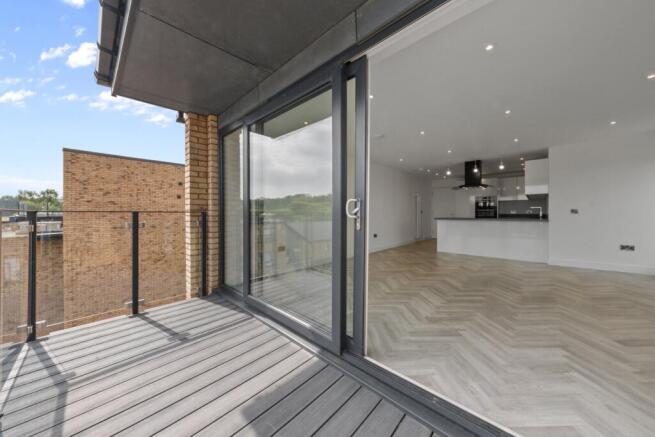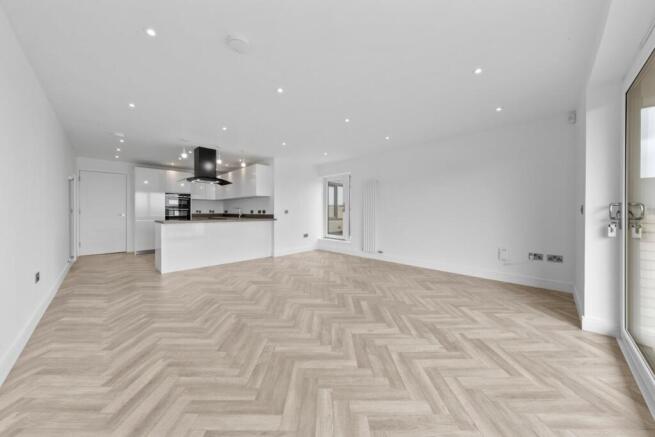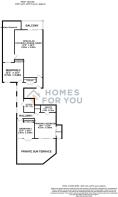
Old Bellsdyke Road, Larbert, FK5

- PROPERTY TYPE
Penthouse
- BEDROOMS
3
- BATHROOMS
2
- SIZE
Ask agent
- TENUREDescribes how you own a property. There are different types of tenure - freehold, leasehold, and commonhold.Read more about tenure in our glossary page.
Freehold
Key features
- Three individually designed double bedrooms, each with its own unique architectural edge
- Never before released to the open market — the jewel in the crown of this prestigious development
- Lavish principal suite with private glass balcony, luxury en-suite, and direct access to the wraparound terrace
- Direct private lift access to your front door — the ultimate in exclusivity and ease
- Energy-efficient with solar panels, significantly reducing running costs
- Triple-aspect corner penthouse with panoramic views and three stunning outdoor spaces
- Bespoke layout featuring floor-to-ceiling glazing and a dramatic glass-lined hallway
- High-quality finishes throughout, including herringbone flooring and Porcelanosa bathrooms
- Unique corner position with outstanding views
- Wraparound terrace, private balcony, and garden terrace — rare outdoor living at its finest
Description
The Dumyat Penthouse is a one-of-a-kind property that exemplifies luxury living in Central Scotland — combining style, substance, and setting in equal measure.
Homes For You are proud to present The Dumyat Penthouse — the jewel in the crown of this prestigious development, now available on the open market for the very first time. Located at 27 Old Bellsdyke Road, just a short distance from Larbert’s vibrant town centre. This remarkable, design-led penthouse offers a rare opportunity to secure the premier residence within this exclusive development. A true one-off, this brand-new, never-before-occupied home combines sophisticated, contemporary living with architectural elegance, expansive outdoor space, and a refined, high-specification finish throughout.
Positioned within a peaceful yet well-connected residential area, the property benefits from excellent transport links, with both Glasgow and Edinburgh easily accessible by road and rail. Larbert itself is a thriving and community-focused town, known for its welcoming atmosphere, excellent local schools, green open spaces, and its proximity to major attractions including The Helix Park and the iconic Falkirk Wheel.
Set entirely on one level and occupying a commanding corner position within an exclusive new development, the penthouse offers bold architectural design and a refined specification throughout. Floor-to-ceiling glazing allows natural light to pour in, while framing open, uninterrupted views from every room. At the heart of the home lies a generous open-plan lounge, kitchen and dining area. The kitchen is fitted with high-end integrated appliances and sleek modern cabinetry, perfectly complemented by light-washed herringbone hardwood flooring which flows seamlessly throughout the property. From the living area, a good-sized private balcony provides elevated outdoor space, while a separate access point within the open-plan room leads directly to a large, private garden terrace — creating an ideal layout for entertaining or relaxed indoor-outdoor living.
One of the most striking features is the fully glazed hallway, designed to create the feeling of walking through a glass gallery. This architectural detail not only connects the main living and sleeping areas but also delivers panoramic views and natural light in all directions — a stunning daily experience.
There are three well-proportioned double bedrooms, each benefiting from fitted wardrobes. The principal suite includes a sleek en-suite shower room, a private Sun Terrace, and shared access with the second bedroom to the expansive wraparound terrace. The third bedroom is particularly impressive, with dual-aspect windows offering 360-degree views — making it a bright, versatile space ideal as a bedroom, guest suite, or home office. The bathrooms are finished to a superb standard, with contemporary Porcelanosa tiling and upgraded designer sanitaryware, enhancing the overall sense of luxury and attention to detail. Off the hallway, a large built-in utility cupboard offers practical storage and is designed to accommodate a washing machine and tumble dryer, while also functioning well as a cloakroom.
A key feature of this exceptional home is the private lift access that opens directly to your front door — offering unparalleled privacy, ease, and exclusivity rarely found in apartment living. Further benefits include two allocated parking spaces, visitor parking, and a soon-to-be-installed electric gated entrance for added peace of mind.
This impressive penthouse has been carefully designed to offer both comfort and energy efficiency throughout. The property benefits from energy-efficient solar panels, helping to reduce energy bills and boost long-term savings. Heating is provided by an A+ rated Worcester Bosch boiler with a 10-year warranty, supported by triple-glazed UPVC windows and individual thermostatic radiator valves. Insulation levels exceed 2015 building standards, enhancing the home’s thermal performance. The apartment is pre-wired for high-speed fibre optic broadband and features plenty of power, TV, and telephone points in every room – ideal for modern living. In the lounge, a master TV console plate is installed for a clean, easy media setup, while the kitchen includes multigrid appliance switches above the worktops, adding practicality without spoiling the design. Ceiling-mounted spotlights provide bright, energy-efficient lighting throughout the flat, and low-energy external lights are fitted at each French door exit. Security and safety are well covered, with a full alarm system, mains-wired smoke detectors, carbon monoxide detectors, a video door entry system, and a Nest smart doorbell with chime for added peace of mind.
Rarely does a property offer such a complete package of architectural distinction, luxurious finish, and unrivalled convenience. The Dumyat Penthouse is a landmark home — combining elevated design with thoughtful practicality — and offers a truly exceptional standard of living in one of Central Scotland’s most desirable and well-connected locations.
Bedroom 3- 3.25m x 3.20m
Bedroom 2 - 3.15m x 3.40m
Ensuite 1.16m x 2.78m
Private Sun Terrace 6.56m x 4.45m
Principal suit 3.80m x 4.50m
Family Bathroom 2.25m x 1.75m
Garden Terrace 7.65m x 3.21m
Glass Balcony 3.55m x 1.60m
Open Plan Kitchen Lounge 8.33m x 3.35m
Brochures
Home Report- COUNCIL TAXA payment made to your local authority in order to pay for local services like schools, libraries, and refuse collection. The amount you pay depends on the value of the property.Read more about council Tax in our glossary page.
- Band: C
- PARKINGDetails of how and where vehicles can be parked, and any associated costs.Read more about parking in our glossary page.
- Yes
- GARDENA property has access to an outdoor space, which could be private or shared.
- Yes
- ACCESSIBILITYHow a property has been adapted to meet the needs of vulnerable or disabled individuals.Read more about accessibility in our glossary page.
- Ask agent
Old Bellsdyke Road, Larbert, FK5
Add an important place to see how long it'd take to get there from our property listings.
__mins driving to your place
Get an instant, personalised result:
- Show sellers you’re serious
- Secure viewings faster with agents
- No impact on your credit score
Your mortgage
Notes
Staying secure when looking for property
Ensure you're up to date with our latest advice on how to avoid fraud or scams when looking for property online.
Visit our security centre to find out moreDisclaimer - Property reference 29330063. The information displayed about this property comprises a property advertisement. Rightmove.co.uk makes no warranty as to the accuracy or completeness of the advertisement or any linked or associated information, and Rightmove has no control over the content. This property advertisement does not constitute property particulars. The information is provided and maintained by Homes For You, Larbert. Please contact the selling agent or developer directly to obtain any information which may be available under the terms of The Energy Performance of Buildings (Certificates and Inspections) (England and Wales) Regulations 2007 or the Home Report if in relation to a residential property in Scotland.
*This is the average speed from the provider with the fastest broadband package available at this postcode. The average speed displayed is based on the download speeds of at least 50% of customers at peak time (8pm to 10pm). Fibre/cable services at the postcode are subject to availability and may differ between properties within a postcode. Speeds can be affected by a range of technical and environmental factors. The speed at the property may be lower than that listed above. You can check the estimated speed and confirm availability to a property prior to purchasing on the broadband provider's website. Providers may increase charges. The information is provided and maintained by Decision Technologies Limited. **This is indicative only and based on a 2-person household with multiple devices and simultaneous usage. Broadband performance is affected by multiple factors including number of occupants and devices, simultaneous usage, router range etc. For more information speak to your broadband provider.
Map data ©OpenStreetMap contributors.






