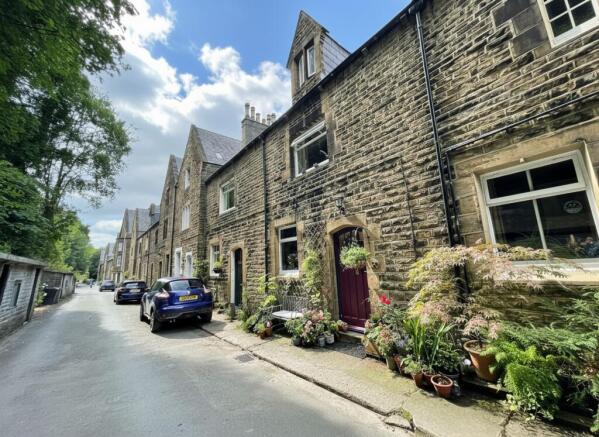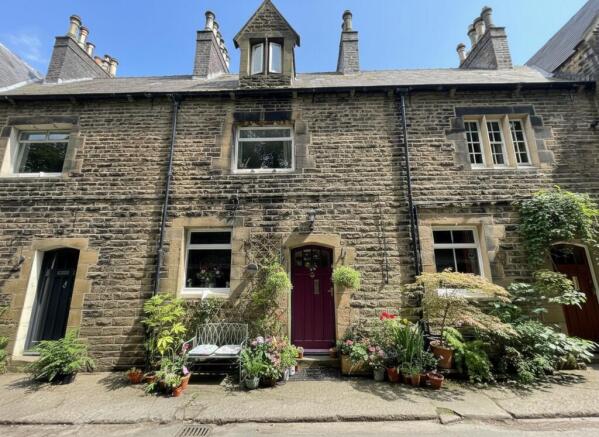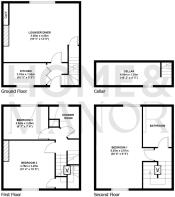
Bank Buildings, Meltham, HD9

- PROPERTY TYPE
Terraced
- BEDROOMS
3
- BATHROOMS
2
- SIZE
1,195 sq ft
111 sq m
- TENUREDescribes how you own a property. There are different types of tenure - freehold, leasehold, and commonhold.Read more about tenure in our glossary page.
Freehold
Key features
- Grade II listed terrace
- Pleasant woodland outlook
- 3 double bedrooms
- Arranged over 3 floors
- Stunning interior
- Recently renovated kitchens and bathrooms
- Move In Ready
- Close to amenities, highly regarded schooling and rural walks on your doorstep
Description
This outstanding mid-terraced property forms part of a distinctive block of Grade II listed houses dating back to the 1850s. Rich in heritage and architectural character, Bank Buildings enjoys a picturesque riverside setting with serene woodland views and immediate access to scenic rural walks, perfect for those who appreciate nature on their doorstep. Set within the heart of Meltham, the home is ideally located for highly regarded local schools and excellent village amenities. Inside, the property has been transformed to a show home standard, boasting exquisite interior design that blends period charm with modern luxury. Every detail has been thoughtfully curated to create a stylish and inviting living space. Whether you're looking for a family home or a tranquil retreat, this beautiful residence delivers an exceptional lifestyle in one of the area's most sought-after settings.
Kitchen
3.18m x 1.52m
Recently renovated to a high standard, this exceptional Howdens kitchen showcases a contemporary design with a touch of timeless charm. A range of sleek charcoal units is beautifully complemented by luxurious quartz work surfaces, all accented with elegant brass handles that bring a warm, sophisticated finish. Integrated appliances include a built-in fridge, ample space for a freestanding cooker, and a classic Belfast sink. A striking block-tiled splashback and wood-effect laminate flooring add modern texture, while a stunning exposed stone wall provides a unique focal point, infusing the space with character and charm.
Lounge/Diner
5m x 4.42m
Flooded with natural light from a large rear-facing window, the lounge offers a serene outlook over beautiful woodland scenery, creating a calming and picturesque backdrop. Styled in contemporary tones, the space exudes modern elegance while retaining a cosy and welcoming atmosphere. The main focal point is the stunning multi-fuel inglenook stove, set within an impressive exposed stone surround, casting a warm ambience on chilly winter evenings. A continuation of the wood-effect laminate flooring flows seamlessly through the room, enhancing the sense of space and cohesion within this beautifully presented living area.
Cellar
4.95m x 1.35m
Traditional stone steps lead down to a versatile keeping cellar, offering valuable additional storage space. Well-equipped for everyday needs, the cellar benefits from plumbing for a washing machine, space for a freestanding freezer, and also houses the property’s combi boiler. A practical and functional area, ideal for utility use while maintaining the character of the home.
Bedroom 2
3.76m x 3.2m
Located on the first floor, this generously sized double bedroom is beautifully styled in contemporary tones, featuring a chic accent wall that adds a touch of modern sophistication. The room offers ample space for a variety of free-standing furniture and also benefits from a built-in cupboard, providing valuable additional storage. A standout feature is the charming decorative period fireplace, which brings a sense of character and timeless appeal to the space, perfectly blending old and new for a truly inviting atmosphere.
Bedroom 3
2.92m x 2.29m
Another well-proportioned double bedroom, this serene space is located to the rear of the property, enjoying a truly tranquil woodland backdrop. The calming outlook creates a peaceful atmosphere, making it an ideal retreat for rest and relaxation.
Shower Room
The recently renovated shower room epitomises modern interior design, offering a perfect balance of style and functionality. At its centre is a sleek curved shower cubicle fitted with a luxurious gold rainhead shower and separate handheld attachment. Complemented by a wash basin, WC, and a striking black heated towel rail, the space is both practical and visually impressive. Thoughtfully designed inset shelving provides clever storage, while monochrome block tiling to the walls enhances the overall aesthetic, delivering a bold and refined finish.
Bedroom 1
6.25m x 2.97m
A wonderful adult sanctuary awaits on the second floor in this superior-sized bedroom, offering both space and style in abundance. Beautifully presented throughout, the room features a striking decorative exposed period fireplace that adds character and a touch of historic elegance. Flooded with natural light and thoughtfully styled, this impressive bedroom provides a peaceful retreat, perfect for unwinding in comfort and privacy at the end of the day.
Bathroom
Serving the second floor and master bedroom, this exquisite bathroom exudes sophistication and timeless elegance. At its heart stands a stunning gold-painted Victorian roll-top claw foot bath, a true centrepiece, perfect for indulgent, relaxing soaks. Complementing the bath is a classic wash basin, WC, and a period-style heated towel rail, blending functionality with heritage charm. The stylish interior is elevated by elegant floral wallpaper and striking feature floor tiling, creating a beautifully curated space that invites you to unwind and escape at the end of a long day.
Exterior
To the front of the property, there is a welcoming outdoor space ideal for potted plants and a seating area. While there is no garden to the rear, the property benefits from a fabulous-sized outhouse measuring 12' 9" x 6' 3" (approximately 3.89m x 1.91m). This superb addition offers fantastic outdoor storage for bicycles, garden tools, and outdoor equipment. Allocated parking is conveniently located at the front of the property, and also features an electric vehicle charging point, catering to modern living and eco-conscious needs.
Parking - On street
Parking - EV charging
Disclaimer
Whilst every effort is made to ensure the accuracy of the information provided, Home & Manor gives no representations or warranties regarding the statements contained within these particulars, which should not be relied upon as statements of fact. All information is supplied by the Seller. Your Conveyancer is legally responsible for ensuring that any purchase agreement fully protects your interests. Please notify us if you become aware of any inaccuracies. If an offer is accepted on a property marketed by Home & Manor, all purchasers will be required to complete identification checks and provide proof and source of funds. This is a legal requirement under Anti-Money Laundering (AML) regulations. We use a specialist third-party provider alongside our in-house compliance team to carry out these checks. The cost is £50.00 + VAT per person, payable in advance once an offer is agreed and prior to issue of the sales memorandum. This fee is non-refundable.
- COUNCIL TAXA payment made to your local authority in order to pay for local services like schools, libraries, and refuse collection. The amount you pay depends on the value of the property.Read more about council Tax in our glossary page.
- Band: A
- LISTED PROPERTYA property designated as being of architectural or historical interest, with additional obligations imposed upon the owner.Read more about listed properties in our glossary page.
- Listed
- PARKINGDetails of how and where vehicles can be parked, and any associated costs.Read more about parking in our glossary page.
- On street,EV charging
- GARDENA property has access to an outdoor space, which could be private or shared.
- Ask agent
- ACCESSIBILITYHow a property has been adapted to meet the needs of vulnerable or disabled individuals.Read more about accessibility in our glossary page.
- Ask agent
Energy performance certificate - ask agent
Bank Buildings, Meltham, HD9
Add an important place to see how long it'd take to get there from our property listings.
__mins driving to your place
Get an instant, personalised result:
- Show sellers you’re serious
- Secure viewings faster with agents
- No impact on your credit score
Your mortgage
Notes
Staying secure when looking for property
Ensure you're up to date with our latest advice on how to avoid fraud or scams when looking for property online.
Visit our security centre to find out moreDisclaimer - Property reference d5fa166b-2cec-4cf1-bda9-64a797f3e9c3. The information displayed about this property comprises a property advertisement. Rightmove.co.uk makes no warranty as to the accuracy or completeness of the advertisement or any linked or associated information, and Rightmove has no control over the content. This property advertisement does not constitute property particulars. The information is provided and maintained by Home & Manor, Huddersfield. Please contact the selling agent or developer directly to obtain any information which may be available under the terms of The Energy Performance of Buildings (Certificates and Inspections) (England and Wales) Regulations 2007 or the Home Report if in relation to a residential property in Scotland.
*This is the average speed from the provider with the fastest broadband package available at this postcode. The average speed displayed is based on the download speeds of at least 50% of customers at peak time (8pm to 10pm). Fibre/cable services at the postcode are subject to availability and may differ between properties within a postcode. Speeds can be affected by a range of technical and environmental factors. The speed at the property may be lower than that listed above. You can check the estimated speed and confirm availability to a property prior to purchasing on the broadband provider's website. Providers may increase charges. The information is provided and maintained by Decision Technologies Limited. **This is indicative only and based on a 2-person household with multiple devices and simultaneous usage. Broadband performance is affected by multiple factors including number of occupants and devices, simultaneous usage, router range etc. For more information speak to your broadband provider.
Map data ©OpenStreetMap contributors.





