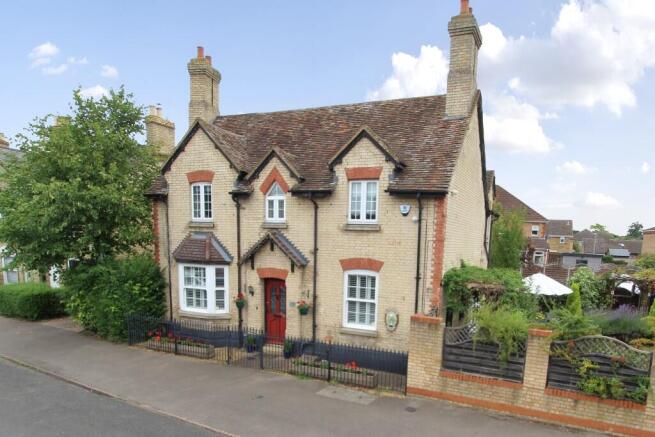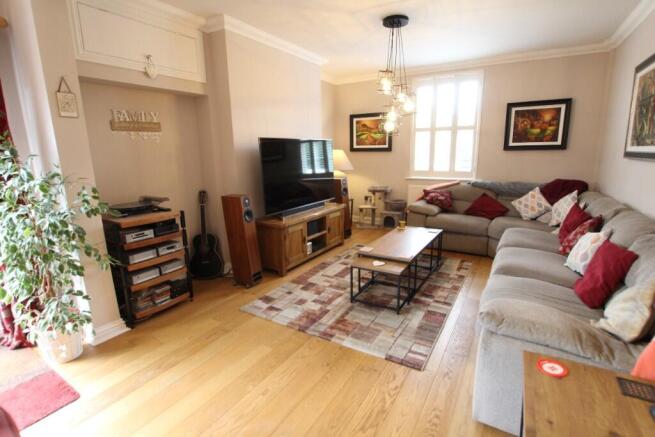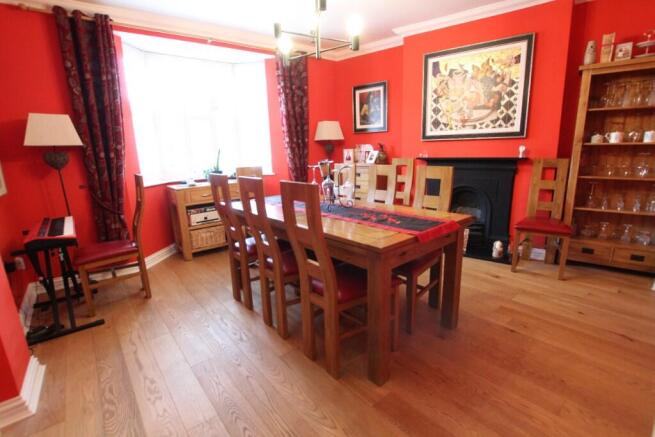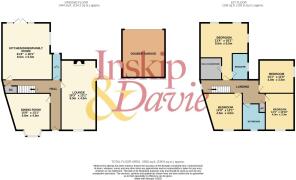
London Road, Sandy, Bedfordshire, SG19

- PROPERTY TYPE
Detached
- BEDROOMS
4
- BATHROOMS
2
- SIZE
Ask agent
- TENUREDescribes how you own a property. There are different types of tenure - freehold, leasehold, and commonhold.Read more about tenure in our glossary page.
Freehold
Key features
- Detached Double Fronted Period House
- Impressive 90ft Frontage
- uPVC Double Glazing & Gas Rad Central Heating
- Cloakroom & En-suite plus a Dressing Room
- Built-in Kitchen Appliances
- Generous Reception Rooms
- Luxury Fitted Family Bathroom
- Off Road Parking
- Double Garage
- Delightful Side & Rear Gardens
Description
Blending modern day luxuries with period features, separate reception rooms, and a detached double garage, this rarely available sized family home must be viewed.
From the sellers:
We were first drawn to Sandy because of the excellent transportation links. We immediately fell in love with the Rose & Crown on first viewing as it had been renovated into a fantastic family home. Our feelings have not changed in the past 8 years. Due to family circumstances, we have decided to relocate, we only wish we could pick up the house and take it with us, it's been our perfect home. We shall be very sad to leave such a caring and supportive community and will dearly miss all our excellent neighbours.
Entrance
Hardwood leaded entrance door to:
Reception Hall
An impressive L-shaped entrance hall measuring 21ft then 19ft, two single panel radiators, stairs rising to first floor with turned banister end, feature wood topped flooring, coving to ceiling, built-in storage cupboard beneath staircase, communicating doors to:
Cloakroom
uPVC obscure double glazed window to rear elevation, single panel radiator, two piece modern white suite comprising of low level W.C, wash hand basin, tiling to splash areas, tiled floor.
Sitting Room 26'4 X 13'
An impressive double ended dual aspect reception room with uPVC double glazed sash style window with bespoke shutter blind to front elevation, twin uPVC double glazed patio doors and side windows to side elevation, single and double panel radiators, continued wood topped flooring, living flame gas fire inset in a period style cast iron surround, coving to ceiling.
Dining Room 14'6 X 13'3 average
uPVC double glazed sash style bay window with bespoke shutter blind to front elevation, double panel radiator, continued wood topped flooring, living flame gas fire inset in a period style cast iron surround, coving to ceiling.
Kitchen/Diner/Family Room 21'5 X 17'10
A dual aspect room with uPVC double glazed window to side elevation, twin uPVC double glazed patio doors and side windows to rear elevation single panel radiator, extensive modern fitted kitchen comprising of single drainer stainless steel sink unit with mixer tap over, quartz effect work surfaces, range of base units incorporating built-in five burner gas hob and electric oven with grill plus a separate combination oven/microwave, built-in dish washer, built-in washing machine, built-in fridge, fridge freezer, matching range of wall mounted units incorporating stainless steel extractor hood and a wall mounted gas boiler in cupboard, feature central breakfast island with storage cupboards, area for table and chairs, fitted bar area.
First Floor
22ft Landing
uPVC double glazed sash style window to side elevation, single panel radiator, built-in airing cupboard housing hot water tank and linen shelves, access to loft space, communicating doors to:
Master Bedroom Suite 21'5 including dressing room and en-suite X 17'10
Dual aspect room with two uPVC double glazed windows to rear elevation plus a further uPVC double glazed window to side elevation, double panel radiator, coving to ceiling, doors to:
Dressing Room
Single panel radiator, fitted hanging rails and drawer units.
En-suite
uPVC obscure double glazed window to side elevation, chrome vertical towel rail/radiator, modern four piece white suite comprising of low level W.C, wash hand basin, fully tiled shower cubicle, panel bath, tiling to most of elevations, tiled floor.
Bedroom Two 13' X 11'8 average
uPVC double glazed window to front elevation, double panel radiator, coving to ceiling.
Bedroom Three 13' X 11'8 max
uPVC double glazed window to side elevation, double panel radiator, ornamental cast iron fireplace, coving to ceiling.
Bedroom Four 14'4 X 10'10
uPVC double glazed window to front elevation, double panel radiator, ornamental cast iron fireplace, coving to ceiling.
Family Bathroom 10'max X 8'5
uPVC obscure double glazed window with bespoke shutter blind to front elevation, chrome vertical towel rail/radiator, three piece suite comprising of low level W.C, wash hand basin, panel bath with shower/mixer tap over, tiling to most of elevations, tiled floor.
External
Front
90ft wide Frontage with entrance area, singled and retained by iron railings.
Rear Driveway/Parking
Allocated double-width parking, leading to:
Detached Double Garage
A detached timber clad brick and block built 18ft wide and 17ft deep garage with twin up and over door, power and light connected, storage to eave space above, access door to side, rear access gate to:
Rear & Side Gardens
Established wraparound gardens mainly laid to lawn, paved patios, enclosed by brick walls and timber panel fencing.
Council tax band at date of instruction: F
Tenure: Freehold.
Sandy
Sandy is a popular market town in East Bedfordshire which takes its name from the Sand Hills that stand to the east. Located on the path of the old Great North Road between London and Edinburgh where it crosses the River Ivel. Sandy has the benefit of a train station providing easy access to London Kings Cross Station (in only 45 minutes).
The town boasts four Primary Schools and its main Secondary School.
Sandy is also the headquarters of the Royal Society for the Protection of Birds (RSPB) which sits upon The Greensand Ridge Way and covers over 100 acres of nature reserve. Boasting over 5 miles of trails, leading through tranquil woodland containing their Swiss Cottage-style office and the main impressive Lodge.
Ryan Inskip & Daniel Davie have a combined 40 years' experience valuing, marketing, and selling homes throughout Bedfordshire. Accompanied by unprecedented local knowledge, they are always available to answer questions and offer completely FREE market appraisals.
Simply call to book your no obligation detailed property appraisal today.
Opening Times
Monday to Friday: 9am - 5pm
Saturday: 9am - 4pm
Sunday: Closed
Inskip & Davie: The Service You Deserve from The Team You Can Trust
Company Disclaimer: Inskip & Davie give notice that (i) they have no authority to make or give representations or warranties in relation to the property. These particulars do not form part of any offer or contract and must not be relied upon as statements or representations of fact. (ii) Any areas, distances or measurements are approximate. The text, photographs and plans are for guidance only and are not necessarily comprehensive. It should not be assumed that the property has all the necessary planning, building regulations or other consents and Inskip & Davie have not tested any services, equipment, or facilities. Purchasers must satisfy themselves by inspection or otherwise. (iii) In accordance with the consumer protection from unfair trading regulations, please note that the working condition of these services, or kitchen appliances has not been checked by the Agents but at the time of taking particulars we were informed that all were in working order. Please also note that current government legislation demands that as selling agents for this property, Inskip & Davie require written evidence of the origin/source of finance for funding for any prospective purchaser wishing to purchase this property. This confirmation shall be required prior to the vendor entering any contract of sale and our instructions from the vendor are to this effect.
- COUNCIL TAXA payment made to your local authority in order to pay for local services like schools, libraries, and refuse collection. The amount you pay depends on the value of the property.Read more about council Tax in our glossary page.
- Ask agent
- PARKINGDetails of how and where vehicles can be parked, and any associated costs.Read more about parking in our glossary page.
- Yes
- GARDENA property has access to an outdoor space, which could be private or shared.
- Yes
- ACCESSIBILITYHow a property has been adapted to meet the needs of vulnerable or disabled individuals.Read more about accessibility in our glossary page.
- Ask agent
London Road, Sandy, Bedfordshire, SG19
Add an important place to see how long it'd take to get there from our property listings.
__mins driving to your place
Get an instant, personalised result:
- Show sellers you’re serious
- Secure viewings faster with agents
- No impact on your credit score
Your mortgage
Notes
Staying secure when looking for property
Ensure you're up to date with our latest advice on how to avoid fraud or scams when looking for property online.
Visit our security centre to find out moreDisclaimer - Property reference lonndd. The information displayed about this property comprises a property advertisement. Rightmove.co.uk makes no warranty as to the accuracy or completeness of the advertisement or any linked or associated information, and Rightmove has no control over the content. This property advertisement does not constitute property particulars. The information is provided and maintained by Inskip & Davie, Sandy. Please contact the selling agent or developer directly to obtain any information which may be available under the terms of The Energy Performance of Buildings (Certificates and Inspections) (England and Wales) Regulations 2007 or the Home Report if in relation to a residential property in Scotland.
*This is the average speed from the provider with the fastest broadband package available at this postcode. The average speed displayed is based on the download speeds of at least 50% of customers at peak time (8pm to 10pm). Fibre/cable services at the postcode are subject to availability and may differ between properties within a postcode. Speeds can be affected by a range of technical and environmental factors. The speed at the property may be lower than that listed above. You can check the estimated speed and confirm availability to a property prior to purchasing on the broadband provider's website. Providers may increase charges. The information is provided and maintained by Decision Technologies Limited. **This is indicative only and based on a 2-person household with multiple devices and simultaneous usage. Broadband performance is affected by multiple factors including number of occupants and devices, simultaneous usage, router range etc. For more information speak to your broadband provider.
Map data ©OpenStreetMap contributors.





