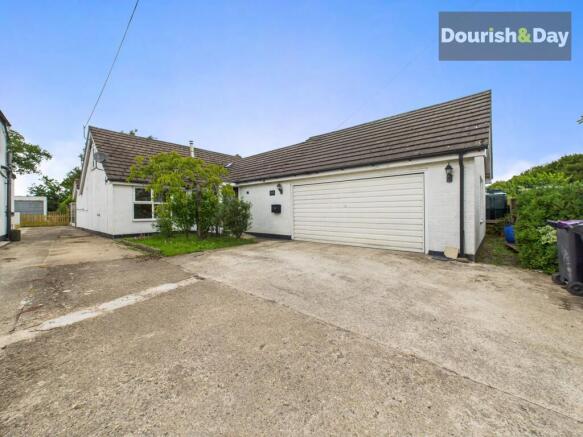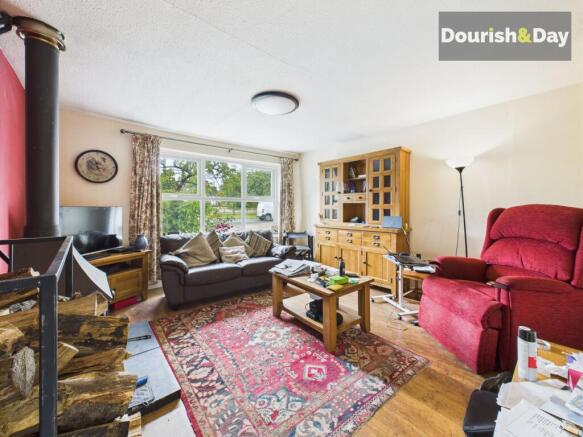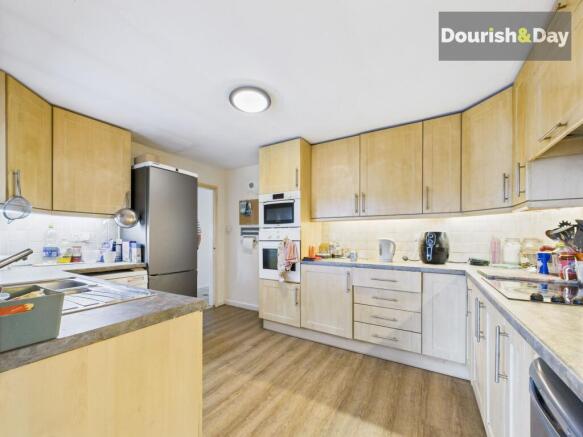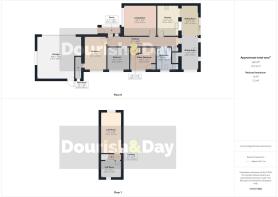
3 bedroom detached bungalow for sale
Whixall, Whitchurch, SY13

- PROPERTY TYPE
Detached Bungalow
- BEDROOMS
3
- BATHROOMS
1
- SIZE
1,367 sq ft
127 sq m
- TENUREDescribes how you own a property. There are different types of tenure - freehold, leasehold, and commonhold.Read more about tenure in our glossary page.
Freehold
Key features
- Spacious 3 Bed Detached Bungalow
- Large Living Room With Wood Burner
- Kitchen & Open plan Dining Area
- Open Plan Sitting Room & Refitted Bathroom
- 2 Convenient Loft/Storage Rooms
- Double Garage, Driveway & Private Rear Garden
- Desirable Village, Easy Access To Whitchurch
- No Upward Chain
Description
Call us 9AM - 9PM -7 days a week, 365 days a year! Tucked away in the peaceful rural hamlet of Whixall on the outskirts of Whitchurch, located within a mile of several stables, this spacious bungalow offers a rare opportunity to enjoy countryside living with fantastic potential to make it your own. Set in a generous plot with a private rear garden backing onto open fields, the setting is as tranquil as it is scenic. Inside, the property features an entrance porch, a bright and spacious living room with a cosy wood burner, and a kitchen that opens into a dining area and further into a relaxed sitting space—perfect for family life or entertaining. There are three ground floor bedrooms, with the main bedroom benefitting from a small wet room, plus a modernised family bathroom with both bath and shower. Upstairs, you'll find two generous loft rooms, ideal for storage, hobbies or occasional use (please note these rooms do not have planning approval as formal bedrooms). While the property does require modernisation, it presents a superb opportunity for those looking to put their own stamp on a home in a picturesque village setting. With countryside views, a flexible layout, and room to grow, this is a home brimming with potential. This property is being offered with No Upward Chain.
EPC Rating: E
Entrance Porch
-large enough for pushachairs etc
Entrance Hallway
-
Living Room
-with wood effect floor.
Kitchen
-
Dining Area
-
Sitting Area
-
Bedroom
-fully fitted wall and over bed built in units.
Wet Room
-
Bedroom
-
Bedroom
-currently used as office with knee hole desk. stainless water cylinder mains pressure (no header tank needed) in cupboard.
Loft Room
-very large ,warm room over kitchen ,with additional insulation on side walls.Both electric and woodburner heated radiators.
Loft Room
-
ID Checks
Once an offer is accepted on a property marketed by Dourish & Day estate agents we are required to complete ID verification checks on all buyers and to apply ongoing monitoring until the transaction ends. Whilst this is the responsibility of Dourish & Day we may use the services of MoveButler, to verify Clients’ identity. This is not a credit check and therefore will have no effect on your credit history. You agree for us to complete these checks, and the cost of these checks is £30.00 inc. VAT per buyer. This is paid in advance, when an offer is agreed and prior to a sales memorandum being issued. This charge is non-refundable.
Garden
Private rear garden with rural views, laid mainly to lawn.
Parking - Garage
Double width driveway leading to a double garage with power, lighting and a double up and over door. Hot and cold water in situe. rear door to garden. useful storage above. extra washing facilities easily added as drains from en suite under floor.
- COUNCIL TAXA payment made to your local authority in order to pay for local services like schools, libraries, and refuse collection. The amount you pay depends on the value of the property.Read more about council Tax in our glossary page.
- Band: D
- PARKINGDetails of how and where vehicles can be parked, and any associated costs.Read more about parking in our glossary page.
- Garage
- GARDENA property has access to an outdoor space, which could be private or shared.
- Private garden
- ACCESSIBILITYHow a property has been adapted to meet the needs of vulnerable or disabled individuals.Read more about accessibility in our glossary page.
- Ask agent
Energy performance certificate - ask agent
Whixall, Whitchurch, SY13
Add an important place to see how long it'd take to get there from our property listings.
__mins driving to your place
Get an instant, personalised result:
- Show sellers you’re serious
- Secure viewings faster with agents
- No impact on your credit score
Your mortgage
Notes
Staying secure when looking for property
Ensure you're up to date with our latest advice on how to avoid fraud or scams when looking for property online.
Visit our security centre to find out moreDisclaimer - Property reference 04eb2f25-5f73-432f-a1d5-31c7f44ef6f8. The information displayed about this property comprises a property advertisement. Rightmove.co.uk makes no warranty as to the accuracy or completeness of the advertisement or any linked or associated information, and Rightmove has no control over the content. This property advertisement does not constitute property particulars. The information is provided and maintained by Dourish & Day, Whitchurch. Please contact the selling agent or developer directly to obtain any information which may be available under the terms of The Energy Performance of Buildings (Certificates and Inspections) (England and Wales) Regulations 2007 or the Home Report if in relation to a residential property in Scotland.
*This is the average speed from the provider with the fastest broadband package available at this postcode. The average speed displayed is based on the download speeds of at least 50% of customers at peak time (8pm to 10pm). Fibre/cable services at the postcode are subject to availability and may differ between properties within a postcode. Speeds can be affected by a range of technical and environmental factors. The speed at the property may be lower than that listed above. You can check the estimated speed and confirm availability to a property prior to purchasing on the broadband provider's website. Providers may increase charges. The information is provided and maintained by Decision Technologies Limited. **This is indicative only and based on a 2-person household with multiple devices and simultaneous usage. Broadband performance is affected by multiple factors including number of occupants and devices, simultaneous usage, router range etc. For more information speak to your broadband provider.
Map data ©OpenStreetMap contributors.





