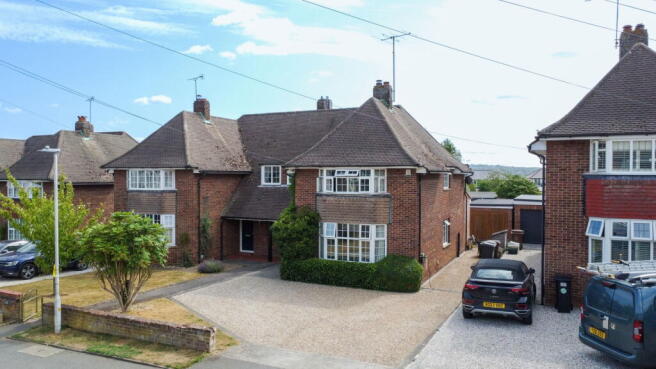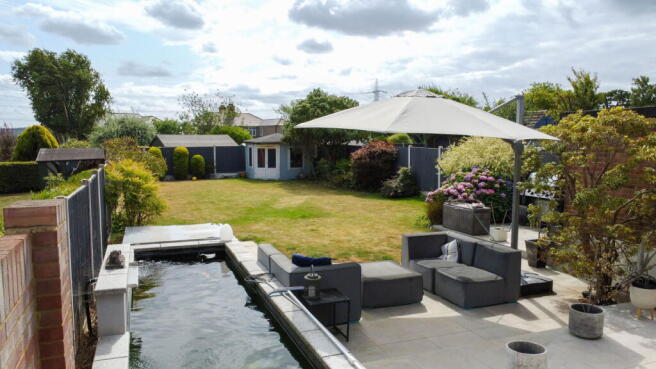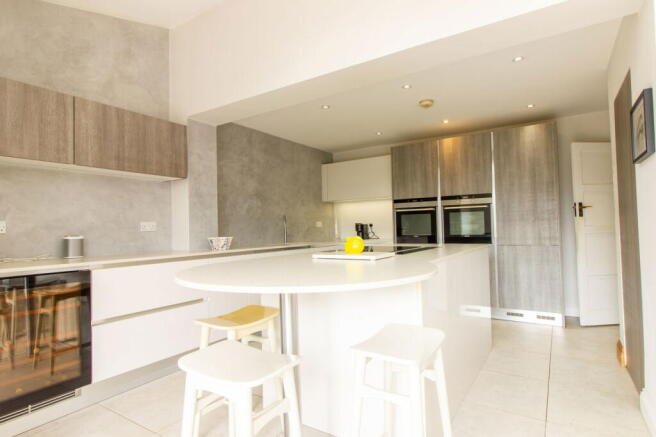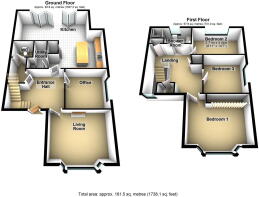3 bedroom semi-detached house for sale
Baddow Hall Crescent, Great Baddow, Chelmsford

- PROPERTY TYPE
Semi-Detached
- BEDROOMS
3
- BATHROOMS
2
- SIZE
1,700 sq ft
158 sq m
- TENUREDescribes how you own a property. There are different types of tenure - freehold, leasehold, and commonhold.Read more about tenure in our glossary page.
Freehold
Key features
- Extended and refurbished to a high standard
- Spacious open plan kitchen/living area with bi-fold doors onto the patio
- Flexible ground floor room - office, playroom or fourth bedroom
- Landscaped garden with large patio, pond and irrigation system
- Modern kitchen with breakfast bar and integrated appliances
- Utility room and downstairs WC
- Contemporary family bathroom and large landing
- Driveway parking for numerous vehicles and garage
- Close proximity to local shops and public transport
- EXP REF: BK0513
Description
Perfectly suited to young and growing families seeking a stylish and practical home, this beautifully extended property offers a superb blend of modern comfort and flexible space. With everything already finished to a high standard, it's simply ready to enjoy—early viewing is strongly recommended. EXP REF: BK0513
Inviting Reception Rooms
Ideal for families needing room to grow, this beautifully presented home offers thoughtful design across both floors. The front reception provides a calm, light-filled space, perfect for relaxing or entertaining guests. To the rear, the heart of the home is a spacious, open-plan kitchen, dining, and lounge area that brings everyone together. A sleek modern kitchen features a central island with breakfast bar seating, ideal for busy mornings or casual family meals, while bi-folding doors open directly onto the garden, creating a seamless indoor-outdoor connection. The dining and living zones have been designed to feel open yet cosy, enhanced by contemporary fittings and finishes throughout.
Spacious & Versatile Rooms
A separate utility room keeps laundry and storage tucked away, and there's also a downstairs W/C for convenience. One particularly useful space is the additional ground-floor room, currently used as an office, offers real versatility. It could easily serve as a playroom, home office, or even a fourth bedroom if needed—perfect for adapting as family needs change. Upstairs, there are three well-sized bedrooms and a generous landing area. The family bathroom is fresh and modern, with quality fittings and ample space for busy routines.
A Luxury Garden Retreat
The garden has been thoughtfully landscaped to offer a private, low-maintenance outdoor area that children can enjoy safely and adults can unwind in. A wide patio terrace is ideal for outdoor dining, while the lawned area is framed by neat planting and benefits from a built-in irrigation system. For families with more than one car, the off-street parking at the front of the house is a welcome addition. Subtle extras such as integrated Cat 6 cabling and Rako lighting add a smart, future-ready feel throughout the property, supporting busy work-from-home lifestyles and modern tech needs with ease.
Excellent Connectivity in a Strong Community
The property sits within easy reach of Great Baddow village, offering a strong sense of community and everyday essentials nearby. Families will appreciate being close to a choice of well-regarded schools, while the lively centre of Chelmsford is just a short drive away. Here you’ll find a great mix of shops, restaurants, and cafes along with excellent leisure facilities. Chelmsford Station provides fast links to London Liverpool Street, making commuting a realistic option and opening up wider opportunities for both work and leisure. The mix of suburban calm and city access makes this home a great fit for families looking to settle in a well-connected yet peaceful location.
Room Dimensions
Entrance Hall
Living Room 4.70 x 3.65m
Office 3.65m x 3.35m
Kitchen 6.50m x 6.25m
Utility Room 2.72m x 1.85m
Downstairs WC
Landing
Bedroom 1 4.74m x 3.65m
Bedroom 2 4.45m x 2.74m
Bedroom 3 3.65m x 3.33m
Shower Room 2.80m x 1.80m
Garage
Shed
Total Internal Floor Area: Approx 1,700sqft
Agent Notes
Council Tax Band: E
EPC Rating: D
Viewings strictly via appointment only
- COUNCIL TAXA payment made to your local authority in order to pay for local services like schools, libraries, and refuse collection. The amount you pay depends on the value of the property.Read more about council Tax in our glossary page.
- Band: E
- PARKINGDetails of how and where vehicles can be parked, and any associated costs.Read more about parking in our glossary page.
- Garage,Driveway
- GARDENA property has access to an outdoor space, which could be private or shared.
- Private garden,Patio
- ACCESSIBILITYHow a property has been adapted to meet the needs of vulnerable or disabled individuals.Read more about accessibility in our glossary page.
- Ask agent
Baddow Hall Crescent, Great Baddow, Chelmsford
Add an important place to see how long it'd take to get there from our property listings.
__mins driving to your place
Get an instant, personalised result:
- Show sellers you’re serious
- Secure viewings faster with agents
- No impact on your credit score
Your mortgage
Notes
Staying secure when looking for property
Ensure you're up to date with our latest advice on how to avoid fraud or scams when looking for property online.
Visit our security centre to find out moreDisclaimer - Property reference S1402154. The information displayed about this property comprises a property advertisement. Rightmove.co.uk makes no warranty as to the accuracy or completeness of the advertisement or any linked or associated information, and Rightmove has no control over the content. This property advertisement does not constitute property particulars. The information is provided and maintained by eXp UK, East of England. Please contact the selling agent or developer directly to obtain any information which may be available under the terms of The Energy Performance of Buildings (Certificates and Inspections) (England and Wales) Regulations 2007 or the Home Report if in relation to a residential property in Scotland.
*This is the average speed from the provider with the fastest broadband package available at this postcode. The average speed displayed is based on the download speeds of at least 50% of customers at peak time (8pm to 10pm). Fibre/cable services at the postcode are subject to availability and may differ between properties within a postcode. Speeds can be affected by a range of technical and environmental factors. The speed at the property may be lower than that listed above. You can check the estimated speed and confirm availability to a property prior to purchasing on the broadband provider's website. Providers may increase charges. The information is provided and maintained by Decision Technologies Limited. **This is indicative only and based on a 2-person household with multiple devices and simultaneous usage. Broadband performance is affected by multiple factors including number of occupants and devices, simultaneous usage, router range etc. For more information speak to your broadband provider.
Map data ©OpenStreetMap contributors.




