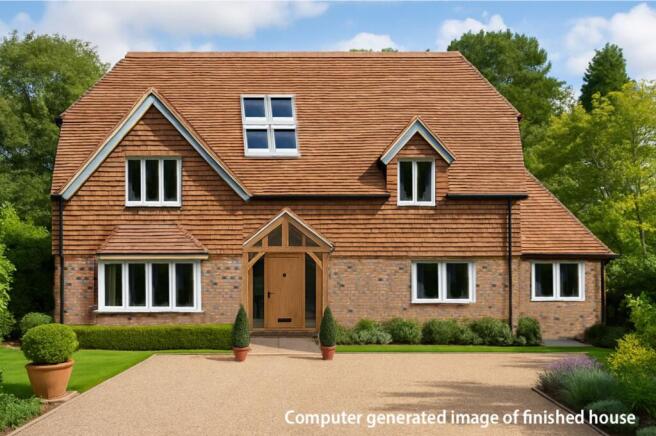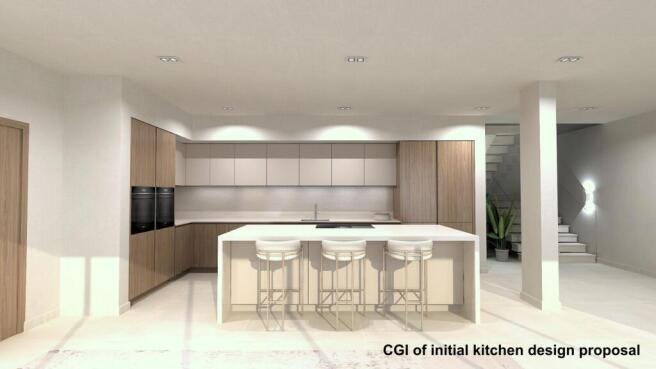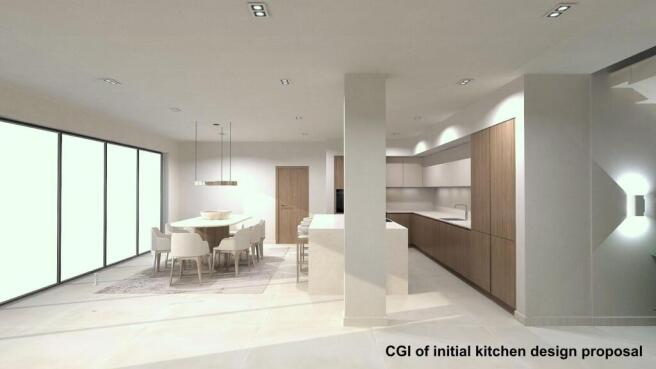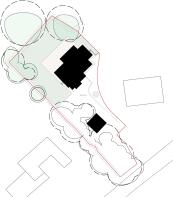5 bedroom detached house for sale
Mayfield Lane, Wadhurst, TN5

- PROPERTY TYPE
Detached
- BEDROOMS
5
- BATHROOMS
5
- SIZE
3,915 sq ft
364 sq m
- TENUREDescribes how you own a property. There are different types of tenure - freehold, leasehold, and commonhold.Read more about tenure in our glossary page.
Freehold
Key features
- Currently under construction - get in early to choose finishing touches
- Prime residential address in Wadhurst, around 1 mile from station and town centre
- 5 bedroom suites
- Open plan kitchen/living/dining room with wide bi-folding doors out
- 2 additional reception rooms plus study
- Detached double garage and gated driveway
Description
* Please note, the images in these marketing details are computer generated to give an idea of the design of the house/ kitchen and may vary. Similarly, the floor plan measurements are from architect drawings and may vary.
Currently under construction and offering an opportunity for purchasers to dictate the interior finish if they act fast. Kitchen, bathrooms and flooring are yet to be ordered. You could kit this house out to your own tastes and really make it your own.
Accompanied site visits can be arranged with notice to gain a feel for the size and layout of the house. Please contact Burnett’s to book this in.
The house is set back from Mayfield Lane on the North side. It is proposed that the driveway, which forks off from an existing driveway to the neighbouring property, will have electric gates opening onto a gravel bonded driveway leading to a detached double garage and down to the house. The Western boundary is well established and offers a high degree of privacy. Hedge saplings have been planted along the Eastern boundary, where it is also proposed that there will be fencing to screen the next door property from view as well.
It is proposed that there will be a timber framed porch with windows each side of the front door. This will open into an entrance hall that invites people down into the generous open plan kitchen/living/dining space with wide bi-folding doors in turn leading out to a broad paved patio, ideal for entertaining. There are then two further large reception rooms, one at the front of the house with a bay window and one next to the kitchen with bi-fold doors opening out to the patio at the rear. In addition, there is a study, WC, utility and boot room arranged over the split level ground floor.
There are four generous bedroom suites on the split level first floor, all with en suite bath/shower rooms and dressing areas/rooms. On the top floor are another two rooms and a bathroom that could be utilized as a fifth bedroom suite or perhaps a recreational space/playroom/office.
To the rear of the property will be a broad paved patio, accessed via the wide bi-folding doors from the kitchen and family room. This will form the main area of garden, which will get good afternoon/evening light and will be ideal for summer dining and entertaining. Beyond this is an area of lawn.
Material Information:
Air source heat pump supplying underfloor heating and radiators. Mains water and electricity. Private treatment plant drainage.
Wealden District Council. Tax Band to tbv
The property is of brick/block and timber construction with half-tile-hung elevations under a tiled roof.
There are not safety or cladding issues and no asbestos at the property.
The property is located within the High Weald AONB.
The title is yet to be registered. We are not aware of any restrictions due to be put on the title and the relevant easements will be in place re access. We suggest you seek legal advice on the title.
According to the Government Flood Risk website, there is a very low risk of flooding.
According to Ofcom, Superfast broadband is available at the property. Mobile phone coverage is
limited.
We are not aware of any mining operations in the vicinity or of any planning permission for new houses / extensions at neighbouring properties.
The property does not have step free access.
Garden
Large paved patio with bi-fold doors leading out from the kitchen/dining room and familly room, with wrap around lawn and shrubs
Disclaimer
These sales particulars are designed as a general guide. We have not carried out a detailed survey nor tested the services, appliances and specific fittings. All measurements and distances are approximate. Parties are advised to verify the accuracy of any details when considering making an offer. These particulars are believed to be accurate at the time of publishing, but we cannot guarantee their accuracy and they should not be relied upon as statements or representations of fact, and they do not form part of any contract. Any reference to alterations made to any part of the property is not a statement that the necessary planning, building regulations or any other consent has been obtained. It should not be assumed that any items photographed are included in the sale. Please contact us if there is a specific area of importance to you, particularly if travelling some distance.
Brochures
Brochure- COUNCIL TAXA payment made to your local authority in order to pay for local services like schools, libraries, and refuse collection. The amount you pay depends on the value of the property.Read more about council Tax in our glossary page.
- Ask agent
- PARKINGDetails of how and where vehicles can be parked, and any associated costs.Read more about parking in our glossary page.
- Yes
- GARDENA property has access to an outdoor space, which could be private or shared.
- Private garden
- ACCESSIBILITYHow a property has been adapted to meet the needs of vulnerable or disabled individuals.Read more about accessibility in our glossary page.
- Ask agent
Energy performance certificate - ask agent
Mayfield Lane, Wadhurst, TN5
Add an important place to see how long it'd take to get there from our property listings.
__mins driving to your place
Get an instant, personalised result:
- Show sellers you’re serious
- Secure viewings faster with agents
- No impact on your credit score
Your mortgage
Notes
Staying secure when looking for property
Ensure you're up to date with our latest advice on how to avoid fraud or scams when looking for property online.
Visit our security centre to find out moreDisclaimer - Property reference ddba449e-f821-4d9f-ab63-3081ee5150c3. The information displayed about this property comprises a property advertisement. Rightmove.co.uk makes no warranty as to the accuracy or completeness of the advertisement or any linked or associated information, and Rightmove has no control over the content. This property advertisement does not constitute property particulars. The information is provided and maintained by Burnetts, Wadhurst. Please contact the selling agent or developer directly to obtain any information which may be available under the terms of The Energy Performance of Buildings (Certificates and Inspections) (England and Wales) Regulations 2007 or the Home Report if in relation to a residential property in Scotland.
*This is the average speed from the provider with the fastest broadband package available at this postcode. The average speed displayed is based on the download speeds of at least 50% of customers at peak time (8pm to 10pm). Fibre/cable services at the postcode are subject to availability and may differ between properties within a postcode. Speeds can be affected by a range of technical and environmental factors. The speed at the property may be lower than that listed above. You can check the estimated speed and confirm availability to a property prior to purchasing on the broadband provider's website. Providers may increase charges. The information is provided and maintained by Decision Technologies Limited. **This is indicative only and based on a 2-person household with multiple devices and simultaneous usage. Broadband performance is affected by multiple factors including number of occupants and devices, simultaneous usage, router range etc. For more information speak to your broadband provider.
Map data ©OpenStreetMap contributors.





