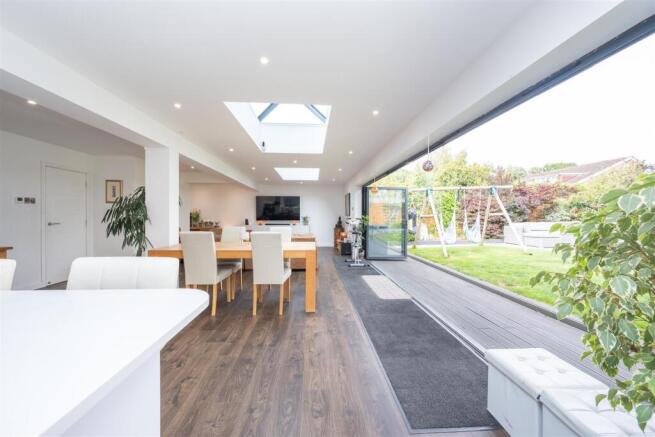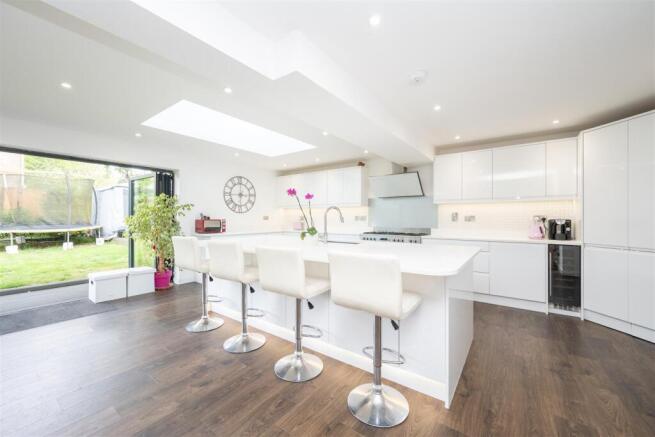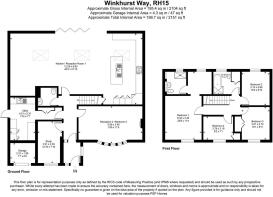
Winkhurst Way, Burgess Hill

- PROPERTY TYPE
Detached
- BEDROOMS
4
- BATHROOMS
2
- SIZE
2,104 sq ft
195 sq m
- TENUREDescribes how you own a property. There are different types of tenure - freehold, leasehold, and commonhold.Read more about tenure in our glossary page.
Freehold
Key features
- Spacious 4/5 bedroom detached house
- Family bathroom, en-suite shower room & downstairs cloakroom
- Large open plan kitchen/living room, utility room, home office
- Solar Panels
- Approximately 2104 sq ft
- EPC rating B
- Quiet location
- Landscaped rear garden
Description
This impressive and spacious four/five-bedroom detached home occupies a desirable corner plot within a quiet and well-established development in Burgess Hill. Thoughtfully extended and beautifully refurbished by the current owner, the property now offers approximately 2,104 sq ft of flexible and contemporary living space—ideal for modern family life. From the outset, the home presents excellent curb appeal, complemented by ample off-road parking and a generous frontage. Step inside to discover a stylish, neutrally decorated interior, enhanced with high-quality finishes throughout. The ground floor benefits from underfloor heating, creating a warm and inviting atmosphere all year round.
Designed with energy efficiency in mind, the property also boasts owned solar panels with battery storage—providing both environmental benefits and reduced energy costs. The home has achieved a strong EPC rating of B, offering long-term value and sustainability. The versatile layout includes multiple reception areas, a sleek modern kitchen, and spacious bedrooms, offering the flexibility to accommodate a fifth bedroom, home office, or additional living space, depending on your needs.
Located in a peaceful residential enclave, this property combines the convenience of Burgess Hill’s excellent amenities with the tranquillity of a family-friendly setting—making it an ideal long-term home for those seeking space, comfort, and thoughtful design.
The Ground Floor - Upon entering the property, you’re welcomed via a practical entrance porch that leads into a bright and spacious entrance hall. Finished with stylish vinyl flooring and benefitting from underfloor heating throughout, the hall sets the tone for the high specification found across the entire ground floor.
To the front of the home is a versatile room currently arranged as a guest bedroom, complete with an elegant bay window, fitted shutters, and a feature fireplace—ideal as a second reception room, home office, or snug, depending on your needs. Adjacent, you’ll find a dedicated home office, offering a quiet and productive space for remote working or study.
A generously sized utility room provides excellent practicality, with a side door for external access, a stainless steel sink and drainer, a boiler cupboard, and plumbing for both a washing machine and tumble dryer—perfect for keeping laundry and household tasks tucked away from the main living areas. A convenient downstairs cloakroom completes the front section of the ground floor.
To the rear lies the heart of the home—an outstanding open-plan kitchen/living/dining space measuring approximately 40'4" x 21'10". Designed to impress, this expansive area is bathed in natural light, courtesy of three stunning sky lanterns and full-width bi-folding doors that open directly onto the rear garden terrace, creating a seamless indoor-outdoor living experience. With underfloor heating and the same sleek vinyl flooring continued throughout, the space offers exceptional versatility, ideal for entertaining, relaxing, or everyday family life. The contemporary kitchen is both stylish and functional, boasting ample cabinetry and high-quality resin worktops. A large central island with breakfast bar seating and an integrated sink and drainer serves as a sociable hub. There is space for a range cooker and an American-style fridge freezer, complemented by an integrated dishwasher and a built-in wine cooler. Additional storage is cleverly incorporated with a spacious understairs cupboard, enhancing the room’s practicality without compromising on design.
The First Floor - The first floor is accessed via a landing, offering access to all bedrooms, the family bathroom, and a loft hatch for additional storage potential.
The main bedroom is a peaceful and well-proportioned retreat, enhanced by elegant window shutters that provide both privacy and charm. This calming space benefits from a dedicated dressing room, leading through to a stylish en-suite shower room, offering both comfort and a touch of luxury. There are two further spacious double bedrooms, each tastefully decorated and offering generous proportions—ideal for family members or guests. In addition, there is a good-sized single bedroom, perfect as a child’s room, nursery, or even an additional study or hobby room. The family bathroom has been thoughtfully refitted in recent years to a high standard. It includes a full-sized bath with a shower over, a modern heated towel rail, and a built-in linen cupboard for added practicality—combining everyday convenience.
Further Attributes - This home also benefits from a range of modern upgrades designed to enhance both comfort and energy efficiency. These include gas central heating, uPVC double glazing throughout, and underfloor heating across the entire ground floor. In addition, the property is equipped with owned solar panels and a battery storage system, installed in 2021—offering reduced energy costs, improved sustainability, and a smaller environmental footprint, all while contributing to the home's impressive EPC rating of B.
Outside - Occupying a generous corner plot, this property enjoys a commanding position with off-road parking to the front, framed by a beautifully maintained lawn and mature climbing roses that add charm and colour to the façade. A striking Acer adds further appeal, creating a delightful first impression. Side access leads to the rear garden and the garage, which features an automatic electric door for added convenience.
To the rear, you'll find a private, east-facing landscaped garden—a true outdoor haven. Flowing seamlessly from the kitchen/living room, a composite decking terrace provides the perfect space for morning coffee or alfresco dining. The main garden is predominantly laid to lawn, bordered by mature planting beds filled with a variety of established flowers and shrubs, offering year-round interest and privacy. The composite decking continues to a raised terrace, currently home to a hot tub, with an outdoor electricity supply and beautifully screened by three mature silver birch trees, creating a tranquil spa-like setting. To the opposite side of the garden, a private terrace catches the evening sun—ideal for relaxed outdoor entertaining or winding down at the end of the day.
Tucked away behind a discreet gate, a hidden garden area provides even more outdoor versatility. Here you'll find a summer house with electricity, offering excellent potential as a home office, gym, or creative studio. Additional outdoor features include soft down-lighting, an outside tap, and thoughtful landscaping throughout—blending practicality with visual appeal in every corner of this outstanding plot.
Location - Winkhurst Way is ideally situated within a peaceful residential development of Burgess Hill. Located within the Birchwood Grove Primary School catchment and just a short walk from the town centre and mainline railway station, this location offers the perfect blend of family-friendly living and everyday convenience. Commuters are well catered for, with Burgess Hill Station providing fast and frequent services to London Victoria and London Bridge in approximately 50 minutes, Brighton in just 15 minutes, and Gatwick Airport in 15–20 minutes—making this an ideal base for those travelling for work or leisure.
The town centre is home to a wide array of amenities, including high street names such as Waitrose, alongside a selection of independent shops, boutiques, cafés, bars, and restaurants, many of which are clustered around the revitalised Martlets Shopping Centre. Additional conveniences include a Tesco Superstore, Lidl, and the much-loved Orion Cinema, an independent picture house with a long-standing presence in the heart of the town.
Families will appreciate the excellent schooling options: in addition to being within the Birchwood Grove Primary catchment, the property also falls under the catchment for Burgess Hill Academy for secondary education. The highly regarded Burgess Hill School for Girls—an independent institution with a national reputation—is also just moments away.
The Finer Details - Tenure: Freehold
Title Number: WSX24233
Local Authority: Mid Sussex District Council
Council Tax Band: F
Available Broadband Speed: Ultrafast
Brochures
Winkhurst Way, Burgess HillBrochure 2Brochure- COUNCIL TAXA payment made to your local authority in order to pay for local services like schools, libraries, and refuse collection. The amount you pay depends on the value of the property.Read more about council Tax in our glossary page.
- Band: F
- PARKINGDetails of how and where vehicles can be parked, and any associated costs.Read more about parking in our glossary page.
- Yes
- GARDENA property has access to an outdoor space, which could be private or shared.
- Yes
- ACCESSIBILITYHow a property has been adapted to meet the needs of vulnerable or disabled individuals.Read more about accessibility in our glossary page.
- Ask agent
Winkhurst Way, Burgess Hill
Add an important place to see how long it'd take to get there from our property listings.
__mins driving to your place
Get an instant, personalised result:
- Show sellers you’re serious
- Secure viewings faster with agents
- No impact on your credit score
Your mortgage
Notes
Staying secure when looking for property
Ensure you're up to date with our latest advice on how to avoid fraud or scams when looking for property online.
Visit our security centre to find out moreDisclaimer - Property reference 34071925. The information displayed about this property comprises a property advertisement. Rightmove.co.uk makes no warranty as to the accuracy or completeness of the advertisement or any linked or associated information, and Rightmove has no control over the content. This property advertisement does not constitute property particulars. The information is provided and maintained by PSP Homes, Burgess Hill. Please contact the selling agent or developer directly to obtain any information which may be available under the terms of The Energy Performance of Buildings (Certificates and Inspections) (England and Wales) Regulations 2007 or the Home Report if in relation to a residential property in Scotland.
*This is the average speed from the provider with the fastest broadband package available at this postcode. The average speed displayed is based on the download speeds of at least 50% of customers at peak time (8pm to 10pm). Fibre/cable services at the postcode are subject to availability and may differ between properties within a postcode. Speeds can be affected by a range of technical and environmental factors. The speed at the property may be lower than that listed above. You can check the estimated speed and confirm availability to a property prior to purchasing on the broadband provider's website. Providers may increase charges. The information is provided and maintained by Decision Technologies Limited. **This is indicative only and based on a 2-person household with multiple devices and simultaneous usage. Broadband performance is affected by multiple factors including number of occupants and devices, simultaneous usage, router range etc. For more information speak to your broadband provider.
Map data ©OpenStreetMap contributors.








