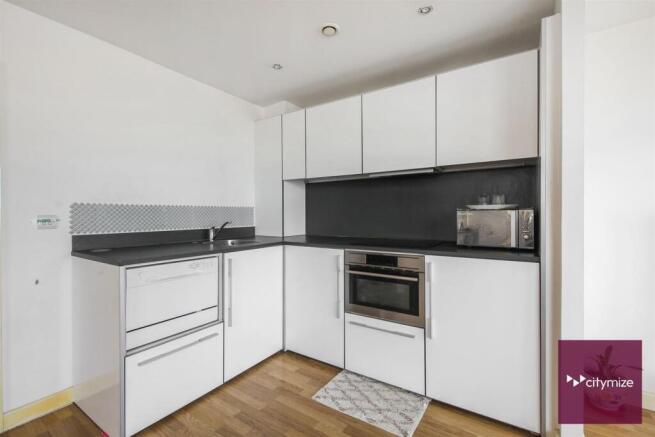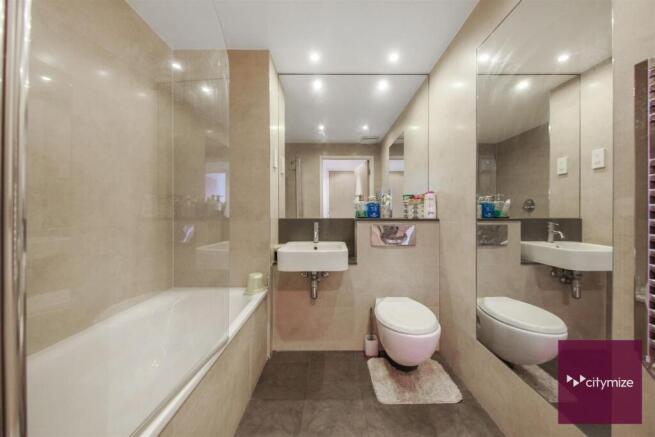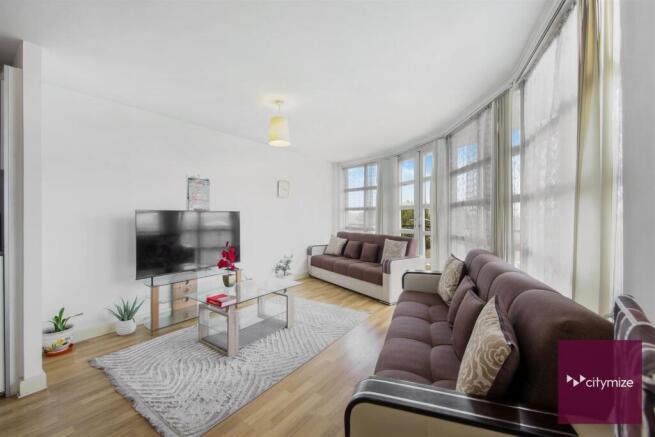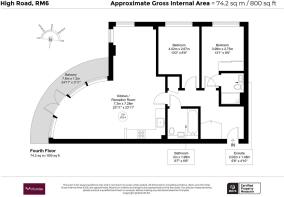
High Road, Romford

- PROPERTY TYPE
Flat
- BEDROOMS
2
- BATHROOMS
2
- SIZE
800 sq ft
74 sq m
Key features
- Cash buyers only
- One main bathroom and one en-suite
- Expansive open-plan living area
- Private wrap-around balcony
- Secure building with lift access
- Long lease remaining (107 years)
- Gated communal parking
- Access to well-regarded schools and local parks
- Close to amenities
- Excellent Elizabeth Line connections via Chadwell Heath Station
Description
Presented by Citymize, this modern two-double-bedroom, two-bathroom flat in Romford, RM6, is offered exclusively to cash buyers, ensuring a swift and seamless transaction. Located on the fourth floor of Elgin House, the property provides bright, spacious accommodation extending to approximately 74.2 sq m (800 sq ft) and benefits from stunning panoramic views. With 107 years remaining on the lease, this is a robust long-term investment opportunity.
The property is situated in an area of strong and growing rental demand, driven by excellent transport links and local amenities. Fast Elizabeth Line services from Chadwell Heath Station provide direct access to Central London, making the flat highly attractive to commuters. The surrounding area is undergoing continuous regeneration, supporting a positive trajectory for property values and offering excellent potential for capital appreciation.
This property presents a compelling investment case, with the potential for a strong rental yield. Its proximity to schools and parks makes it an ideal option for families, while its size and layout, including space for a home office, broaden its appeal to a wide range of prospective tenants. This is a unique opportunity for a cash buyer to secure a promising asset without the delays of a traditional sale.
CASH BUYERS ONLY - Due to lending criteria, only cash offers are being accepted.
Entrance Hall - Upon entering, a generously proportioned hallway provides a clear and inviting transition into the main living areas. This practical yet elegant space features two discreetly integrated storage cupboards, offering essential, clutter-free storage for coats and household items, ensuring a tidy and organised arrival every time.
Kitchen / Reception Room - 7.3m x 7.28m (23'11" x 23'10") - The heart of this contemporary home is the expansive open-plan living space, which seamlessly combines the kitchen, dining, and lounge areas. Finished with attractive laminate flooring throughout, the space offers a clean and neutral backdrop, ready for personalisation with furniture and interior styling to suit individual taste.
Flooded with natural light from large floor-to-ceiling double-glazed windows, the room enjoys panoramic views and provides ample space for both relaxed living and entertaining. Double doors open directly onto a generous wrap-around balcony, extending the living area outdoors and enhancing the sense of space.
The modern kitchen is fully integrated within the open-plan layout and features sleek white gloss units, complemented by built-in appliances that support both style and practicality. The generous proportions of this room also comfortably allow for a dedicated workstation, making it particularly well-suited for those working from home.
Bedroom 1 - 4.02m x 2.67m (13'2" x 8'9") - This is a comfortable and well-sized bedroom, designed for maximum comfort. It features soft, neutral-toned carpeting that adds warmth underfoot, complemented by bright white walls which provide a clean canvas for personalised styling. The room offers ample space for a double bed and additional furnishings such as a wardrobe. Natural light streams in through the window, enhancing the room’s calm and inviting atmosphere.
Bedroom 2 - 3.9m x 2.7m (12'9" x 8'10" ) - This well-proportioned bedroom includes the valuable benefit of a private en-suite bathroom, offering added convenience and a desirable feature for modern living. The space is comfortable and adaptable, with soft, neutral-toned carpeting that adds warmth, and crisp white walls providing a clean canvas for personal styling. A well-placed window allows natural light to fill the room, creating a bright, airy, and peaceful atmosphere.
En-Suite - 2.02m x 1.48m (6'7" x 4'10") - This highly functional en-suite bathroom is finished to a modern standard, featuring sleek tiled walls paired with a contrasting dark tiled floor. It includes a spacious walk-in double shower with a clear glass screen, a contemporary wall-mounted sink unit with a large mirror, and a WC, offering both style and practicality.
Bathroom - 2.0m x 1.98m (6'6" x 6'5") - Conveniently accessed from the entrance hall, this contemporary main bathroom features a stylish three-piece suite. It includes a bath with an overhead shower, providing versatility for both quick washes and relaxing soaks. The space is finished with elegant tiled walls and a contrasting dark tiled floor, complemented by a modern wall-mounted sink unit with a large mirror and a sleek wall-mounted WC.
Balcony - 7.6m x 1.2m (24'11" x 3'11") - Accessed directly from the open-plan living area, this impressive wrap-around balcony features attractive decking and offers a generous private outdoor extension of the living space. It provides an ideal setting for al fresco dining, a peaceful morning coffee, or simply relaxing while taking in the elevated views.
Brochures
High Road, RomfordBrochure- COUNCIL TAXA payment made to your local authority in order to pay for local services like schools, libraries, and refuse collection. The amount you pay depends on the value of the property.Read more about council Tax in our glossary page.
- Band: C
- PARKINGDetails of how and where vehicles can be parked, and any associated costs.Read more about parking in our glossary page.
- Private
- GARDENA property has access to an outdoor space, which could be private or shared.
- Ask agent
- ACCESSIBILITYHow a property has been adapted to meet the needs of vulnerable or disabled individuals.Read more about accessibility in our glossary page.
- Ask agent
High Road, Romford
Add an important place to see how long it'd take to get there from our property listings.
__mins driving to your place
Get an instant, personalised result:
- Show sellers you’re serious
- Secure viewings faster with agents
- No impact on your credit score



Your mortgage
Notes
Staying secure when looking for property
Ensure you're up to date with our latest advice on how to avoid fraud or scams when looking for property online.
Visit our security centre to find out moreDisclaimer - Property reference 34071977. The information displayed about this property comprises a property advertisement. Rightmove.co.uk makes no warranty as to the accuracy or completeness of the advertisement or any linked or associated information, and Rightmove has no control over the content. This property advertisement does not constitute property particulars. The information is provided and maintained by Citymize, Romford. Please contact the selling agent or developer directly to obtain any information which may be available under the terms of The Energy Performance of Buildings (Certificates and Inspections) (England and Wales) Regulations 2007 or the Home Report if in relation to a residential property in Scotland.
*This is the average speed from the provider with the fastest broadband package available at this postcode. The average speed displayed is based on the download speeds of at least 50% of customers at peak time (8pm to 10pm). Fibre/cable services at the postcode are subject to availability and may differ between properties within a postcode. Speeds can be affected by a range of technical and environmental factors. The speed at the property may be lower than that listed above. You can check the estimated speed and confirm availability to a property prior to purchasing on the broadband provider's website. Providers may increase charges. The information is provided and maintained by Decision Technologies Limited. **This is indicative only and based on a 2-person household with multiple devices and simultaneous usage. Broadband performance is affected by multiple factors including number of occupants and devices, simultaneous usage, router range etc. For more information speak to your broadband provider.
Map data ©OpenStreetMap contributors.





