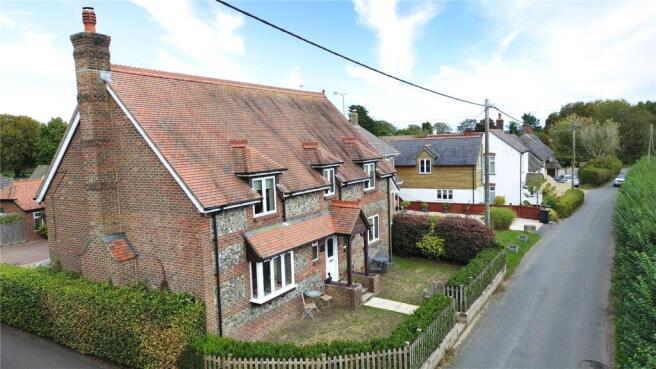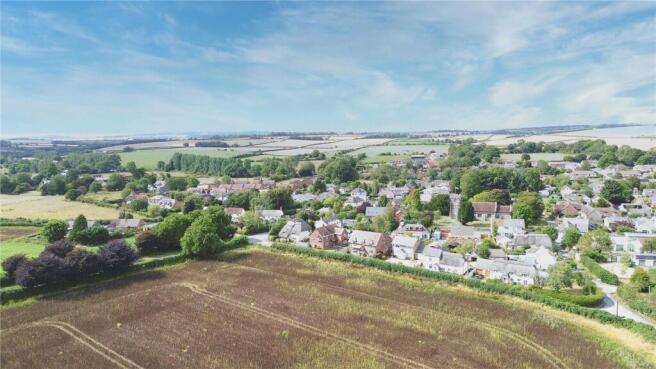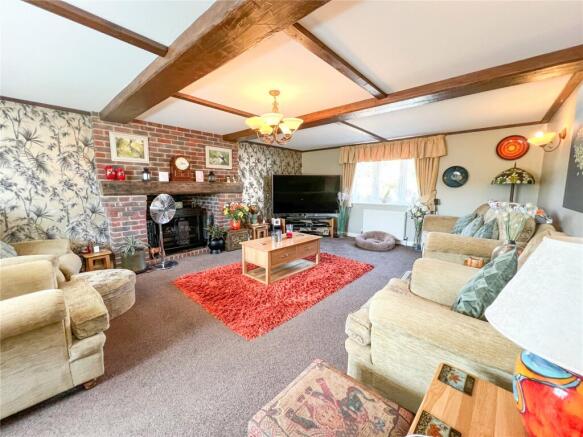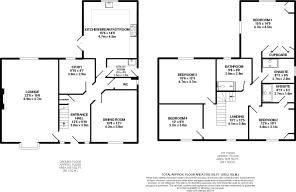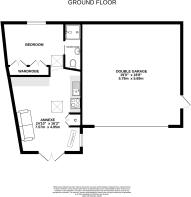
Duck Street, Winterborne Kingston, Blandford Forum, Dorset, DT11

- PROPERTY TYPE
Detached
- BEDROOMS
4
- BATHROOMS
3
- SIZE
Ask agent
- TENUREDescribes how you own a property. There are different types of tenure - freehold, leasehold, and commonhold.Read more about tenure in our glossary page.
Freehold
Description
Features Include:-
* NO UPPER CHAIN
* Self-Contained Annexe
* Potential to Convert Attic 39'2 Subject to
Consents
* Edge of Village Location Overlooking Farmland
* UPVC Double Glazed Window and Doors
* Gas Fired Central Heating to Radiators
* Kitchen with Extensive Range of Oak Fronted
Units Complimented by Granite Worktops and
Integral Appliances
* White Bathroom Suites with Oversized Shower
Enclosures
* Solid Oak Internal Doors
* Moulded Skirting and Architrave
* Spacious Galleried Landing
* Double Garage
* Low Maintenance Garden
Accommodation see-floorplan
Mallard House is one of 3 individually designed houses built in circa 2002 by a reputable local builder using brick and flint elevations to create a cottage style.
Offering impressively spacious accommodation over 2 floors one of the undoubted features is the SELF-CONTAINED ANNEXE currently providing an income or could be used for extended family living and in addition has an attic with a cut roof extending to 39'2 in length also offers potential to convert.
The property is pleasantly located on the outskirts of the village overlooking farmland and offers easy access to the A31.
Stained glass UPVC double glazed door to:-
SPACIOUS ENTRANCE HALL with stairs to first floor with exposed turned spindles and balustrade storage cupboard under.
CLOAKROOM white coloured suite comprising low level WC, wash hand basin, complimentary tiled splashbacks, tiled flooring, obscure glazed window to side aspect.
LOUNGE A spacious room offering a double aspect with bow window to front overlooking farmland, feature beamed ceiling and exposed brick inglenook with Bessemer beam over housing large wood burner effect gas fire.
DINING ROOM with window to front aspect with views across farmland beyond.
STUDY with window overlooking rear garden.
KITCHEN/BREAKFAST ROOM A particular feature of the property comprising an extensive range of oak fronted base and wall units, one unit screens the gas fired boiler serving domestic hot water and central heating, cupboard with drawer storage, integral wine rack, cornice and under pelmet lighting with floating shelf above inset stainless steel 1½ bowl sink with Victorian style mixer tap. Extensive granite work surfaces, complimentary tiled splashbacks, Range Master cooker offering 5 hot plates, double oven, stainless steel splashback and matching stainless steel cooker hood above. Tall unit housing integral fridge and freezer with oak fronted doors. Integral Bosch microwave, floating shelf above and display shelving. Tiled flooring, window overlooking garden, French doors to same.
UTILITY ROOM with matching tiled flooring, hardwood work surface with inset stainless steel single bowl with mixer tap, oak fronted wall units, base unit and matching tall unit housing hot water cylinder, plumbing for washing machine and space adjacent for tumble dryer, door to:-
REAR PORCH with large side aspect window, door to rear garden. Double tall unit and tiled flooring.
FIRST FLOOR
GALLERIED LANDING with window to front aspect offering rural views, balustrade with exposed spindles.
ATTIC Access via a retractable ladder the attic extends to 39'2 in length and being a 'cut' roof offers the potential to convert into additional accommodation which would benefit from rural views (subject to obtaining the necessary consents).
BEDROOM 1 includes range of built in wardrobes and matching range of units including dressing table.
FULLY TILED EN-SUITE SHOWER ROOM
White Heritage suite comprising pedestal wash hand basin, low level WC, shaver socket, bidet, oversized shower enclosure, tiled flooring, obscure glazed window to side aspect, extractor fan.
BEDROOM 2 window to front aspect enjoying rural views. Measurements includes built in wardrobes and range of units including dressing table.
FULLY TILED EN-SUITE SHOWER ROOM
White Heritage suite comprising pedestal wash hand basin, low level WC, tiled flooring, oversized shower enclosure, extractor fan.
BEDROOM 3/CINEMA ROOM window to rear aspect. Currently comprising a bespoke high end home cinema package comprising:-
8' Fixed Screen, 4K Projector, 7.1 Surround, Speakers, Pioneer Amplifier, Oppo DVD Player,
Tiered Seating with 6 leather electric reclining chairs, Integral feature multi coloured lighting system remote control.
BEDROOM 4 window to front aspect enjoying far reaching rural views.
FULLY TILED FAMILY BATHROOM
White coloured Heritage suite comprising the panelled bath, pedestal wash hand basin, bidet, low level WC, oversized shower enclosure, extractor fan, tiled flooring, obscure glazed window to rear aspect.
OUTSIDE Front garden bound by picket fencing and privet hedging being laid to lawn with paved path extending to canopy porch. Shared driveway adjacent (with 2 neighbouring properties) leads via double opening gates and driveway to the DOUBLE GARAGE with electrically operated up and over door, pitch tiled roof offering eaves storage, UPVC double glazed door, light and power, painted flooring and walls. ELECTRIC CAR CHARGING POINT.
The low maintenance rear garden has been laid to resin providing a great low maintenance social space. A picket style fence leads to the shingle stone garden with a variety of shrubs and roses. Outside cold water tap. Outside lighting. Paved path extends to side of property with access to rear porch and covered bin store. Gate leads to front garden.
ANNEXE a separate five bar gate leads to the attractively landscaped Garden of the ANNEXE, being paved with feature stone making a low maintenance area to enjoy during the summer months.
French doors lead into the Annexe with laminate flooring extending throughout and is further complimented by the vaulted ceiling with Velux windows giving additional natural light.
The Lounge area comprises a side aspect window and incorporates the Kitchenette with a quartz effect worktop, single drainer sink and four ring electric hob adjacent with stainless steel splashbacks. Fitted electric fan assisted oven under. Additional worktop incorporates the breakfast bar with drawer unit under, space for a small fridge/freezer and there are a range of wall units.
Walking through to the Bedroom which has a rear aspect window also benefits from an extensive range of built in wardrobes.
The En-Suite Shower Room comprises the oversized shower enclosure with sliding glass doors, vanity wash hand basin with cupboard storage under and low level WC. The room is further complimented by the natural brick wall.
Agents Note:- There is underfloor heating throughout and UPVC Double Glazing.
Winterborne Kingston is a ast, a UNESCO World Heritage Site. Winterborne Kingston is part of the "Winterborne" group of villages nestled in the Winterborne valley many of which share the name "Winterborne" as they are charming small village lying within the Purbeck district, which is known for its picturesque landscapes, historical sites, and proximity to the Jurassic Cosituated along or near the Winterborne River surrounded by rolling hills and farmland ideal for walking, cycling, and enjoying nature.
- COUNCIL TAXA payment made to your local authority in order to pay for local services like schools, libraries, and refuse collection. The amount you pay depends on the value of the property.Read more about council Tax in our glossary page.
- Band: F
- PARKINGDetails of how and where vehicles can be parked, and any associated costs.Read more about parking in our glossary page.
- Garage,Driveway,EV charging
- GARDENA property has access to an outdoor space, which could be private or shared.
- Yes
- ACCESSIBILITYHow a property has been adapted to meet the needs of vulnerable or disabled individuals.Read more about accessibility in our glossary page.
- Ask agent
Duck Street, Winterborne Kingston, Blandford Forum, Dorset, DT11
Add an important place to see how long it'd take to get there from our property listings.
__mins driving to your place
Get an instant, personalised result:
- Show sellers you’re serious
- Secure viewings faster with agents
- No impact on your credit score



Your mortgage
Notes
Staying secure when looking for property
Ensure you're up to date with our latest advice on how to avoid fraud or scams when looking for property online.
Visit our security centre to find out moreDisclaimer - Property reference BVB200174. The information displayed about this property comprises a property advertisement. Rightmove.co.uk makes no warranty as to the accuracy or completeness of the advertisement or any linked or associated information, and Rightmove has no control over the content. This property advertisement does not constitute property particulars. The information is provided and maintained by Vivien Horder, Blandford Forum. Please contact the selling agent or developer directly to obtain any information which may be available under the terms of The Energy Performance of Buildings (Certificates and Inspections) (England and Wales) Regulations 2007 or the Home Report if in relation to a residential property in Scotland.
*This is the average speed from the provider with the fastest broadband package available at this postcode. The average speed displayed is based on the download speeds of at least 50% of customers at peak time (8pm to 10pm). Fibre/cable services at the postcode are subject to availability and may differ between properties within a postcode. Speeds can be affected by a range of technical and environmental factors. The speed at the property may be lower than that listed above. You can check the estimated speed and confirm availability to a property prior to purchasing on the broadband provider's website. Providers may increase charges. The information is provided and maintained by Decision Technologies Limited. **This is indicative only and based on a 2-person household with multiple devices and simultaneous usage. Broadband performance is affected by multiple factors including number of occupants and devices, simultaneous usage, router range etc. For more information speak to your broadband provider.
Map data ©OpenStreetMap contributors.
