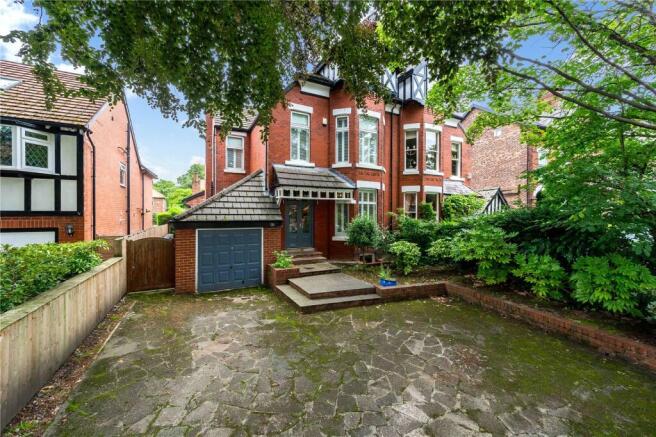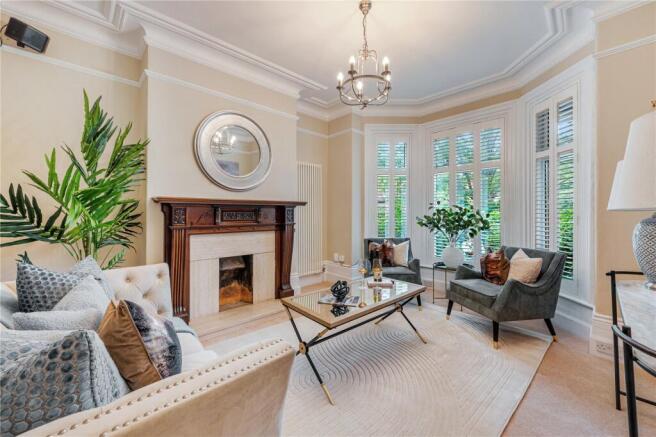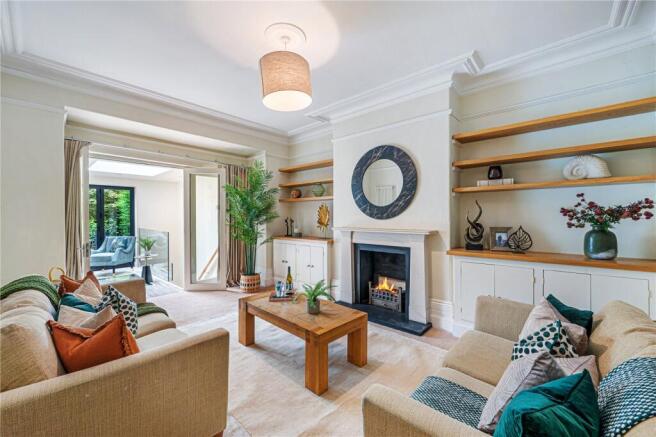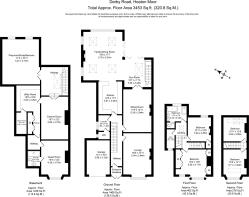Derby Road, Heaton Moor, Stockport, SK4

- PROPERTY TYPE
Semi-Detached
- BEDROOMS
5
- BATHROOMS
2
- SIZE
3,453 sq ft
321 sq m
- TENUREDescribes how you own a property. There are different types of tenure - freehold, leasehold, and commonhold.Read more about tenure in our glossary page.
Freehold
Description
With an internal layout many discerning buyers seek, this remarkable family home comprises: entrance vestibule, inviting hallway accessed via an original stained glass door, lounge with a walk-in bay window and feature fire surround to the chimney breast, beautiful rear sitting room with ample space for free standing furniture, and a high quality fitted kitchen with complimentary work surfaces and fitted range cooker. With vaulted ceilings, Velux windows, and twin Bi-folds doors, the rear extended family rooms provide the wow factor when seen in the flesh. With floods of natural light, this area cleverly connects the gardens to the living space as the doors sit flush with a raised external decking area. A perfect space for alfresco dining! The ground floor is completed with a practical laundry room and a convenient downstairs W.C., both in keeping with the overall style and quality of the home.
Accessed via a turning staircase with a glass balustrade, the lower ground floor seamlessly connects from the ground floor living space creating an elegant and harmonious flow. Measuring 1246 square feet, the impressive lower ground floor provides versatile rooms which all have good head height. The inner hallways connect each area seamlessly, creating a natural flow between versatile rooms that cater to the needs of a growing family. Whether used as dedicated work-from-home spaces, leisure and recreation rooms, or comfortable guest accommodation for visiting friends and extended family, this level offers flexibility and function in equal measure.
The main staircase rises from the hallway to a spacious first-floor landing, where two substantial bedrooms await, along with a home office and a luxurious family bathroom. The bathroom is fully tiled and features a twin sink set into a contemporary vanity unit, blending period style with modern comfort. The top floor offers two further bedrooms, each with Velux windows allowing light to pour in from above, making them perfect as guest rooms or quiet retreats.
Additional notable selling features comprise: ceiling coving, picture rail borders, period doors, column radiators, cast iron feature fireplaces, and multifuel fire which will give great atmosphere in the Winter months.
With an attractive deep frontage, the driveway provides ample off the road carparking. This leads to an attached 13’ x 10’ garage which can be accessed via an up and over door. Side wooden gate giving access to the rear. Both private and laid mainly to lawn, the lovely rear gardens offer a peaceful setting helped via the mature boarders.
Ideally located within catchment for reputable primary and secondary schools and well connected via nearby transport links including Heaton Chapel train station, Brooklyn is a truly rare find—blending size, style, and location.
Brochures
Particulars- COUNCIL TAXA payment made to your local authority in order to pay for local services like schools, libraries, and refuse collection. The amount you pay depends on the value of the property.Read more about council Tax in our glossary page.
- Band: E
- PARKINGDetails of how and where vehicles can be parked, and any associated costs.Read more about parking in our glossary page.
- Yes
- GARDENA property has access to an outdoor space, which could be private or shared.
- Yes
- ACCESSIBILITYHow a property has been adapted to meet the needs of vulnerable or disabled individuals.Read more about accessibility in our glossary page.
- Ask agent
Derby Road, Heaton Moor, Stockport, SK4
Add an important place to see how long it'd take to get there from our property listings.
__mins driving to your place
Get an instant, personalised result:
- Show sellers you’re serious
- Secure viewings faster with agents
- No impact on your credit score
Your mortgage
Notes
Staying secure when looking for property
Ensure you're up to date with our latest advice on how to avoid fraud or scams when looking for property online.
Visit our security centre to find out moreDisclaimer - Property reference JWH250324. The information displayed about this property comprises a property advertisement. Rightmove.co.uk makes no warranty as to the accuracy or completeness of the advertisement or any linked or associated information, and Rightmove has no control over the content. This property advertisement does not constitute property particulars. The information is provided and maintained by Julian Wadden, Heaton Moor. Please contact the selling agent or developer directly to obtain any information which may be available under the terms of The Energy Performance of Buildings (Certificates and Inspections) (England and Wales) Regulations 2007 or the Home Report if in relation to a residential property in Scotland.
*This is the average speed from the provider with the fastest broadband package available at this postcode. The average speed displayed is based on the download speeds of at least 50% of customers at peak time (8pm to 10pm). Fibre/cable services at the postcode are subject to availability and may differ between properties within a postcode. Speeds can be affected by a range of technical and environmental factors. The speed at the property may be lower than that listed above. You can check the estimated speed and confirm availability to a property prior to purchasing on the broadband provider's website. Providers may increase charges. The information is provided and maintained by Decision Technologies Limited. **This is indicative only and based on a 2-person household with multiple devices and simultaneous usage. Broadband performance is affected by multiple factors including number of occupants and devices, simultaneous usage, router range etc. For more information speak to your broadband provider.
Map data ©OpenStreetMap contributors.




