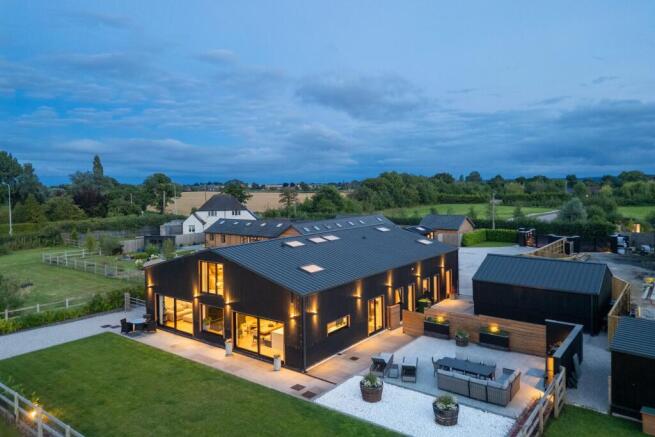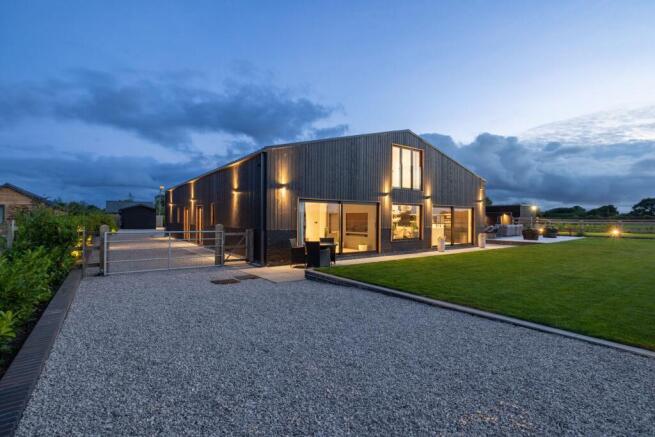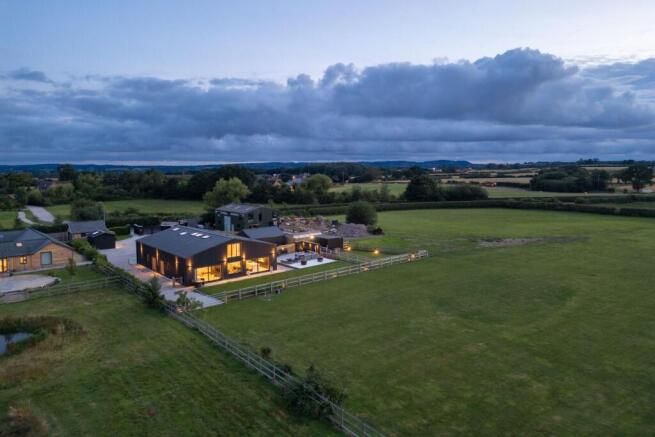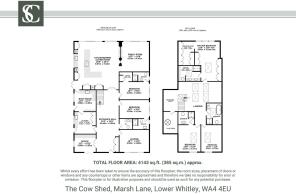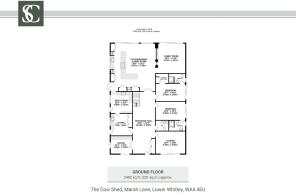Exceptional 4,000 square feet Whitley home with land

- PROPERTY TYPE
Barn Conversion
- BEDROOMS
5
- BATHROOMS
5
- SIZE
4,143 sq ft
385 sq m
- TENUREDescribes how you own a property. There are different types of tenure - freehold, leasehold, and commonhold.Read more about tenure in our glossary page.
Freehold
Key features
- See our video tour of The Cow Shed
- Exemplary barn conversion
- Sought after Lower Whitley location
- Over 4,000 square feet of internal living space
- Around 3 acres including a 2.5 acre field directly behind the house
- Large electric gated driveway leading to a detached double garage
- Incredible contemporary interior
- 5 double bedrooms and 5 bathrooms
Description
The Cow Shed, Marsh Lane, Lower Whitley, WA4 4EU
Rural soul. Urban edge. Effortless luxury. The Cow Shed, in Lower Whitley, offers all three in perfect balance.
Once a lowing byre, The Cow Shed has been transformed with creative care into a bold, contemporary home whose agricultural roots are not so much concealed as celebrated. Designed with an uncompromising commitment to quality, craftsmanship and materials, The Cow Shed is a home that blends the industrial with the indulgent: Tata Steel standing seam above, Siberian larch outside, tactile oak underfoot.
Set within peaceful farmland, Reynaers aluminium windows frame the rural views, from a home where connectivity and craftsmanship go hand in hand: underfloor heating, CAT6 wiring, Starlink internet and sockets in every room, all discreetly underpin the rustic authenticity of this home with modern ease.
One of a small collection of farm buildings converted into residential use, The Cow Shed sits as part of an exclusive community, where electric gates open to a private driveway upon which a detached double garage awaits.
Step inside
Clad in striking black, The Cow Shed makes a confident statement against the open country skies, making your way indoors, where underfloor heating brings warmth beneath Ted Todd oak floors in the entrance hall.
Clean white walls and deep black detailing frame the bespoke, steel architectural staircase, while full height glazing ahead invites natural light to pour through, drawing the eye towards the garden beyond.
Double Crittall-style doors open off to the left, where bifolding doors connect the office to the front of the home, offering an easy flow to the outdoors. A long run of Quartz worktop forms a practical double desk space, ideal for home working, while a picture window to the side keeps countryside views, and the arrival of visitors, firmly in sight. Bright, calm and tucked away from the main living spaces, the office is a place for private productivity.
Next door on the left, an oak door opens into the utility room, with large-format tiles underfoot for practicality, an under-counter sink and fitted with plumbing for both washing machine and dryer. A glazed door offers easy access outdoors, perfect for muddy boots or paws.
Beyond, a connecting boot room, with Belfast sink and storage, provides the ideal spot for drying dogs, storing wellies and keeping the everyday comings and goings neatly contained, ensuring the kitchen beyond remains as pristine as family life allows.
Wine and dine
Also accessed directly from the entrance hall, the kitchen is serenaded by light. Black cabinetry continues the connection to the industrial heritage of the building, countered by a host of contemporary appliances. A tall wine fridge takes pride of place along one wall -perfect for keeping reds and whites at their ideal temperatures - while Quartz worktops offer sleek and seamless preparation space, featuring Siemens appliances including two singleovens, a built-in bean-to-cup coffee machine, combination microwave oven and a black Quooker tap offering boiling, filtered still and sparkling water at the touch of a button.
Storage is plentiful, with two walk-in larders, alongside under-counter bins and a Siemens integrated dishwasher housed within the island.
Savour the views
A sociable, bespoke fitted bench-seating arrangement invites family gatherings, set around a bespoke dining table crafted from timber reclaimed from the neighbouring barn in a subtle nod to the home’s rural roots. Above the sink, a picture window draws in natural light and frames the views beyond, a reminder that at The Cow Shed, countryside and craftsmanship are never far removed.
To the far end of the kitchen, large lift-and-slide doors open onto a rear patio, framingstunning, uninterrupted views across open countryside, a space designed to bring the outdoors in and showcase the changing of the seasons. To the side, French doors lead to an additional patio, perfect for al fresco dining, relaxing and entertaining in the fresh air.
Off from the dining area, an impressive double-sided fireplace and media wall subtly separates the space from the snug beyond, where smart Ted Todd herringbone oak flooring marks a shift in mood. A room made for quiet moments, sit facing the fields to read, reflect, or simply watch the weather roll in, or draw the curtains, turn on the television and settle in for the cosiest of evenings.
Returning to the hallway, tucked off to the right of the front door upon entry, the lounge offers a moody, more cocooning contrast to the light, bright palette found throughout the rest of the home. Finished in deep charcoal grey, with a media wall providing a natural focal point, this space feels calm, clean and chic, perfect for cosy evenings in the snowy depths of winter.
Flexible by design, it could serve equally well as a cinema room, yoga studio or children’s playroom. Full height glazing invites natural light, softening the charcoal, while underfootTed Todd oak flooring ties it seamlessly to the flow of the home beyond.
Functional spaces
Nestled at the heart of the ground floor, a handy cloakroom provides everyday convenience with a wash basin and WC. Beneath the bespoke staircase, crafted by hand in Antrobus with solid oak treads and black-coated steelwork, discover a cosy nook, ideal for a reading desk or quiet workspace.
Of the five sumptuously sized bedrooms at The Cow Shed, two are accessibly located on the ground floor, each enjoying its own en suite and access directly out to the garden, perfect for guests or those seeking single-level living.
Both rooms brim with boutique comfort, from soft carpets to vaulted ceilings with exposed beams adding a sense of airiness, while the black-framed Crittall-style doors continue the home’s strong, cohesive design. The second bedroom also offers abundant storage with walk-in wardrobes.
Rest and revive
From the entrance hall, the black oak and glass stairs lead up to a light filled landing on the first floor, opening up into a quiet and contemplative seating area, where subdued light filters down through oversized Velux windows, further brightened by the soft, timeless tones of Farrow & Ball’s Strong White.
A room designed for unwinding, the main bathroom is a cocoon of calm. Grey tiling sets an understated tone, with a large walk-in shower, while a sculptural egg-shaped bath is ideal for long, luxurious soaks. Chrome fittings bring refined modern elegance, with Vitra vanity unit storage beneath the wash basin. Little luxuries elevate bathtime at The Cow Shed, from the soft warmth of underfloor heating to the automatic LED lighting that gently illuminates the way after dark.
On one side of the landing, bedrooms three and four await, bringing a more intimate,soporific feel, beneath gently pitched ceilings, contrasting with the lofty heights of the bedrooms below.
On the left, bedroom three basks in an abundance of natural light, drawn down by oversized Velux windows, considerately fitted with built-in electric blinds for effortless control.
In the fourth of the guest bedrooms, soothe your senses in the en suite shower room, a peaceful retreat for visiting family or overnight guests.
Set apart across the landing, the main bedroom is a restful retreat, perfectly private and filled with sophisticated luxury. Bespoke wardrobes in soft cashmere-toned vinyl wrap, with brushed brass handles, provide stylish storage, with integrated LED lighting and internal drawers. One wardrobe is fitted with a hidden TV, while to the rear, a walk-in dressing area provides yet more storage.
Quartz window ledges and tilt and turn doors, opening fully to a Juliet balcony capture the unchoreographed perfection of the Cheshire countryside, enabling you to wake up and bed down for the night watching the farmers at work, with rolling fields and wide skies as far as the eye can see.
OWNER QUOTE: “The view sold it to us. It’s just rolling countryside as far as you can see. We love watching the farmers, the wildlife, the birds; it’s so peaceful and away from the noise.”
When it’s time to slow down, refresh and revive in the understated elegance of the en suite,with underfloor heating, a dual-fuel radiator and bespoke, hand-painted vanity units topped in quartz. Dual wash basins, a partitioned WC and separate shower - all finished in brushed gold fittings - complete this scene of sophisticated serenity.
Room to grow, space to roam
Wander out into three acres of gardens, where there’s space for growing, playing and entertaining outdoors.
Flowing out from the kitchen, a large, landscaped patio provides the perfect spot for barbecues, long lunches and evenings around the firepit, with spaces for both dining and relaxed seating beneath wide, open skies.
With plenty of lawn stretching out across the rear, fully enclosed and edged by open fields, children can roam, dogs can exercise, or, for those with equestrian interests the paddock offers scope to graze a pony.
A timber-built shed behind the barbecue area provides storage, while a separate garden building serves as a gym, complete with roof lights, electric underfloor heating and plenty of sockets. Versatile by design, it could work equally well as a home office, with scope to add a WC if desired.
Out and about
Quiet and rural, life at The Old Cow Shed is made for those who relish fresh air, countryside walks and a little peace and privacy. For local dining, The Leigh Arms and The Antrobus Arms are within easy reach, while freshly grown produce and essentials can be picked up at The Hollies Farm Shop or in Weaverham, with Tesco and Co-op close at hand.
For families, a highly regarded primary school can be found in Higher Whitley, alongside respected senior options nearby including Bridgewater High School alongside acclaimed independent school The Grange in Hartford.
Commuters are well served, with easy access to the M56 and M6, making connections toManchester, Chester or Liverpool convenient.
Whether you’re raising children or your own aspirations for a softer, more sedate pace of life, The Cow Shed is an outstanding home that delivers high-spec, contemporary living without ever losing sight of its rural soul.
EPC Rating: C
Brochures
The Cow Shed Brochure- COUNCIL TAXA payment made to your local authority in order to pay for local services like schools, libraries, and refuse collection. The amount you pay depends on the value of the property.Read more about council Tax in our glossary page.
- Ask agent
- PARKINGDetails of how and where vehicles can be parked, and any associated costs.Read more about parking in our glossary page.
- Yes
- GARDENA property has access to an outdoor space, which could be private or shared.
- Yes
- ACCESSIBILITYHow a property has been adapted to meet the needs of vulnerable or disabled individuals.Read more about accessibility in our glossary page.
- Ask agent
Energy performance certificate - ask agent
Exceptional 4,000 square feet Whitley home with land
Add an important place to see how long it'd take to get there from our property listings.
__mins driving to your place
Get an instant, personalised result:
- Show sellers you’re serious
- Secure viewings faster with agents
- No impact on your credit score
Your mortgage
Notes
Staying secure when looking for property
Ensure you're up to date with our latest advice on how to avoid fraud or scams when looking for property online.
Visit our security centre to find out moreDisclaimer - Property reference 9b89b16a-0430-4c48-92d0-924bf4214fbc. The information displayed about this property comprises a property advertisement. Rightmove.co.uk makes no warranty as to the accuracy or completeness of the advertisement or any linked or associated information, and Rightmove has no control over the content. This property advertisement does not constitute property particulars. The information is provided and maintained by Storeys of Cheshire, Cheshire. Please contact the selling agent or developer directly to obtain any information which may be available under the terms of The Energy Performance of Buildings (Certificates and Inspections) (England and Wales) Regulations 2007 or the Home Report if in relation to a residential property in Scotland.
*This is the average speed from the provider with the fastest broadband package available at this postcode. The average speed displayed is based on the download speeds of at least 50% of customers at peak time (8pm to 10pm). Fibre/cable services at the postcode are subject to availability and may differ between properties within a postcode. Speeds can be affected by a range of technical and environmental factors. The speed at the property may be lower than that listed above. You can check the estimated speed and confirm availability to a property prior to purchasing on the broadband provider's website. Providers may increase charges. The information is provided and maintained by Decision Technologies Limited. **This is indicative only and based on a 2-person household with multiple devices and simultaneous usage. Broadband performance is affected by multiple factors including number of occupants and devices, simultaneous usage, router range etc. For more information speak to your broadband provider.
Map data ©OpenStreetMap contributors.
