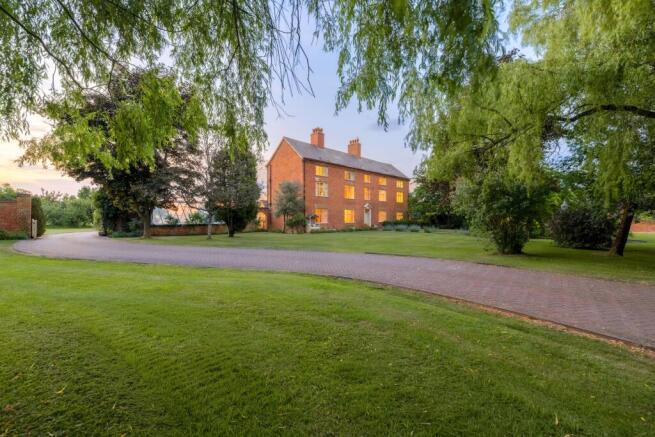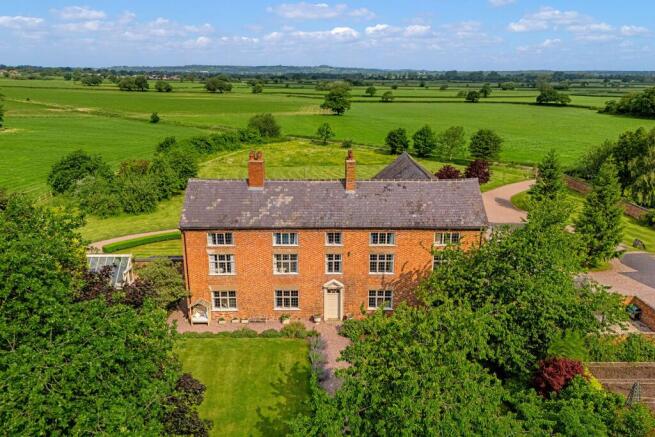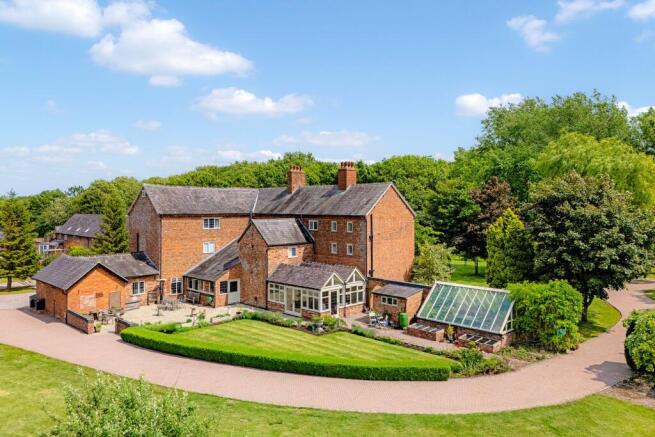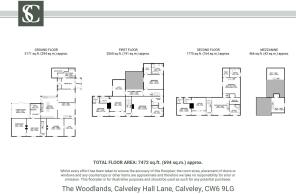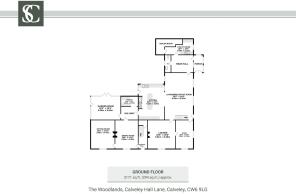The Woodlands, Calveley Hall Lane, Tarporley, CW6 9LG
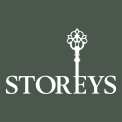
- PROPERTY TYPE
Detached
- BEDROOMS
6
- BATHROOMS
6
- SIZE
10,816 sq ft
1,005 sq m
- TENUREDescribes how you own a property. There are different types of tenure - freehold, leasehold, and commonhold.Read more about tenure in our glossary page.
Freehold
Key features
- See our video tour of The Woodlands
- See our Tarporley area guide video
- Georgian farmhouse set in exceptional grounds
- Spacious modern family living areas
- 3 generously sized reception rooms
- 7472 square feet Grade II Listed house
- Separate 942 square feet two bedroom cottage
- 2402 square feet triple garage block with secondary cottage attached, used as gym and games room
- Two private electric gated entrances
- Around 15 acres of land in total including good pasture land
Description
The Woodlands, Calveley Hall Lane, Calveley, CW6 9LG
Welcome to The Woodlands, a steadfast Georgian farmhouse of spectacular proportions and spellbinding serenity, set within 15 acres of gardens, woodland and meadows, with a private lake, sweeping lawns and a separate cottage and gym.
Grade-II listed, The Woodlands lies beyond a half-kilometre private driveway within a community of its own creation. Once part of a working Georgian farmstead, The Woodlands has since evolved into a rural retreat.
OWNER QUOTE: “When I turn in off the private driveway onto our long driveway I just exhale, the birdsong, the rustling trees, the setting is pure serenity.
Following the end of its agricultural use, the original farmhouse and its associated brick barns and woodland were thoughtfully restored and reimagined. Two of the barn wings now form part of the home - one housing a separate cottage, the other a detached gym complex - while the remaining barns were sold, creating a small and peaceful community with three other homes.
Step into serenity
Birds flit between branches, sunlight filters through woodland canopies and the elegant three-storey façade of The Woodlands comes into view, pulling up the driveway, approached from either Calveley Hall Lane, directly opposite the historic church, or via the newly resurfaced rear entrance on Calveley Green Lane.
Make your way indoors, through a characterful exposed brick rear porch, tiled underfoot.
Tiles continue underfoot, stepping through into the hallway. Ahead, the cloakroom, with enchanting garden views, awaits, with wash basin and WC.
A handy, practical entrance area, the laundry can be found on the right, brimming with storage space and plumbing for a washing machine and dryer.
Savour family time
Open the stable door to the left of the front door to emerge into the zoned, open-plan family-dining-kitchen, where a sunken seating area provides a peaceful space for the family to gather and unwind beneath the beamed ceiling above. Windows to both sides invite ample light through, with a dining area connecting behind, while underfloor heating provides toasty warmth, continuing throughout the remaining rooms on the ground floor.
Framed but not enclosed, the dining room spills softly through into the kitchen via a square opening, where the space opens up in both volume and character.
Overhead, a mezzanine level peers down from above, whilst underfoot, a remarkable 30-foot glass-covered well provides another link with The Woodlands’ pastoral past.
At its heart, the large island, with teppanyaki grill set into polished granite, is the perfect place for lively conversation and sociable evenings. Behind, an imposing brick inglenook frames the LPG Aga, complete with double oven, warming oven and companion unit housing twin electric ovens and an LPG hob.
Formerly the hen house, the pantry now links seamlessly into this reimagined layout whilebuilt-in appliances, including a fridge and dishwasher, are ideal for entertaining at scale, forfestive feasts, dinner parties and family celebrations.
In tune with nature
Savour the view alongside your meal in the light-filled orangery beyond the lobby and pantry, where views flow out over the field, home to buzzards, foxes, brown hares and the occasional badger.
There is also a formal dining room, dressed in earthy tones, with chandelier lighting, anornate fireplace and exposed beams above; the quintessential Christmas room when family come to pull crackers and exchange presents.
Curl up with a book
From the dining area, step into the library and music room, a soul-soothing space that resonates with peace, light and comfort. Floor-to-ceiling bookshelves feature to one wall complete with a rolling ladder, while Farrow & Ball’s soft Stony Ground, echoes the home’s exterior shade. A room for slow mornings and late-night chapters, for piano notes drifting into the hall or simply sitting beside the original tiled fireplace, lost in thought, the library is a sublime sanctuary.
From the dining room, step across the front entrance hall to reach the lounge, a timeless, comforting space perfect for cosy nights in. Beneath exposed brickwork and a sweeping arched timber beam, a log-burning stove rests on a black and red quarry-tiled hearth, whilst above, original ceiling beams infuse character. Framing views out over the front gardens, 1950s Crittall windows evoke the home’s layered history.
Work from home in total seclusion in the study, opening up off the lounge.
Room for all
From the study, step back through into the dining-family room, where the staircase rises to the first-floor landing. In total, eight bountiful bedrooms await exploration at The Woodlands, four on each level - all en suite and four served by their own private dressing rooms.
Directly ahead, the galleried landing stretches out above the kitchen, for a lovely, sociable feel. Crossing the mezzanine, where there is ample space for a sofa, a peaceful office can be found beneath a high, vaulted ceiling.
Returning to the top of the stairs, turning right, discover the first of the bedrooms, beam laden and filled with character. Storage is ample within the walk-in wardrobe, with a bathroom en suite inviting deep relaxation.
A masterpiece
Peacefully positioned to enjoy morning sun and cool, restful evenings, the main bedroom offers a private sanctuary overlooking the walled garden and pond beyond. The original fireplace adds character. Accessed via a bespoke dressing room with extensive built-in storage, the bedroom is a spacious sanctuary, light, airy and calm. Equally inviting, soak away the aches in the large bath within the private en suite.
From the main suite, connect through to the main, central landing where two further bedrooms await, each with their own distinct character.
Once the nursery, to the right, a quaint and cosy bedroom with a fireplace and original low doorways reveals its status as part of the original side of the home. Retaining its antique range, once used to warm milk bottles, it also features a private en suite bathroom blending heritage and comfort.
At the far end of the landing, the blue bedroom offers peaceful views and a warming fireplace, along with its own en suite shower room. Quiet, elegant and tucked away, it’s a restful retreat for guests or older children alike.
Versatile living
Up on the second floor, four more en suite bedrooms await, each brimming with personality and potential.
Two of the bedrooms feature mezzanine levels tucked beneath the evocative beams, once the site of childhood sleepovers and now ideal for games, storage or as creative play spaces. With one bedroom adorned with a pirate mural, the other with a vibrant jungle theme, this floor is a dream for younger family members or visiting guests.
The remaining two bedrooms are equally inviting, with exposed beams, elevated views out over the countryside and en suite bathrooms, creating flexible accommodation that works beautifully for family life, festive gatherings or visiting friends.
Whether imagined as cinema rooms, teenage dens, or for use as offices, these top-floor rooms extend the home’s comfort and versatility across every generation.
Glorious gardens
Stretching across over 15 acres of gardens, woodland and meadow, the grounds at The Woodlands are a natural wonder, layered with seasonal colour, timeless serenity and an almost storybook sense of freedom.
Believed to have originally served as a working cheese farm, the landscape has gradually softened over time, shaped by herbaceous borders spilling over with David Austin roses.
Densely packed clusters of pale pink James Galwayblooms climb up the ornate metalwork ofthe arbour, while the lilting fragrance of Lady of Shalottroses in golden bloom drifts by on the summer breeze. Beyond, the lawns flow outwards beneath mature trees, with shelter from the sun provided by a graceful willow whose fronds bow toward the wrought iron entrance gate.
To the front lies a small lake, home to baby ducks and moorhens in spring, while a second pond sits within the ten-acre field just beyond. Opposite, the woodland bursts into life with snowdrops, daffodils and bluebells, creating a seasonal spectacle year after year.
The gardens also include a walled dog pen with internal kennel and heating, a covered log store, vegetable patches, raised beds and a greenhouse; all perfectly placed to support a self-sufficient lifestyle.
Three garages adjoin the gym building, with a further detached garage ideal for storing a ride-on mower.
The private field and pavilion include a tennis court (offering great potential as an equestrian space or stable block, subject to consents), while the views from the kitchen and orangery stretch uninterrupted across open land to the distant horizon…a true escape from the pace of modern life.
The Cottage
Providing independent living for guests and relatives, a former farm building has been thoughtfully converted into a self-contained cottage, ideal for guests, extended family or potential rental income.
A cream-painted front door welcomes you through into a warm and inviting living room, with ample space for a dining alcove to one side. To the rear, a small boot room leads directly out to the garden, where views stretch across to the gym building opposite, The Woodlands’ other retained and repurposed barn.
Also off the living area is a kitchen, leading through to a shower room, while upstairs from the entrance, two rustic bedrooms sit beneath the beams with exposed timbers decorating the sloping eaves.
The Gym
Housed in the second of the original brick barns, the detached gym building offers true flexibility, perfect as a home fitness space, artist’s studio, or even an independent business base.
A stable door opens into a bright and spacious main room, currently serving as a home gym, with double-height ceilings and light streaming in. A separate WC is located on the ground floor, while stairs rise to a mezzanine level above, a beam-lined space ideal for a games room, home office or children’s snug.
A compact kitchenette, accessed off the games room, completes the setup, making this an inspiring, versatile and fully functional space in its own right.
Out and about
Surrounded by open countryside and far-reaching views, The Woodlands enjoys a true sense of rural peace, secluded, yet not isolated, nestled within a select, quiet, close-knit community, creating a safe and neighbourly setting without compromising privacy or tranquillity.
Calveley itself is a traditional village steeped in rural charm, where farmland still shapes the seasons and local life moves at a gentler pace. A friendly community spirit runs through the area, from the local farmer who tends the adjoining paddocks and hedgerows, to the beautifully built new community centre just minutes away.
At the community centre, you can take part in a number of regular activities, from pilates to line dancing. Village events, often orchestrated in conjunction with the pretty church at the top of the drive are a common event.
For families, the highly regarded Calveley Primary Academy offers education from nursery through to high school age, with popular secondary options in both Nantwich and Tarporley.
Rural, but not remote, The Woodlands is wonderfully well connected. Both Tarporley and Nantwich are under ten minutes away by car, with Crewe station (offering direct mainline rail links to London) reachable in just 20–30 minutes.
Whether seeking space to entertain, room to grow, or the potential for multigenerational or even equestrian living, The Woodlands offers that rarest of combinations: serenity with security – a place to step away from the pace of modern life and into a world shaped by nature, history and peace.
For those drawn to rural living, to birdsong, blossom and bliss, to fireside winters and summer garden feasts, The Woodlands is a true rural retreat.
Disclaimer
The information Storeys of Cheshire has provided is for general informational purposes only and does not form part of any offer or contract. The agent has not tested any equipment or services and cannot verify their working order or suitability. Buyers should consult their solicitor or surveyor for verification. Photographs shown are for illustration purposes only and may not reflect the items included in the property sale. Please note that lifestyle descriptions are provided as a general indication. Regarding planning and building consents, buyers should conduct their own enquiries with the relevant authorities. All measurements are approximate. Properties are offered subject to contract, and neither Storeys of Cheshire nor its employees or associated partners have the authority to provide any representations or warranties.
EPC Rating: G
Brochures
The Woodlands Brochure- COUNCIL TAXA payment made to your local authority in order to pay for local services like schools, libraries, and refuse collection. The amount you pay depends on the value of the property.Read more about council Tax in our glossary page.
- Band: G
- LISTED PROPERTYA property designated as being of architectural or historical interest, with additional obligations imposed upon the owner.Read more about listed properties in our glossary page.
- Listed
- PARKINGDetails of how and where vehicles can be parked, and any associated costs.Read more about parking in our glossary page.
- Yes
- GARDENA property has access to an outdoor space, which could be private or shared.
- Yes
- ACCESSIBILITYHow a property has been adapted to meet the needs of vulnerable or disabled individuals.Read more about accessibility in our glossary page.
- Ask agent
Energy performance certificate - ask agent
The Woodlands, Calveley Hall Lane, Tarporley, CW6 9LG
Add an important place to see how long it'd take to get there from our property listings.
__mins driving to your place
Get an instant, personalised result:
- Show sellers you’re serious
- Secure viewings faster with agents
- No impact on your credit score
Your mortgage
Notes
Staying secure when looking for property
Ensure you're up to date with our latest advice on how to avoid fraud or scams when looking for property online.
Visit our security centre to find out moreDisclaimer - Property reference 34c5d81a-529e-4c1e-b977-aa3574016f15. The information displayed about this property comprises a property advertisement. Rightmove.co.uk makes no warranty as to the accuracy or completeness of the advertisement or any linked or associated information, and Rightmove has no control over the content. This property advertisement does not constitute property particulars. The information is provided and maintained by Storeys of Cheshire, Cheshire. Please contact the selling agent or developer directly to obtain any information which may be available under the terms of The Energy Performance of Buildings (Certificates and Inspections) (England and Wales) Regulations 2007 or the Home Report if in relation to a residential property in Scotland.
*This is the average speed from the provider with the fastest broadband package available at this postcode. The average speed displayed is based on the download speeds of at least 50% of customers at peak time (8pm to 10pm). Fibre/cable services at the postcode are subject to availability and may differ between properties within a postcode. Speeds can be affected by a range of technical and environmental factors. The speed at the property may be lower than that listed above. You can check the estimated speed and confirm availability to a property prior to purchasing on the broadband provider's website. Providers may increase charges. The information is provided and maintained by Decision Technologies Limited. **This is indicative only and based on a 2-person household with multiple devices and simultaneous usage. Broadband performance is affected by multiple factors including number of occupants and devices, simultaneous usage, router range etc. For more information speak to your broadband provider.
Map data ©OpenStreetMap contributors.
