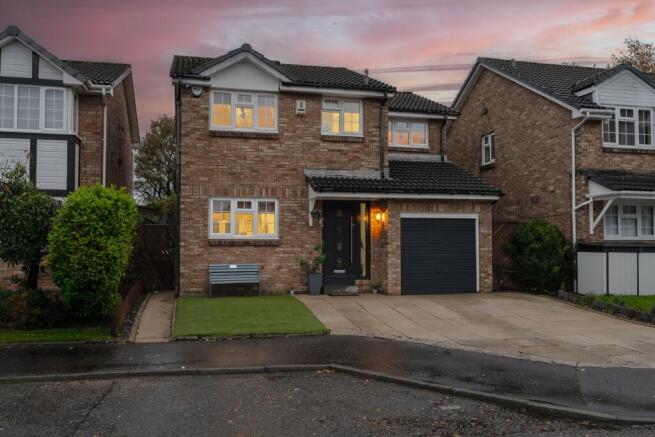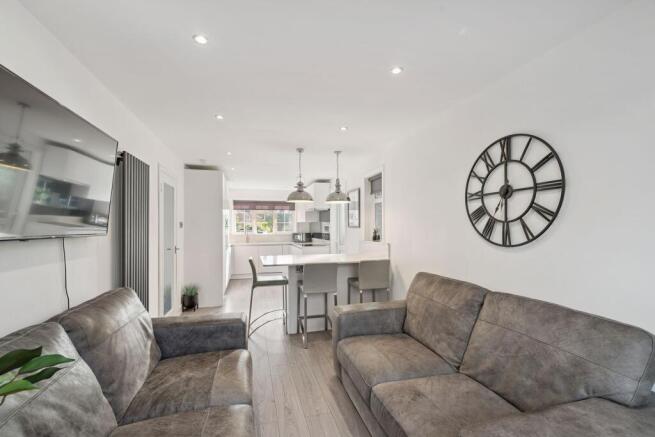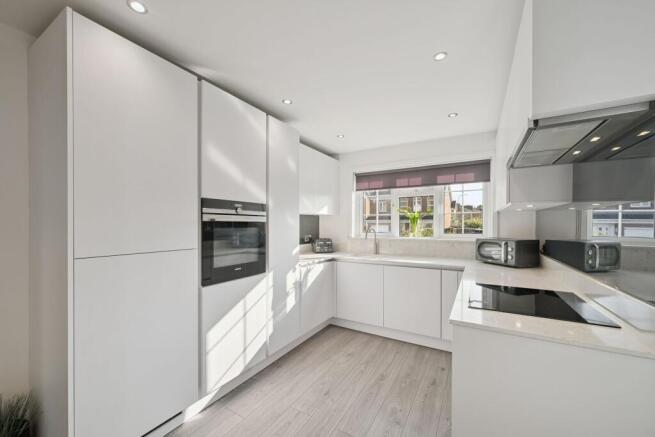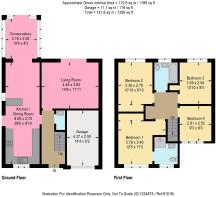Martin Brae, Livingston, EH54

- PROPERTY TYPE
Detached
- BEDROOMS
4
- BATHROOMS
3
- SIZE
1,173 sq ft
109 sq m
- TENUREDescribes how you own a property. There are different types of tenure - freehold, leasehold, and commonhold.Read more about tenure in our glossary page.
Freehold
Key features
- * Chain Free *
- Luxury Leicht Fitted Modern Kitchen to a High Specification
- Beautifully Landscaped Rear Garden - Upgraded in 2022
- Convenient and Family-Friendly Location
- Walking Distance to Primary & Secondary Schooling
- Upgraded Over The Years to a High-Spec Throughout
- Walking Distance to Livingston North Train Station
- Garage with Overhead Storage
- Double Driveway and Estate Visitors Parking
Description
Offered to the market for the first time in 23 years, this beautifully presented four bedroom detached home is a rare and remarkable find an exceptional example of modern family living, thoughtfully upgraded and meticulously maintained throughout. Set within a much-loved, well-established neighbourhood, the property seamlessly blends space, style and functionality, delivering a truly move-in-ready home that stands out in today’s market.
Step through the newly installed composite front door into a welcoming entrance hallway that sets the tone for the quality and care evident throughout. To the rear of the home, the spacious lounge is bathed in natural light and features large patio doors that open directly onto the landscaped garden, creating a wonderful connection between indoor and outdoor living.
Moving through to the heart of the home, you’ll find a beautifully reconfigured open-plan kitchen and dining area. The current owners have removed the dividing wall to create a bright, sociable space that runs the full length of the house, making it both visually impressive and perfect for socialising, entertaining, or family life. The kitchen was fully upgraded in October 2022 with a Luxury Leicht fitted kitchen, including premium Siemens appliances, a self-cleaning oven and induction hob, a Blanco sink, a Quooker boiling water tap, and integrated Hotpoint washing machine, dishwasher, and fridge freezer. This stylish yet practical area flows seamlessly into the conservatory, overlooking the private rear garden. The conservatory offers a bright and tranquil retreat, perfect for relaxing or entertaining in all seasons.
Completing the ground floor is a modern WC, upgraded in 2022 with contemporary fittings.
Heading upstairs, the property offers four generous bedrooms and two beautifully appointed bathrooms. The main bedroom, positioned to the front of the home, comfortably accommodates a king-size bed and benefits from a sleek en-suite shower room, also upgraded in 2022. Bedroom two is another spacious king-size room, while bedroom three to the rear fits a double bed with ease. Bedroom four offers flexibility as a single bedroom, nursery, or home office.
The family bathroom, fully upgraded in 2022, has been completely tiled and features a stunning free-standing bathtub, creating a luxurious and relaxing space with a clean, modern design.
Externally, the rear garden was fully landscaped in 2022 and features composite decking, a well-maintained lawn, and low-maintenance borders offering a safe and stylish space for children to play or for entertaining guests.
To the front, a double driveway provides off-street parking for two vehicles, with additional lay-by spaces available for visitors. The property also benefits from a shelved-out garage driveway which includes additional overhead storage space, perfect for items such as Christmas decorations.
For added peace of mind, the home is fitted with a CCTV system which will remain as part of the sale. With a modern boiler installed approximately two and a half years ago, high-quality windows and doors throughout (replaced in 2006), and a premium finish in every room, this home is truly ready to move into with nothing to be done.
The location is ideal for families, with both primary and secondary schooling available within walking distance or a short drive including Peel Primary and Inveralmond High School. Everyday essentials are on hand, with a Co-op just minutes away on foot, while larger supermarkets such as Lidl, Sainsbury’s and Morrisons are just a short drive away. You’ll also find a great range of high street retailers including B&M, Home Bargains, Starbucks and The Centre Livingston, which offers a wide variety of shops, cafes, and restaurants. For commuters, Livingston North Train Station is within walking distance, providing easy access to Edinburgh, Glasgow and beyond. For those who enjoy the outdoors, Eliburn Reservoir is just a short drive away and offers a peaceful woodland walking trail that loops around the water, with a play park for kids, football pitches, and a car park for convenience.
Set on a peaceful street with a great sense of community, the home is surrounded by a mix of families and long-term neighbours. With generous living space, thoughtful upgrades, excellent amenities and transport links nearby and exceptional attention to detail throughout, this is a rare opportunity to secure a standout home in one of Livingston’s most desirable and convenient locations.
EPC Rating: C
Brochures
Home ReportProperty Brochure- COUNCIL TAXA payment made to your local authority in order to pay for local services like schools, libraries, and refuse collection. The amount you pay depends on the value of the property.Read more about council Tax in our glossary page.
- Band: E
- PARKINGDetails of how and where vehicles can be parked, and any associated costs.Read more about parking in our glossary page.
- Yes
- GARDENA property has access to an outdoor space, which could be private or shared.
- Rear garden
- ACCESSIBILITYHow a property has been adapted to meet the needs of vulnerable or disabled individuals.Read more about accessibility in our glossary page.
- Ask agent
Martin Brae, Livingston, EH54
Add an important place to see how long it'd take to get there from our property listings.
__mins driving to your place
Get an instant, personalised result:
- Show sellers you’re serious
- Secure viewings faster with agents
- No impact on your credit score

Your mortgage
Notes
Staying secure when looking for property
Ensure you're up to date with our latest advice on how to avoid fraud or scams when looking for property online.
Visit our security centre to find out moreDisclaimer - Property reference 6d0cc06c-a4ec-4eb7-8e5d-136b14909629. The information displayed about this property comprises a property advertisement. Rightmove.co.uk makes no warranty as to the accuracy or completeness of the advertisement or any linked or associated information, and Rightmove has no control over the content. This property advertisement does not constitute property particulars. The information is provided and maintained by Bridges Properties, Livingston. Please contact the selling agent or developer directly to obtain any information which may be available under the terms of The Energy Performance of Buildings (Certificates and Inspections) (England and Wales) Regulations 2007 or the Home Report if in relation to a residential property in Scotland.
*This is the average speed from the provider with the fastest broadband package available at this postcode. The average speed displayed is based on the download speeds of at least 50% of customers at peak time (8pm to 10pm). Fibre/cable services at the postcode are subject to availability and may differ between properties within a postcode. Speeds can be affected by a range of technical and environmental factors. The speed at the property may be lower than that listed above. You can check the estimated speed and confirm availability to a property prior to purchasing on the broadband provider's website. Providers may increase charges. The information is provided and maintained by Decision Technologies Limited. **This is indicative only and based on a 2-person household with multiple devices and simultaneous usage. Broadband performance is affected by multiple factors including number of occupants and devices, simultaneous usage, router range etc. For more information speak to your broadband provider.
Map data ©OpenStreetMap contributors.




