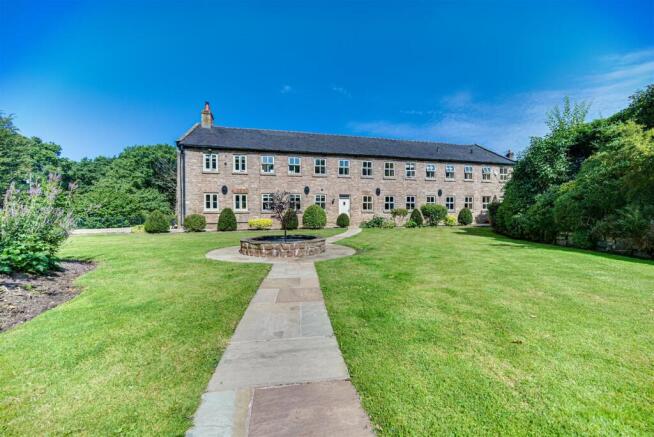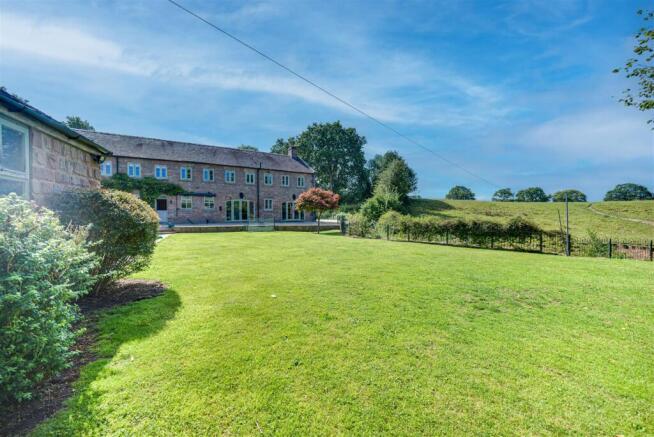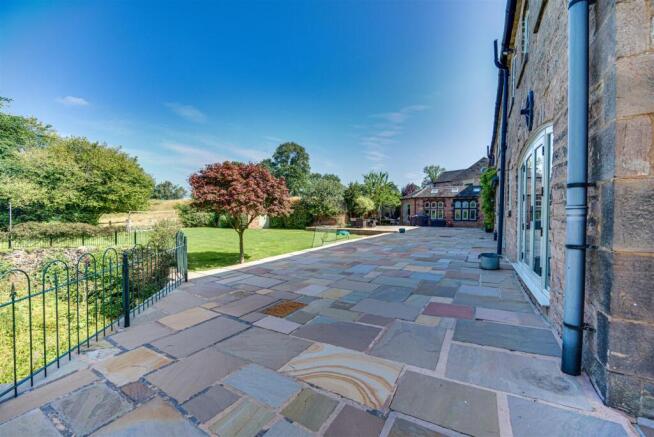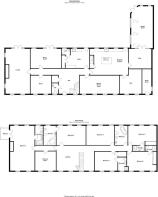
Weathercock Lane, Timbersbrook, Congleton, Cheshire

- PROPERTY TYPE
Detached
- BEDROOMS
6
- BATHROOMS
6
- SIZE
4,700 sq ft
437 sq m
- TENUREDescribes how you own a property. There are different types of tenure - freehold, leasehold, and commonhold.Read more about tenure in our glossary page.
Freehold
Key features
- Fabulous luxury converted mill in desirable location
- Vast amount of accommodation presented to high standards
- Approx 4,700 square feet of internal space set in immaculate private grounds
- Six bedrooms, six bathrooms, seven reception rooms
- Country kitchen with endless countryside views
- Master bedroom suite with balcony and walk in dressing room/wardrobes
- Gated private grounds comprising manicured lawns
- Affluent rural hamlet of Timbersbrook surrounded by countryside yet a short journey to Congleton and Macclesfield
- A special home sure to suit a discerning buyer looking for a home to be proud of for years to come
- Watch our guided video tour then call to view!
Description
A stunning former Mill located in the highly desirable sought after semi rural hamlet of Timbersbrook set in extensive formal and picturesque gardens. Boasting approx 4700 square feet internally, this bespoke quality conversion was completed in 2006 to exactingly high standards and the current owners have cherished the home only adding to its abundant style and character! Accessed at the head of a quaint track and sat behind secure electric timber gates, the entire home is well configured and impressively proportioned no matter where you turn! Upon entering the property a large central hall leads to a magnificent staircase, cloakroom and separate w.c. with corridor either side leading to both East & West wings of the home and the multiple reception rooms comprising lounge, library, gymnasium, dining room, cinema room, garden room and much much more! At first floor level the vast galleried landing has a corridor running the length of the home with doors to the master suite comprising bedroom with balcony, a large dressing room and en suite. In addition there are five further bedrooms with four of them having en suite facilities and a family bathroom. The many beautiful windows (replaced in 2025) of the home provide gorgeous views over your private grounds and begins into Cheshire countryside. Outside, the grounds are just sensational with a large golden gravel driveway, timber open fronted garage, flagged terraces and patios, manicured lawns and even a stunning stone outbuilding.
We could talk about this magnificent home all day but to full appreciate everything on offer please take a moment to watch our video tour, view our floor plan and photos then call the Town & Country property experts here at Chris Hamriding Estate Agents to book that all important viewing
Local Area - Timbersbrook is an affluent and very highly regarded area of outstanding natural beauty but is also served by a bustling local pub, Great village amenities down the hill in Mossley and there's even Congleton train station a few minutes away by car. Manchester airport is approx 35 minutes by car. Excellent schools at primary and secondary level are nearby and private schooling options are plentiful within 45 minutes of your front door. Leisure and recreation is abundant at the local town of Congleton and local gold clubs, equestrian facilities, shooting clubs and much more are all on offer.
Entrance Hall -
Guest Wc -
Lounge - 8.1 x 4.4 (26'6" x 14'5") -
Study - 3.7 x 3.4 (12'1" x 11'1") -
Dining Room - 5.5 x 3.4 (18'0" x 11'1") -
Games Room/Gymnasium - 7.2 x 3.4 (23'7" x 11'1") -
Utility Room - 4.4 x 3,4 (14'5" x 9'10",13'1") -
Wc -
Country Kitchen - 7 x 4.5 (22'11" x 14'9") -
Play Room - 4.4 x 3 (14'5" x 9'10") -
Snug/Cinema Room - 4.1 x 3.4 (13'5" x 11'1") -
Garden Room - 7.5 x 3.9 (24'7" x 12'9") -
Stairs And Galleried Landing -
Master Bedroom Suite - 8.2 x 4.3 (26'10" x 14'1") -
Dressing Room - 3.8 x 3,4 (12'5" x 9'10",13'1") -
En Suite -
Bedroom Two - 5.3 x 3.4 (17'4" x 11'1") -
En Suite -
Bedroom Three -
En Suite -
Bedroom Four - 5.1 x 3.4 (16'8" x 11'1") -
Family Bathroom -
Bedroom Five - 5.3 x 3,4 (17'4" x 9'10",13'1") -
En Suite -
Bedroom Six - 5.33 x 3,4 (17'5" x 9'10",13'1") -
En Suite -
Gated Driveway To Front With Timber Carport -
Extensive Gardens To Three Sides -
Stone Outbuilding To Rear - 6.8 x 4 (22'3" x 13'1") -
Boiler Room - 4.6 x 1.6 (15'1" x 5'2") -
Brochures
Weathercock Lane, Timbersbrook, Congleton, CheshiBrochure- COUNCIL TAXA payment made to your local authority in order to pay for local services like schools, libraries, and refuse collection. The amount you pay depends on the value of the property.Read more about council Tax in our glossary page.
- Band: H
- PARKINGDetails of how and where vehicles can be parked, and any associated costs.Read more about parking in our glossary page.
- Yes
- GARDENA property has access to an outdoor space, which could be private or shared.
- Yes
- ACCESSIBILITYHow a property has been adapted to meet the needs of vulnerable or disabled individuals.Read more about accessibility in our glossary page.
- Ask agent
Weathercock Lane, Timbersbrook, Congleton, Cheshire
Add an important place to see how long it'd take to get there from our property listings.
__mins driving to your place
Get an instant, personalised result:
- Show sellers you’re serious
- Secure viewings faster with agents
- No impact on your credit score



Your mortgage
Notes
Staying secure when looking for property
Ensure you're up to date with our latest advice on how to avoid fraud or scams when looking for property online.
Visit our security centre to find out moreDisclaimer - Property reference 34072372. The information displayed about this property comprises a property advertisement. Rightmove.co.uk makes no warranty as to the accuracy or completeness of the advertisement or any linked or associated information, and Rightmove has no control over the content. This property advertisement does not constitute property particulars. The information is provided and maintained by Chris Hamriding Lettings & Estates, Congleton. Please contact the selling agent or developer directly to obtain any information which may be available under the terms of The Energy Performance of Buildings (Certificates and Inspections) (England and Wales) Regulations 2007 or the Home Report if in relation to a residential property in Scotland.
*This is the average speed from the provider with the fastest broadband package available at this postcode. The average speed displayed is based on the download speeds of at least 50% of customers at peak time (8pm to 10pm). Fibre/cable services at the postcode are subject to availability and may differ between properties within a postcode. Speeds can be affected by a range of technical and environmental factors. The speed at the property may be lower than that listed above. You can check the estimated speed and confirm availability to a property prior to purchasing on the broadband provider's website. Providers may increase charges. The information is provided and maintained by Decision Technologies Limited. **This is indicative only and based on a 2-person household with multiple devices and simultaneous usage. Broadband performance is affected by multiple factors including number of occupants and devices, simultaneous usage, router range etc. For more information speak to your broadband provider.
Map data ©OpenStreetMap contributors.





