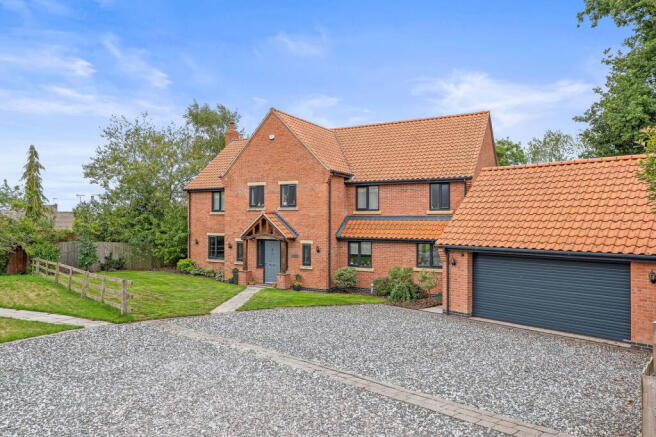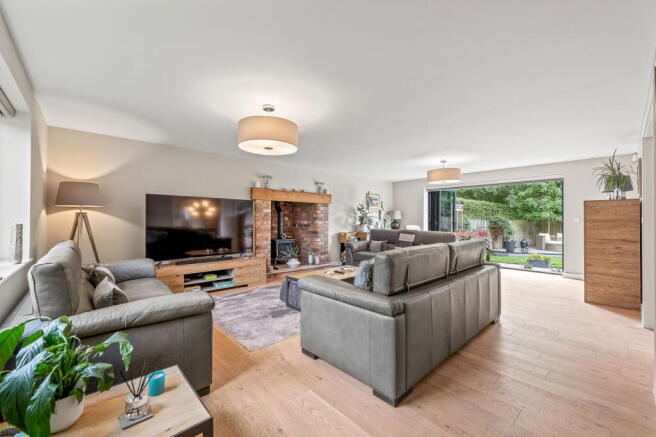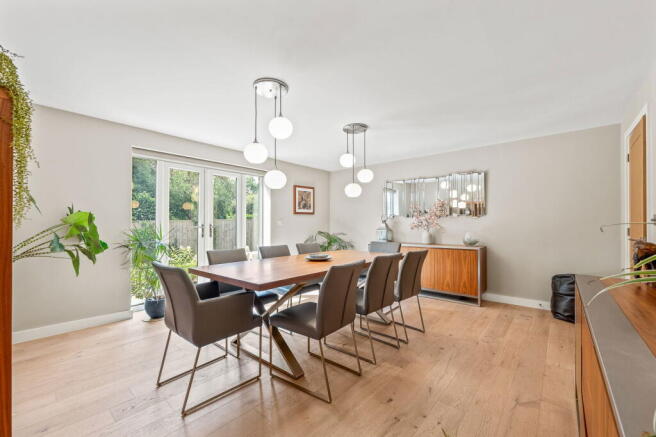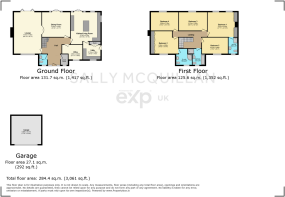Avondale Lane, Southwell, NG25 0FU

- PROPERTY TYPE
Detached
- BEDROOMS
5
- BATHROOMS
3
- SIZE
3,061 sq ft
284 sq m
- TENUREDescribes how you own a property. There are different types of tenure - freehold, leasehold, and commonhold.Read more about tenure in our glossary page.
Freehold
Key features
- Property Ref SM0559 Lines Open 24/7
- Stylish and Spacious Family Home – Immaculately presented five-bedroom detached property offering 3,100 sq ft of versatile living space.
- Prime Southwell Location – Situated on a quiet private road, within walking distance of the town centre, schools, and amenities.
- Contemporary Kitchen/Diner – High-spec kitchen with quartz worktops, central island, integrated appliances and French doors to the garden.
- Three Reception Rooms – Includes a dual-aspect living room with bifold doors, a formal dining room, and a dedicated home office.
- Two En Suite Bedrooms – The principal and second bedrooms both feature stylish en suites, with all five bedrooms being generous doubles.
- Modern Bathroom – Includes a high-spec four-piece family bathroom with bath and separate shower enclosure.
- South-Facing Landscaped Garden – Fully enclosed with patio seating, shaped lawn, mature planting, and a summer house retreat.
- Detached Double Garage & Driveway – Brick-built garage with remote electric door and gravelled driveway parking for multiple vehicles.
- Highly Regarded School Catchment – Short walk to Lowe’s Wong and The Minster School, both highly rated.
Description
Property Ref SM0559 - Lines Open 24/7
A beautifully designed and spacious detached home, built in 2017 and positioned on a sought-after private road, offering 3,061sq ft of high-specification living space and a superb ‘B’ rated EPC.
This exceptional five-bedroom property blends the charm of traditional architecture with the advantages of modern construction, all set within a generous, mature plot. Built to a high standard throughout, the home features zoned underfloor heating to the ground floor, quality fixtures and finishes, and a thoughtfully designed layout ideal for both family life and entertaining.
At the heart of the home is a stunning Living Style kitchen, complete with a large central island, quartz worktops, and an array of integrated appliances — the perfect sociable space, seamlessly connected to the garden. Additional ground floor accommodation includes a spacious dual-aspect lounge with bi-fold doors and a feature fireplace, a formal dining room, a home office, a utility room, a walk-in cloakroom/boot room, and a guest W/C. The welcoming entrance hall is set off by a bespoke oak staircase.
Upstairs, the galleried landing leads to five generous double bedrooms and a stylish four-piece family bathroom. Two of the bedrooms benefit from bespoke fitted wardrobes by Hammonds and well-appointed en suite shower rooms.
Externally, the home enjoys a private and landscaped rear garden with a large patio and shaped lawn with a southerly aspect — ideal for outdoor dining and relaxation. A gravelled driveway provides ample parking in front of a detached double garage. The property also benefits from an eco-conscious rainwater harvesting system, supplying water to the toilets and garden tap.
This is a rare opportunity to purchase an individual, immaculately maintained home in a prestigious location. Viewing is strongly recommended to appreciate the quality and space on offer.
Reception Hall
A bright and spacious entrance hall creating an immediate sense of warmth and quality, featuring engineered oak flooring and zoned underfloor heating. The bespoke oak staircase provides a stunning focal point, leading to the galleried first-floor landing. Natural light pours in through glazed side panels framing the composite front door, while practical touches include an alarm control panel and underfloor heating control pad. Oak internal doors lead to the principal ground floor rooms, setting the tone for the high standard of finish throughout.
Lounge
A superbly proportioned dual-aspect reception room, designed for comfort and entertaining. This elegant space features engineered oak flooring and zoned underfloor heating, with natural light streaming in through a large front-facing window and expansive rear bi-fold doors — both fitted with Luxaflex automated blinds (remote and app controlled). A striking inglenook-style fireplace with exposed red brick, flagstone hearth, and timber mantel forms a beautiful focal point, housing a cast iron log-burning stove. Double oak doors connect through to the dining room, allowing for an open, flowing layout when desired.
Dining Room
An elegant and generously proportioned dining room, perfect for entertaining. Featuring engineered oak flooring with underfloor heating, the space is flooded with natural light through full-height UPVC French doors, which open directly onto the rear patio and garden. The doors are fitted with Luxaflex automated blinds (remote and app controlled) for added comfort and convenience. Double oak doors connect to the lounge, with a further return door leading to the main hallway, offering both privacy and flow.
Living Kitchen
A stunning, contemporary living kitchen designed as the heart of the home, combining sleek aesthetics with exceptional functionality. Fitted with an extensive range of two-tone base and wall units with under-cabinet lighting, the space is finished with quartz worktops, matching upstands and splashbacks. A large central island provides breakfast bar seating and incorporates an undermounted 1.5 bowl sink with mixer tap, integrated Siemens dishwasher, and ample preparation space.
Integrated appliances include two Siemens ovens, a four-zone induction hob with stylish extractor hood, tall integrated fridge-freezer, separate undercounter fridge and freezer, and a wine cooler. Additional highlights include large-format tiled flooring with underfloor heating and control pad, recessed ceiling spotlights, built-in speakers, and dual-aspect natural light via a side window and UPVC French doors leading directly to the garden patio — perfect for indoor-outdoor living. A door provides access to the utility room.
Utility Room
A well-designed and practical utility space fitted with a range of sleek high-gloss base and wall cabinets, complemented by linear-edge worktops and matching upstands. There is an inset stainless steel sink with mixer tap and space/plumbing for laundry appliances. Additional features include tiled flooring with underfloor heating, a UPVC double glazed window to the front, and a part-glazed door to the side with cat flap access. A large built-in airing cupboard houses the Tempest hot water cylinder, Ideal Logic+ boiler, and the consumer unit — keeping the space tidy and efficient.
Home Office
A stylish and functional workspace, ideal for home working or study. This well-appointed room features engineered oak flooring with underfloor heating, ceiling spotlights, and a UPVC double glazed window with fitted blind overlooking the front of the property. The room offers a calm, focused environment with space for a full desk setup and additional shelving or storage, making it a practical and attractive addition to the home.
Ground Floor W/C
Beautifully appointed with a contemporary Villeroy & Boch suite comprising a dual flush toilet and floating vanity unit with integrated basin, mixer tap, and tiled splashback. The space is finished with tiled flooring, ceiling spotlights, an extractor fan, and a UPVC double glazed window providing natural light.
First Floor Landing
A spacious and light-filled galleried landing, providing access to all five bedrooms and the family bathroom. The space features a central heating radiator, recessed ceiling spotlights, and a loft hatch for additional storage. The attractive oak balustrade mirrors the bespoke staircase below, maintaining the consistent quality and character found throughout the home.
Principal Bathroom
A luxurious and spacious four-piece bathroom fitted with a floating vanity unit with drawers and mixer tap, dual-flush toilet, and a double-ended bath with central tap and handheld spray. The large walk-in shower enclosure is tiled with a glazed door and mains-fed shower. The room is finished with large format tiled flooring, stylish tiled splashbacks, a chrome heated towel rail, recessed spotlights, extractor fan, electric shaver point, and an obscured UPVC double glazed window to the front.
Bedroom One – Principal Suite
An exceptional principal bedroom offering space, comfort and elegant design. This beautifully presented room features two UPVC double glazed windows overlooking the rear garden, both fitted with push shut blackout blinds. There are two central heating radiators, recessed ceiling spotlights, and an integrated ceiling speaker system. A remote/app-controlled air conditioning unit ensures year-round comfort. The room is enhanced by an extensive range of fitted Hammonds furniture including gloss wardrobes, drawer units, a dressing table, and bedside tables — blending practicality with sleek design.
En-Suite Shower Room
A stylish and contemporary en-suite, beautifully appointed with a Villeroy & Boch dual flush toilet, a floating vanity wash basin with mixer tap and storage drawers below, and a generous walk-in shower enclosure with glazed sliding door and mains-fed shower. Finished with sleek floor and wall tiling, the space also includes a chrome heated towel rail, electric shaver point, recessed ceiling spotlights, and integrated ceiling speakers. A UPVC double glazed obscured window to the front allows for natural light while maintaining privacy.
Bedroom Two
A generously proportioned double bedroom featuring spotlights to the ceiling, a central heating radiator, and a UPVC double glazed window to the front elevation fitted with a Roman blind. The room easily accommodates a king-size bed and benefits from a full wall of high-gloss fitted wardrobes offering excellent storage with hanging rails and shelving. There is also a TV point and ample space for additional furniture.
En-Suite Shower Room
This stylish en-suite is beautifully appointed with a white Villeroy & Boch suite comprising a concealed cistern WC and a wall-mounted vanity unit with mixer tap and deep storage drawers below. A large corner shower enclosure features a glazed sliding door and mains-fed rainfall shower with full-height tiling to the walls. Additional highlights include a chrome heated towel rail, illuminated mirror, tiled flooring, extractor fan, recessed ceiling spotlights, and integrated ceiling speaker. A frosted UPVC double glazed window to the front aspect brings in natural light while maintaining privacy.
Bedroom Three
A spacious and stylish double bedroom, beautifully presented in soft neutral tones. This versatile room is currently arranged with a double bed, twin bedside units, a dressing table and a large desk – perfect for home working or study. It benefits from a central heating radiator, recessed ceiling spotlights, a TV point, and a UPVC double glazed window overlooking the rear aspect, filling the room with natural light.
Bedroom Four
This spacious and light-filled double bedroom features a large UPVC double glazed window to the rear, recessed ceiling spotlights, and a central heating radiator. The room easily accommodates a king-size bed and is finished in soft neutral tones with carpet underfoot, creating a warm and inviting setting. Ideal as a comfortable bedroom or flexible additional living space, it also includes a TV point for added practicality.
Bedroom Five
A well-proportioned double bedroom, currently arranged as a relaxing sitting or occasional guest room. Neutrally decorated with soft carpeting underfoot, the space features recessed ceiling spotlights, a central heating radiator, and a UPVC double glazed window to the front aspect. A TV point is also present, offering flexibility for use as a bedroom, snug, or home office.
Driveway & Double Garage
To the front of the property, a generous gravelled driveway provides off-road parking for at least three vehicles. This leads to a brick-built double garage, complete with a remote-controlled electric door for added convenience.
Gardens
Occupying a prime plot, the property enjoys a neatly lawned frontage with a paved pathway leading to the main entrance. The fully enclosed, south-facing rear garden has been beautifully landscaped to offer a perfect balance of relaxation and entertaining space. A large stone patio runs the width of the house, ideal for al fresco dining, with a shaped lawn bordered by well-stocked beds and mature trees. A decked seating area is tucked away in one corner, while a charming timber summer house provides a peaceful retreat—ideal for reading or relaxing, whatever the weather.
Located in the historic Minster town of Southwell, Oaklands enjoys a peaceful position within walking distance of the town centre and its wealth of independent shops, cafes, and amenities. The area is well-served by excellent local schools including Lowe’s Wong Infants and Juniors and the highly regarded Minster School. Southwell also offers a leisure centre, scenic countryside walks along the Southwell Trail, and cultural landmarks such as Southwell Minster and The Workhouse (National Trust). Regular community events and nearby attractions make this a fantastic setting for family life.
- COUNCIL TAXA payment made to your local authority in order to pay for local services like schools, libraries, and refuse collection. The amount you pay depends on the value of the property.Read more about council Tax in our glossary page.
- Band: G
- PARKINGDetails of how and where vehicles can be parked, and any associated costs.Read more about parking in our glossary page.
- Yes
- GARDENA property has access to an outdoor space, which could be private or shared.
- Yes
- ACCESSIBILITYHow a property has been adapted to meet the needs of vulnerable or disabled individuals.Read more about accessibility in our glossary page.
- Ask agent
Avondale Lane, Southwell, NG25 0FU
Add an important place to see how long it'd take to get there from our property listings.
__mins driving to your place
Get an instant, personalised result:
- Show sellers you’re serious
- Secure viewings faster with agents
- No impact on your credit score
Your mortgage
Notes
Staying secure when looking for property
Ensure you're up to date with our latest advice on how to avoid fraud or scams when looking for property online.
Visit our security centre to find out moreDisclaimer - Property reference S1402388. The information displayed about this property comprises a property advertisement. Rightmove.co.uk makes no warranty as to the accuracy or completeness of the advertisement or any linked or associated information, and Rightmove has no control over the content. This property advertisement does not constitute property particulars. The information is provided and maintained by eXp UK, East Midlands. Please contact the selling agent or developer directly to obtain any information which may be available under the terms of The Energy Performance of Buildings (Certificates and Inspections) (England and Wales) Regulations 2007 or the Home Report if in relation to a residential property in Scotland.
*This is the average speed from the provider with the fastest broadband package available at this postcode. The average speed displayed is based on the download speeds of at least 50% of customers at peak time (8pm to 10pm). Fibre/cable services at the postcode are subject to availability and may differ between properties within a postcode. Speeds can be affected by a range of technical and environmental factors. The speed at the property may be lower than that listed above. You can check the estimated speed and confirm availability to a property prior to purchasing on the broadband provider's website. Providers may increase charges. The information is provided and maintained by Decision Technologies Limited. **This is indicative only and based on a 2-person household with multiple devices and simultaneous usage. Broadband performance is affected by multiple factors including number of occupants and devices, simultaneous usage, router range etc. For more information speak to your broadband provider.
Map data ©OpenStreetMap contributors.




