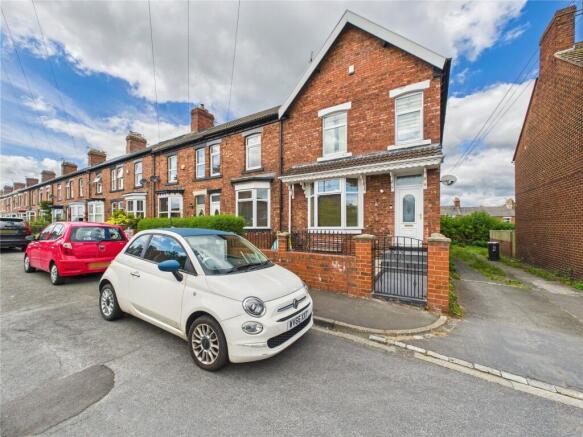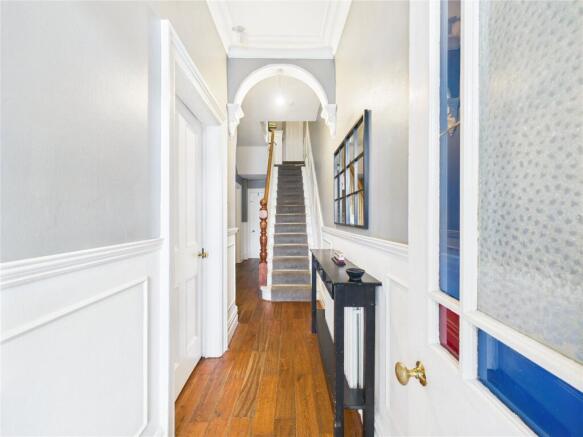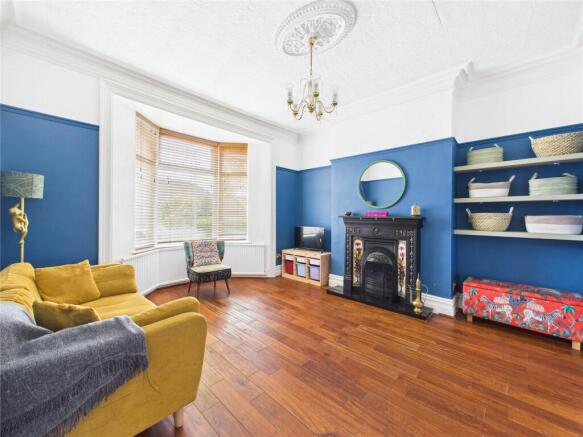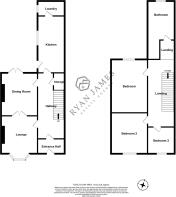
Salisbury Place, Bishop Auckland, Co Durham, DL14

- PROPERTY TYPE
End of Terrace
- BEDROOMS
3
- BATHROOMS
1
- SIZE
Ask agent
- TENUREDescribes how you own a property. There are different types of tenure - freehold, leasehold, and commonhold.Read more about tenure in our glossary page.
Freehold
Description
Upon entering, you are greeted by a welcoming entrance porch that leads into a grand hallway, setting the tone for the rest of the home. The living room is a true highlight, featuring a large bay window that fills the space with natural light and an original fireplace that creates a cozy focal point. Adjacent to the living room, the spacious dining room boasts patio doors that seamlessly connect the indoors to the outdoor space, allowing easy access to the rear garden—a perfect setting for entertaining or enjoying lazy afternoons in the sun.
The kitchen is modern and well-designed, equipped with contemporary fittings and ample storage space, making it a pleasure for any home chef. A practical utility room adds further convenience, providing additional space for laundry and household tasks.
Ascend to the first floor and you will find a charming galleried landing that offers a sense of openness. The three generously sized bedrooms provide comfortable accommodations, each capable of being a tranquil retreat. The exceptional four-piece house bathroom features a modern design, catering to the family's needs with both style and functionality.
Externally, the property is complemented by an easy-to-manage front garden, while the attractive, enclosed rear garden presents an inviting outdoor oasis, perfect for children to play or for hosting summer barbecues.
This property is particularly appealing to a diverse range of buyers, whether you are a growing family or looking for a spacious home in a desirable location. Schedule a viewing today to fully appreciate the remarkable size, pristine presentation, and prime location of this outstanding family residence.
The Accommodation Comprises
Entrance Porch
With double glazed entrance door to the front elevation, internal single glazed adjacent stained glass door into the hallway.
Hallway
With spindle bannister staircase to the first floor, solid wood flooring, understairs storage cupboard and radiator.
Living Room
4.04m x 5.03m
With double glazed bay window to the front elevation, solid wood floor, original feature fireplace sitting on a marble hearth with attractive timber surround, coving to the ceiling, television point, radiator and doors opening into the dining room.
Dining Room
4.06m x 2.97m
With double glazed patio doors to the rear elevation, solid wood flooring, original feature fireplace sitting on a marble hearth with attractive timber surround, storage shelving, coving to the ceiling and radiator.
Kitchen
2.64m x 3.8m
Including a fitted range of wall, drawer and base units incorporating rolled edge work surfaces, ceramic sink unit with mixer taps over, integrated Rangemaster double oven & five ring gas hob, extractor & light over, space for dishwasher & fridge, tiled splashbacks, tiled floor, double glazed window & door to the side elevation and radiator.
Laundry Room
1.37m x 1.57m
With double glazed window to the side elevation, wall units & free-standing rolled edge workbench, space & plumbing for a washing machine and dryer and housing the gas combination boiler.
First Floor Landing
Master Bedroom
4.1m x 11 - With double glazed window to the rear elevation, storage cupboard and radiator.
Bedroom Two
3m x 10 - With double glazed window to the front elevation, fitted wardrobes and radiator.
Bedroom Three
2.08m x 3m
With double glazed window to the front elevation, storage cupboard and radiator.
House Bathroom
Including a modern four piece suite comprising of a roll-top bath, step in shower cubicle, pedestal wash hand basin, low level w.c., part tiled walls, radiator, airing cupboard, ceramic tiled floor, ceiling spotlights and double glazed window to the rear elevation.
Exterior
Front Garden
Easy to maintain, gravelled front garden and walled frontage.
Rear Garden
Enclosed rear garden with decking & patio seating area, with gated access to the rear service alley and storage outbuilding.
Material Information
Local Authority – Durham County Council Council Tax Band – A Tenure – Freehold Property Type – Detached Property Construction – Standard Electricity supply – Mains Water Supply – Mains Sewerage – Mains Heating – Mains gas Estimated Mobile phone coverage – EE: OK, Three: poor, 02: good, Vodafone: OK Estimated Broadband Download speeds – Basic: 16mb, Superfast: 57mb, Ultrafast: 10000mb Rights & Easements – To be confirmed during the conveyancing process Flood risk – Very low Coastal Erosion – Not applicable Protected Trees – No Conservation area – No Planning Permission – No planning applications Accessibility – No accessibility features Mining Area – Situated in a former mining area Selective License Area – No
Viewing
Viewing is Strictly By Appointment Only.
Mortgage Advice
Ryan James Estate Agents are keen to stress the importance of seeking independent mortgage advice. If you are in need of mortgage advice our team will be pleased to make you an appointment with an independent mortgage advisor. *** Remember your home is at risk if you do not keep up repayments on a mortgage or other loans secured on it ***
Free Valuation
If you are looking to sell a property Ryan James Estate Agents offers a FREE NO OBLIGATION market appraisal service designed to give you the best advice on marketing your property. Contact our Bishop Auckland team on to book an appointment.
Freehold
Ryan James Estate Agents believes the property is freehold but we always recommend verifying this with your solicitor should you decide to purchase the property. We endeavor to make our property particulars accurate and reliable, however, they do not constitute or form part of an offer or any contract and none is to be relied upon as statements of representation or fact. 1. Fixtures and fittings other than those included in the above details are to be agreed with the seller through separate negotiation. 2. Ryan James Estate Agents has not tested any services, appliances or heating and no warranty is given or implied as to their condition. 3. All measurements are approximate and intended as a guide only. All our measurements are carried out using a regularly calibrated laser tape but may be subject to a margin of error 4. The Floorplans that are provided are purely to give an idea of layout and as such should not be relied on for anything other than this. It is highly (truncated)
- COUNCIL TAXA payment made to your local authority in order to pay for local services like schools, libraries, and refuse collection. The amount you pay depends on the value of the property.Read more about council Tax in our glossary page.
- Band: A
- PARKINGDetails of how and where vehicles can be parked, and any associated costs.Read more about parking in our glossary page.
- Ask agent
- GARDENA property has access to an outdoor space, which could be private or shared.
- Yes
- ACCESSIBILITYHow a property has been adapted to meet the needs of vulnerable or disabled individuals.Read more about accessibility in our glossary page.
- Ask agent
Salisbury Place, Bishop Auckland, Co Durham, DL14
Add an important place to see how long it'd take to get there from our property listings.
__mins driving to your place
Get an instant, personalised result:
- Show sellers you’re serious
- Secure viewings faster with agents
- No impact on your credit score

Your mortgage
Notes
Staying secure when looking for property
Ensure you're up to date with our latest advice on how to avoid fraud or scams when looking for property online.
Visit our security centre to find out moreDisclaimer - Property reference BPA230165. The information displayed about this property comprises a property advertisement. Rightmove.co.uk makes no warranty as to the accuracy or completeness of the advertisement or any linked or associated information, and Rightmove has no control over the content. This property advertisement does not constitute property particulars. The information is provided and maintained by Ryan James Estate Agents, Bishop Auckland. Please contact the selling agent or developer directly to obtain any information which may be available under the terms of The Energy Performance of Buildings (Certificates and Inspections) (England and Wales) Regulations 2007 or the Home Report if in relation to a residential property in Scotland.
*This is the average speed from the provider with the fastest broadband package available at this postcode. The average speed displayed is based on the download speeds of at least 50% of customers at peak time (8pm to 10pm). Fibre/cable services at the postcode are subject to availability and may differ between properties within a postcode. Speeds can be affected by a range of technical and environmental factors. The speed at the property may be lower than that listed above. You can check the estimated speed and confirm availability to a property prior to purchasing on the broadband provider's website. Providers may increase charges. The information is provided and maintained by Decision Technologies Limited. **This is indicative only and based on a 2-person household with multiple devices and simultaneous usage. Broadband performance is affected by multiple factors including number of occupants and devices, simultaneous usage, router range etc. For more information speak to your broadband provider.
Map data ©OpenStreetMap contributors.





