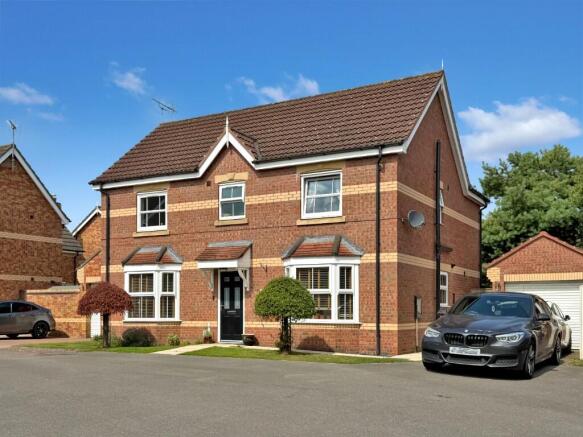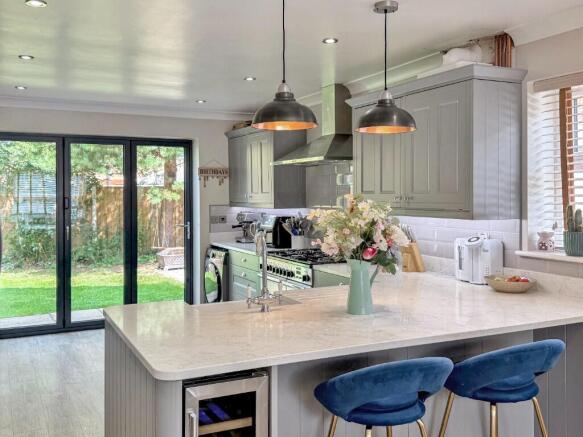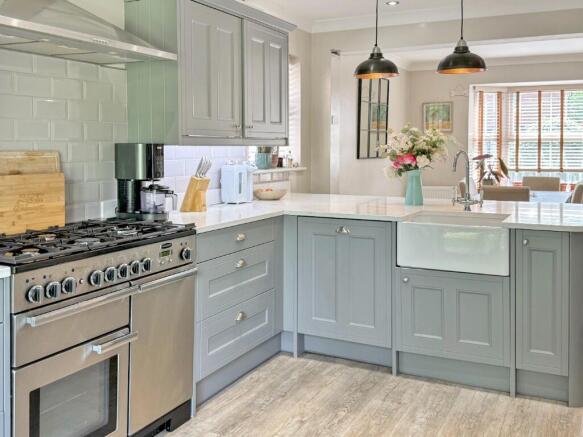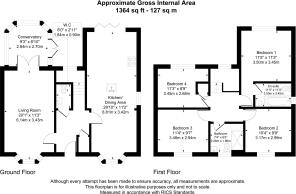Mcintosh Drive, Driffield

- PROPERTY TYPE
Detached
- BEDROOMS
4
- BATHROOMS
3
- SIZE
1,364 sq ft
127 sq m
- TENUREDescribes how you own a property. There are different types of tenure - freehold, leasehold, and commonhold.Read more about tenure in our glossary page.
Freehold
Key features
- DETACHED FAMILY HOME
- UPDATED SHAKER KITCHEN WITH QUARTZ WORKTOPS
- EN-SUITE
- CONSERVATORY
- GARAGE AND OFF ROAD PARKING
- ENCLOSED GARDEN
Description
ENTRANCE HALL - 7'5 x 13'2 (2.27m x 4.02m)
Generous entrance hall, central heated radiator, storage cupboard, laminate flooring.
CLOAKROOM - 2'11 x 6'0 (0.90m x 1.84m)
WC, pedestal sink, extractor, central heated radiator, laminate flooring.
LOUNGE - 11'3 x 20'1 (3.43m x 6.14m)
Double glazed bay window, central heated radiators, access to conservatory, laminate flooring.
CONSERVATORY - 8'10 x 9'3 (2.70m x 2.84m)
Fully double glazed, tiled flooring, access to rear.
KITCHEN/DINING AREA - 11'2 x 28'10 (3.42m x 8.81m)
Contemporary shaker style kitchen, quartz worktops, some integral appliances including wine cooler, bi-fold doors to rear, central heated radiator, laminate flooring.
FIRST FLOOR LANDING
Mid-level double glazed window, central heated radiator, carpet flooring.
PRIMARY BEDROOM - 11'3 x 11'5 (3.45m x 3.50m)
Double glazed window, central heated radiator, wall-panelling, carpet flooring.
EN-SUITE - 8'1 x 5'3 (2.48m x 1.61m)
Frosted double glazed window, mid-level tiling, extractor fan, central heated radiator, bathtub with shower attachment, pedestal sink, laminate flooring.
BEDROOM TWO - 10'4 x 9'9 (3.17m x 2.99m)
Double glazed window, central heated radiator, carpet flooring.
BEDROOM THREE - 11'4 x 9'7 (3.48m x 2.94m)
Double glazed window, central heated radiator, carpet flooring.
BEDROOM FOUR - 11'3 x 8'9 (3.45m x 2.68m)
Double glazed window, central heated radiator, carpet flooring.
BATHROOM - 7'4 x 6'5 (2.26m x 1.96m)
Double glazed window, fully tiled walls, extractor fan, vanity unit housing WC and sink, Raised shower cubicle with white shower tray and mains shower, heated towel rail, tiled flooring.
EXTERNAL
The property enjoys attractive double frontage with lawn and path. There is also a good size enclosed rear garden with generous lawn area and a patio.
GARAGE & PARKING - 9'1 x 16'7 (2.77m x 5.08m)
There is off road parking for two vehicles and a detached single garage currently used as a home gym.
EPC
tbc.
Tenure
Tenure is to be confirmed by the vendors solicitors however it is understood to be Freehold.
Council Tax
Tax band E payable to the East Riding of Yorkshire Council.
Floorplan
This Floor Plan including furniture, fixture measurements and dimensions are approximate and for illustrative purposes only. Hughes & Co Lettings Limited gives no guarantee, warranty, or representation as to the accuracy and layout. All enquiries must be directed to the agent, vendor or party representing this floor plan.
Money Laundering Regulations
Prior to a sale being agreed, prospective purchasers are required to produce identification documents in order to comply with Money Laundering regulations. Your co-operation with this is appreciated and will assist with the smooth progression of the sale.
Disclaimer
These particulars are produced in good faith, are set out as a general guide only and do not constitute, nor constitute any part of an offer or a contract. None of the statements contained in these particulars as to this property are to be relied on as statements or representations of fact. Any intending purchaser should satisfy him/herself by inspection of the property or otherwise as to the correctness of each of the statements prior to making an offer. No person in the employment of Hughes & Co Lettings Limited has any authority to make or give any representation or warranty whatsoever in relation to this property.
- COUNCIL TAXA payment made to your local authority in order to pay for local services like schools, libraries, and refuse collection. The amount you pay depends on the value of the property.Read more about council Tax in our glossary page.
- Ask agent
- PARKINGDetails of how and where vehicles can be parked, and any associated costs.Read more about parking in our glossary page.
- Garage,Driveway,Off street
- GARDENA property has access to an outdoor space, which could be private or shared.
- Patio,Enclosed garden,Rear garden
- ACCESSIBILITYHow a property has been adapted to meet the needs of vulnerable or disabled individuals.Read more about accessibility in our glossary page.
- Ask agent
Energy performance certificate - ask agent
Mcintosh Drive, Driffield
Add an important place to see how long it'd take to get there from our property listings.
__mins driving to your place
Get an instant, personalised result:
- Show sellers you’re serious
- Secure viewings faster with agents
- No impact on your credit score
Your mortgage
Notes
Staying secure when looking for property
Ensure you're up to date with our latest advice on how to avoid fraud or scams when looking for property online.
Visit our security centre to find out moreDisclaimer - Property reference 7MD. The information displayed about this property comprises a property advertisement. Rightmove.co.uk makes no warranty as to the accuracy or completeness of the advertisement or any linked or associated information, and Rightmove has no control over the content. This property advertisement does not constitute property particulars. The information is provided and maintained by Hughes & Co, Driffield. Please contact the selling agent or developer directly to obtain any information which may be available under the terms of The Energy Performance of Buildings (Certificates and Inspections) (England and Wales) Regulations 2007 or the Home Report if in relation to a residential property in Scotland.
*This is the average speed from the provider with the fastest broadband package available at this postcode. The average speed displayed is based on the download speeds of at least 50% of customers at peak time (8pm to 10pm). Fibre/cable services at the postcode are subject to availability and may differ between properties within a postcode. Speeds can be affected by a range of technical and environmental factors. The speed at the property may be lower than that listed above. You can check the estimated speed and confirm availability to a property prior to purchasing on the broadband provider's website. Providers may increase charges. The information is provided and maintained by Decision Technologies Limited. **This is indicative only and based on a 2-person household with multiple devices and simultaneous usage. Broadband performance is affected by multiple factors including number of occupants and devices, simultaneous usage, router range etc. For more information speak to your broadband provider.
Map data ©OpenStreetMap contributors.






