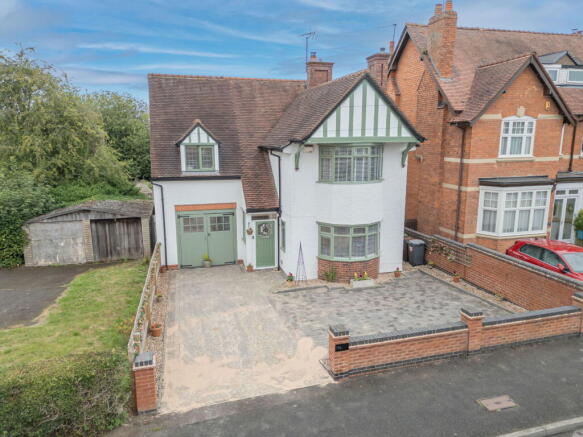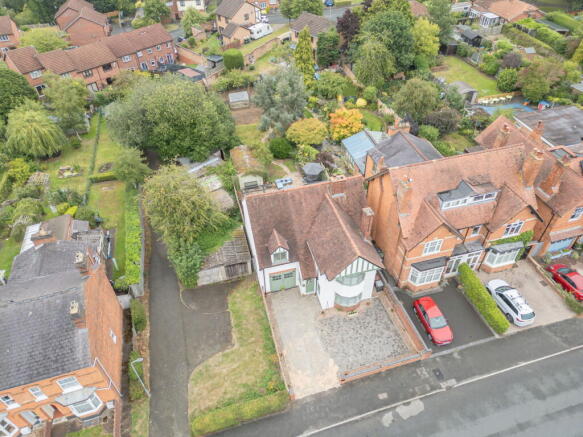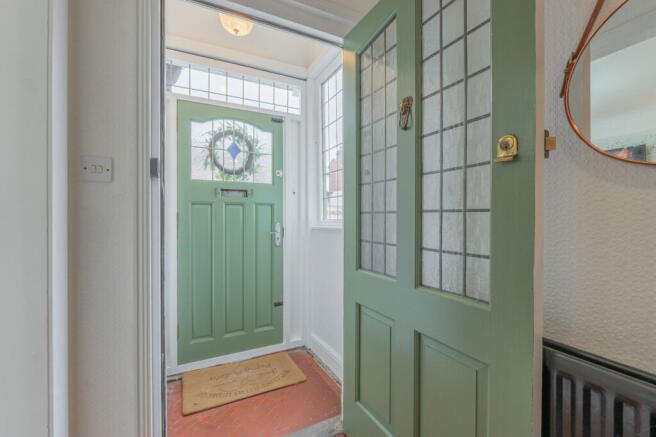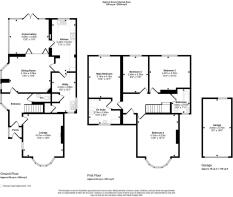
Birchfield Road, Redditch, B97 4NA

- PROPERTY TYPE
Detached
- BEDROOMS
4
- BATHROOMS
2
- SIZE
2,024 sq ft
188 sq m
- TENUREDescribes how you own a property. There are different types of tenure - freehold, leasehold, and commonhold.Read more about tenure in our glossary page.
Freehold
Key features
- STUNNING 1920'S DETACHED FAMILY HOME
- LOCATED IN THE SOUGHT AFTER HEADLESS CROSS
- IMMACUALTLY DECORATED THROUGHOUT
- TRADITIOAL AND MODERN FEATURES THROUGHOUT
- LOUNGE, DINING ROOM AND CONSERVATORY
- FITTED KITCHEN AND SEPERATE UTILTY ROOM
- MASTER BEDROOM WITH EN-SUITE
- THREE FURTHER DOUBLE BEDROOMS
- GENEROUS REAR GARDEN
- SINGLE DETACHED GARAGE AND GATED CAR PORT
Description
A Striking 1920s Gem in the Heart of Headless Cross – Where Timeless Charm Meets Modern Elegance
Set on the prestigious and highly sought-after Birchfield Road in Headless Cross, this remarkable 1920s residence is a true showpiece. From the moment you arrive, the home commands attention with its expansive block-paved driveway, neatly edged with stone chippings, and an unmistakable sense of grandeur and warmth.
Lovingly renovated by the current owners to an exceptional standard, this home seamlessly marries its original period features, such as high ceilings, picture rails, and tiled floors, with stylish contemporary design. Each room has its own distinctive character while maintaining a cohesive flow that honors the heritage of the property.
Step inside the generous entrance hallway, where your eyes are drawn to the elegant proportions and welcoming atmosphere. From here, you’re led into the heart of the home, a bright and airy lounge that boasts dual-aspect double-glazed windows, a statement feature fireplace, soft-toned décor, and timeless detailing that enhances the sense of space and light.
Across the hall, the formal dining room is designed for both intimate dinners and grand family gatherings. This impressive space features a large log burner, wood-effect flooring, and ample room for a substantial dining table, the perfect setting for entertaining in style.
The kitchen is both practical and inviting, with a wealth of wall and base units, generous countertop space, provision for a range cooker, and a stainless steel sink with mixer tap. A door leads to a substantial utility room, continuing the home’s clever use of space with additional cabinetry, appliance housing, and two large storage cupboards, ideal for the demands of a busy household.
The conservatory, accessible from both the kitchen and dining room, offers a tranquil garden outlook and serves as a peaceful, light-filled living area. With tiled flooring, heating, and power points, this space can be enjoyed year-round, opening out directly onto the spacious patio and beautifully maintained garden.
Completing the ground floor is a convenient guest WC, tucked away for practicality without compromising style.
Upstairs, a large landing provides access to four generously sized bedrooms, each thoughtfully styled and bursting with charm. The master suite is a serene retreat with a private en-suite shower room, while bedrooms two and three offer character features such as exposed brickwork and decorative panelling. The fourth bedroom, currently used as a nursery, is again well-proportioned and tastefully presented, ideal for a growing family or home office.
The stunning family bathroom channels Victorian elegance with a freestanding roll-top bathtub, traditional fittings, a vanity unit, and a heated towel rail, a luxurious space to relax and unwind.
Outside, the magic continues. A large carport, secured by double gates, offers additional off-road parking. The mature rear garden is a private haven, complete with established plants and shrubs, a paved patio area with a wooden pergola, ideal for alfresco dining and summer BBQs and shallow steps leading to a generous lawn. The garden also benefits from a greenhouse, garden shed, and a detached single garage, providing excellent storage and functionality.
Ideally located in the desirable Headless Cross area, the property is just moments from the vibrant Redditch town centre and benefits from excellent transport links, including the M42 and M5 motorways, Redditch railway station, and proximity to Birmingham International Airport and NEC. The area also offers well-regarded schools, abundant leisure facilities, and beautiful surrounding countryside.
This exceptional home offers the perfect blend of character, comfort, and convenience, a rare find in an enviable location. Early viewing is highly recommended.
Brochures
Brochure 1- COUNCIL TAXA payment made to your local authority in order to pay for local services like schools, libraries, and refuse collection. The amount you pay depends on the value of the property.Read more about council Tax in our glossary page.
- Band: E
- PARKINGDetails of how and where vehicles can be parked, and any associated costs.Read more about parking in our glossary page.
- Garage,Off street
- GARDENA property has access to an outdoor space, which could be private or shared.
- Private garden
- ACCESSIBILITYHow a property has been adapted to meet the needs of vulnerable or disabled individuals.Read more about accessibility in our glossary page.
- Ask agent
Birchfield Road, Redditch, B97 4NA
Add an important place to see how long it'd take to get there from our property listings.
__mins driving to your place
Get an instant, personalised result:
- Show sellers you’re serious
- Secure viewings faster with agents
- No impact on your credit score
About Homes by Victoria, Redditch
Office 29A, East Moons Moat Business Centre, Oxleasow Road, Redditch, B98 0RE

Your mortgage
Notes
Staying secure when looking for property
Ensure you're up to date with our latest advice on how to avoid fraud or scams when looking for property online.
Visit our security centre to find out moreDisclaimer - Property reference S1402520. The information displayed about this property comprises a property advertisement. Rightmove.co.uk makes no warranty as to the accuracy or completeness of the advertisement or any linked or associated information, and Rightmove has no control over the content. This property advertisement does not constitute property particulars. The information is provided and maintained by Homes by Victoria, Redditch. Please contact the selling agent or developer directly to obtain any information which may be available under the terms of The Energy Performance of Buildings (Certificates and Inspections) (England and Wales) Regulations 2007 or the Home Report if in relation to a residential property in Scotland.
*This is the average speed from the provider with the fastest broadband package available at this postcode. The average speed displayed is based on the download speeds of at least 50% of customers at peak time (8pm to 10pm). Fibre/cable services at the postcode are subject to availability and may differ between properties within a postcode. Speeds can be affected by a range of technical and environmental factors. The speed at the property may be lower than that listed above. You can check the estimated speed and confirm availability to a property prior to purchasing on the broadband provider's website. Providers may increase charges. The information is provided and maintained by Decision Technologies Limited. **This is indicative only and based on a 2-person household with multiple devices and simultaneous usage. Broadband performance is affected by multiple factors including number of occupants and devices, simultaneous usage, router range etc. For more information speak to your broadband provider.
Map data ©OpenStreetMap contributors.





