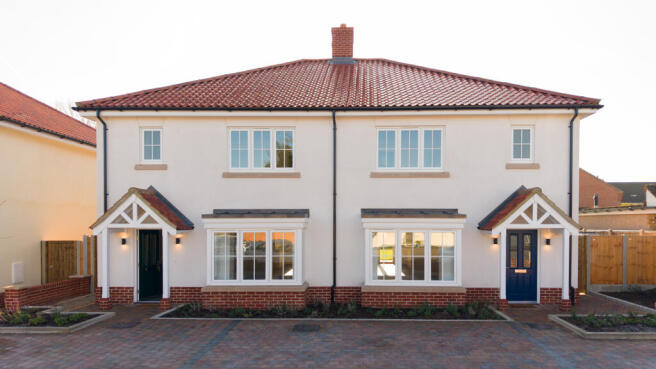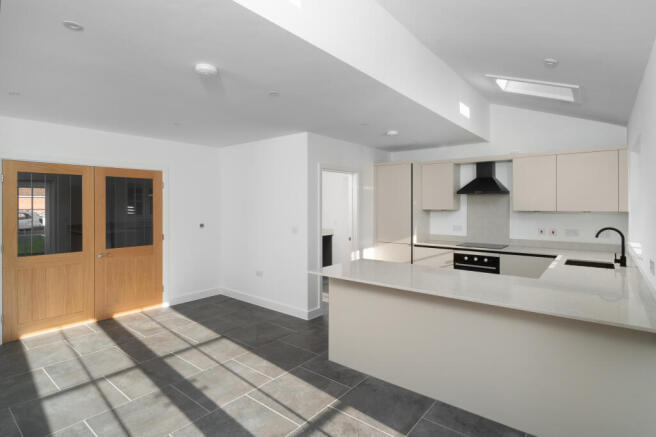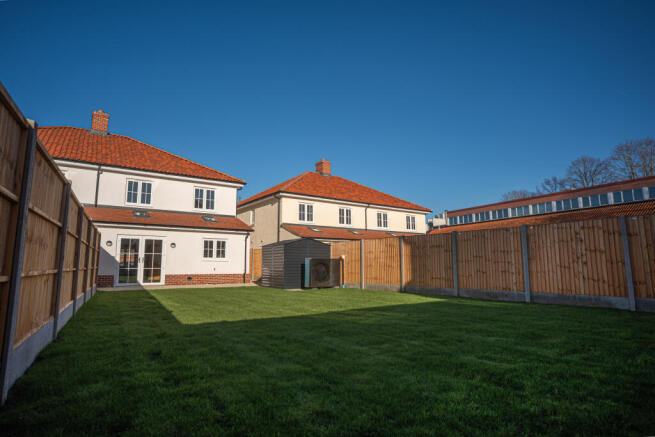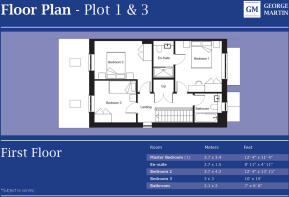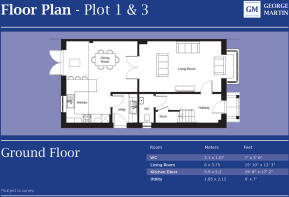3 bedroom link detached house for sale
New Century Road, Laindon, Basildon, SS15 6AG

- PROPERTY TYPE
Link Detached House
- BEDROOMS
3
- BATHROOMS
2
- SIZE
1,367 sq ft
127 sq m
- TENUREDescribes how you own a property. There are different types of tenure - freehold, leasehold, and commonhold.Read more about tenure in our glossary page.
Freehold
Key features
- 3 spacious bedrooms, including a master with en-suite
- Large, landscaped, south facing rear gardens
- Generous family kitchen, dining and living spaces
- 750m to mainline station with 35-min direct trains to London Fenchurch Street
- Large kitchen/family area with vaulted ceilings and skylights
- Two dedicated off-road parking spaces with EV charge point
- Dual-aspect reception room with bay windows and glazed double doors
- Built by George Martin Ltd, est. 1962 - delivering 300 quality homes across Essex and beyond.
- Local schools within 1-2 mile radius - range of educational options
- The area offers a rich blend of convenience and leisure, with shops, restaurants, leisure centre locally
Description
Introducing a rare opportunity to own one of four exclusive 3-bedroom semi-detached homes, expertly crafted by George Martin Limited - trusted developers with over 60 years' experience in delivering exceptional quality homes.
Boasting a 10-year build warranty, this property offers a perfect blend of modern design and sustainability. Inside, you are greeted by an inviting entrance which sets the tone for the rest of the house. With three spacious bedrooms, with the master bedroom accompanied by its own en-suites, and an additional family bathroom and a separate downstairs WC, this home offers both comfort and convenience. The contemporary fully fitted kitchen diner is a cooking enthusiast's dream, featuring stone worktops and integrated appliances. The south facing rear garden provides a tranquil escape or generous family space, while the driveway offers EV charging and private parking. Located centrally in Laindon, this property is a stone's throw away from local amenity including the new development at Laindon Shopping Centre as well as being walking distance to Laindon Station with mainline links into London Fenchurch Street.
Frontage - Block paved driveway for two vehicles, electric vehicle charge point, shrub borders, side access to the rear garden, access to:
Hallway - Composite entrance door to the front with access to hallway with carpeted stairs to the first floor with understairs storage, downstairs cloakroom, heating control system, underfloor heating, ceramic tiled flooring, access to:
Living Room
6.5m x 3.75m
The polished ceiling features soft inset downlights that create a warm and welcoming ambiance. Underfloor heating adds cosy comfort throughout the carpeted living area, where a charming double-glazed bay window to the front lets in plenty of natural light. At the rear, elegant double-glazed French doors, Velux roof lights, and additional windows bring in bright garden views, filling the space with airy openness. This inviting living area flows effortlessly, providing easy access to the rest of the home.
Carpeted living spaces provides access to;
Kitchen/Diner
5.95m x 5.25m
Enjoy a sleek ceiling with inset spotlights that create a warm atmosphere. Garden-facing double-glazed windows fill the space with natural light. The sleek handleless kitchen offers plenty of storage with wall and base units, plus integrated appliances including fridge freezer, oven, induction hob with extractor, and dishwasher. Elegant stone splashbacks and worktops complement the sink with convenient draining grooves. Ceramic flooring with underfloor heating adds comfort and style, making this kitchen perfect for everyday living.
Kitchen has access to;
Utility
2.1 x 1.8m
A smooth ceiling with inset spotlights brightens this practical utility room, which includes base and wall units with a square-edge worktop and mounted wash basin. Space is provided for a washing machine and tumble dryer, while a composite door offers garden access. Underfloor heating adds a cosy touch.
First Floor Landing - Smooth ceiling with inset spotlights, carpeted stairs, airing cupboard with access to;
Ensuite Bathroom
2.7m x 1.5m
The ensuite offers a peaceful retreat with a smooth ceiling, warm inset spotlights, and an extractor fan. Enjoy the luxury of a large double shower, complemented by a stylish wall-hung chrome heated towel rail and a modern wall-hung vanity wash basin. The room is finished with part-tiled walls and easy-to-maintain LVT flooring.
Bedroom Two
4.23m x 2.8m > 3.75m
This spacious bedroom overlooks the garden through double-glazed windows at the rear, creating a serene view and calming atmosphere. A pendant light enhances the smooth ceiling, while a wall-hung radiator and plush carpet add warmth and comfort.
Bedroom Three
3.07m x 3.07m
Comfort and light combine in this cosy bedroom, featuring a smooth ceiling with a pendant light and a double-glazed window overlooking the tranquil rear garden. The room is complete with a wall-hung radiator and soft carpet, perfect for relaxing or unwinding.
Family Bathroom
2.13m x 2.02m
A bright and functional bathroom with a smooth ceiling and recessed spotlights. An obscured double-glazed window to the front brings in natural light while maintaining privacy. The room features a panelled bath, wall-hung vanity unit wash basin, low-level WC, and a wall-hung radiator. LVT flooring and part-tiled walls add style and practicality, with a sleek wall-hung mirror completing the space.
Rear Garden
Step outside to a welcoming rear garden that begins with a charming patio area, flowing onto a neatly laid lawn perfect for relaxing or entertaining. Side access leads to the front of the home, complemented by an outside tap, an air source heat pump, a handy shed, and electric meters discreetly positioned for convenience.
Available now to view!
Why Choose George Martin Limited?
With a legacy of over six decades, George Martin Limited builds more than just houses - we create homes that stand the test of time, blending craftsmanship with modern comfort. Join the many happy homeowners who have trusted us to deliver their dream property.
Brochures
New Century Road- COUNCIL TAXA payment made to your local authority in order to pay for local services like schools, libraries, and refuse collection. The amount you pay depends on the value of the property.Read more about council Tax in our glossary page.
- Ask developer
- PARKINGDetails of how and where vehicles can be parked, and any associated costs.Read more about parking in our glossary page.
- Secure,Driveway,Off street,EV charging,Allocated,Private
- GARDENA property has access to an outdoor space, which could be private or shared.
- Front garden,Patio,Private garden,Enclosed garden,Rear garden,Back garden
- ACCESSIBILITYHow a property has been adapted to meet the needs of vulnerable or disabled individuals.Read more about accessibility in our glossary page.
- Level access
Energy performance certificate - ask developer
New Century Road, Laindon, Basildon, SS15 6AG
Add an important place to see how long it'd take to get there from our property listings.
__mins driving to your place
Get an instant, personalised result:
- Show sellers you’re serious
- Secure viewings faster with agents
- No impact on your credit score
Development features
- Two dedicated off-road parking spaces with EV charge point.
- Large, landscaped, south facing rear gardens.
- Generous family kitchen, dining and living spaces.
- Walking distance [650m] from mainline station with 35-minute connections into London Fenchurch Street.
About George Martin Limited
We are George Martin Limited George Martin Limited is an established property development and management company, founded in 1962. George Martin has a rich and diverse property portfolio which has been expanded over 60 years. We specialise in residential development, commercial development and asset management. Our ethos and reputation is built on delivering a high-quality standard with optimal results, acting with integrity and having primarily a local-focused approach.
We are known for:
- Developed over 300 properties
- 80+ years of experience
- Meticulous attention to detail
- Traditional craftsmanship with modern touches
- Strong relationships with local authorities and trusted contractors
- End-to-end project delivery, from planning to final finish
When you buy from George Martin Limited, you're choosing quality, trust, and longevity.
Your mortgage
Notes
Staying secure when looking for property
Ensure you're up to date with our latest advice on how to avoid fraud or scams when looking for property online.
Visit our security centre to find out moreDisclaimer - Property reference NCR. The information displayed about this property comprises a property advertisement. Rightmove.co.uk makes no warranty as to the accuracy or completeness of the advertisement or any linked or associated information, and Rightmove has no control over the content. This property advertisement does not constitute property particulars. The information is provided and maintained by George Martin Limited. Please contact the selling agent or developer directly to obtain any information which may be available under the terms of The Energy Performance of Buildings (Certificates and Inspections) (England and Wales) Regulations 2007 or the Home Report if in relation to a residential property in Scotland.
*This is the average speed from the provider with the fastest broadband package available at this postcode. The average speed displayed is based on the download speeds of at least 50% of customers at peak time (8pm to 10pm). Fibre/cable services at the postcode are subject to availability and may differ between properties within a postcode. Speeds can be affected by a range of technical and environmental factors. The speed at the property may be lower than that listed above. You can check the estimated speed and confirm availability to a property prior to purchasing on the broadband provider's website. Providers may increase charges. The information is provided and maintained by Decision Technologies Limited. **This is indicative only and based on a 2-person household with multiple devices and simultaneous usage. Broadband performance is affected by multiple factors including number of occupants and devices, simultaneous usage, router range etc. For more information speak to your broadband provider.
Map data ©OpenStreetMap contributors.
