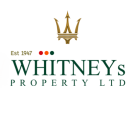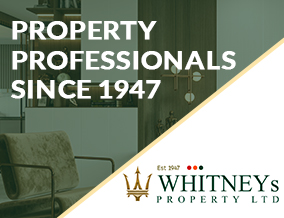
Ickworth Court, Ingleby Barwick

- PROPERTY TYPE
End of Terrace
- BEDROOMS
2
- BATHROOMS
1
- SIZE
Ask agent
- TENUREDescribes how you own a property. There are different types of tenure - freehold, leasehold, and commonhold.Read more about tenure in our glossary page.
Freehold
Key features
- SOUGHT AFTER LOCATION
- BEAUTIFULLY PRESENTED
- 2 BEDROOMS
- DRIVE AND GARAGE
- FRONT AND BACK GARDEN
- MODERN KITCHEN
- NEAR OUTSTANDING SCHOOLS
- NEW FLOORING THROUGHOUT
- OAK INTERNAL DOORS
- PERFECT FAMILY HOME
Description
Upstairs, two comfortable bedrooms provide restful retreats, each benefiting from natural light and ample space for wardrobes and furnishings. Outside, the property boasts off-road parking and a private garage-ideal for storage or a workshop setup. A tidy garden and end-plot privacy add a peaceful, homely touch.
This is a fantastic opportunity to own a well-presented, low-maintenance home in a highly sought-after location, with great transport links and local amenities close by.
SITTING ROOM Step into a stunning modern sitting room where texture and structure take centre stage. Sleek wood panelling lines the walls in warm, natural tones-adding depth, elegance, and a subtle nod to mid-century style. This rich backdrop pairs beautifully with minimalist décor and soft ambient lighting, creating a cosy yet sophisticated atmosphere.
An open staircase ascends gracefully from one corner, crafted with clean lines and floating steps that contribute to the room's airy, spacious feel. Its combination of brushed metal and timber accents complements the panelling, forming a harmonious blend of contemporary and organic design elements.
The layout invites relaxed gatherings and stylish lounging, with a perfect balance of statement features and functional comfort.
KITCHEN This kitchen is the epitome of sleek sophistication-where minimalist design meets a fresh, uplifting atmosphere. Drenched in natural light, the space feels effortlessly open and inviting. Gleaming high-gloss cabinetry reflects sunlight beautifully, adding depth and brightness throughout the room. Crisp, soft neutral tones enhance the clean aesthetic, while smooth surfaces and integrated appliances give it a seamless, contemporary finish.
Polished countertops and modern lighting fixtures bring subtle elegance, making the kitchen both functional and visually striking. Whether you're entertaining guests or enjoying a quiet morning coffee, this kitchen offers an inspiring blend of style, comfort, and modern luxury.
MASTER BEDROOM Step into a tranquil haven where modern design meets effortless calm. This master bedroom is bright and airy, bathed in natural light from generous windows that invite the outdoors in. Soft, neutral tones create a soothing palette-think crisp whites, pale greys, or muted earthy shades-that amplify the spacious feel and reflect the sunlight beautifully.
Clean lines and minimal furnishings add to the contemporary charm, while plush textiles-like layered throws, soft rugs, and elegant curtains-bring warmth and comfort. A statement headboard or accent wall can offer just the right touch of sophistication without overwhelming the space.
Whether it's the perfect spot to unwind after a long day or a refreshing start to your morning, this bedroom is designed to feel like a breath of fresh air.
BEDROOM 2 This charming second bedroom is a beautifully bright and uplifting space, ideal for guests, a home office, or a calming retreat. Natural light streams through generous windows, illuminating the soft, neutral colour palette that enhances the room's open and spacious vibe.
Whether it's used for peaceful mornings, creative workdays, or stylish overnight stays, this room offers comfort, simplicity, and a refreshing sense of calm.
FAMILY BATHROOM This family bathroom is designed to balance style with practicality-making everyday routines a breeze while providing a relaxing space for all. Bright and spacious, the room features easy-to-clean surfaces and a neutral colour palette that enhances its light, welcoming atmosphere.
OUTSIDE Step up to a neat and inviting frontage that combines functionality with curb appeal. A well-maintained driveway provides ample off-road parking, leading to a secure garage that's ideal for vehicle storage or extra workspace. A patch of manicured grass adds greenery, softening the clean lines of the home and offering space for low-maintenance planting or seasonal colour. The layout is perfectly balanced for ease of access and visual charm.
To the back, discover a private haven enclosed by a tall fence, offering security and seclusion-ideal for families, pets, or peaceful relaxation. A paved patio area provides the perfect setting for outdoor dining or entertaining, with enough space for furniture and planters. Beyond that, a stretch of lush lawn invites play, sunbathing, or simple barefoot strolls. Whether it's a summer barbecue or a quiet morning coffee, the rear garden is designed to be both practical and welcoming.
Brochures
5 Page Portrait -...- COUNCIL TAXA payment made to your local authority in order to pay for local services like schools, libraries, and refuse collection. The amount you pay depends on the value of the property.Read more about council Tax in our glossary page.
- Ask agent
- PARKINGDetails of how and where vehicles can be parked, and any associated costs.Read more about parking in our glossary page.
- Garage,Off street
- GARDENA property has access to an outdoor space, which could be private or shared.
- Yes
- ACCESSIBILITYHow a property has been adapted to meet the needs of vulnerable or disabled individuals.Read more about accessibility in our glossary page.
- Ask agent
Energy performance certificate - ask agent
Ickworth Court, Ingleby Barwick
Add an important place to see how long it'd take to get there from our property listings.
__mins driving to your place
Get an instant, personalised result:
- Show sellers you’re serious
- Secure viewings faster with agents
- No impact on your credit score
Your mortgage
Notes
Staying secure when looking for property
Ensure you're up to date with our latest advice on how to avoid fraud or scams when looking for property online.
Visit our security centre to find out moreDisclaimer - Property reference 101845010539. The information displayed about this property comprises a property advertisement. Rightmove.co.uk makes no warranty as to the accuracy or completeness of the advertisement or any linked or associated information, and Rightmove has no control over the content. This property advertisement does not constitute property particulars. The information is provided and maintained by Whitney's, Clayton. Please contact the selling agent or developer directly to obtain any information which may be available under the terms of The Energy Performance of Buildings (Certificates and Inspections) (England and Wales) Regulations 2007 or the Home Report if in relation to a residential property in Scotland.
*This is the average speed from the provider with the fastest broadband package available at this postcode. The average speed displayed is based on the download speeds of at least 50% of customers at peak time (8pm to 10pm). Fibre/cable services at the postcode are subject to availability and may differ between properties within a postcode. Speeds can be affected by a range of technical and environmental factors. The speed at the property may be lower than that listed above. You can check the estimated speed and confirm availability to a property prior to purchasing on the broadband provider's website. Providers may increase charges. The information is provided and maintained by Decision Technologies Limited. **This is indicative only and based on a 2-person household with multiple devices and simultaneous usage. Broadband performance is affected by multiple factors including number of occupants and devices, simultaneous usage, router range etc. For more information speak to your broadband provider.
Map data ©OpenStreetMap contributors.







