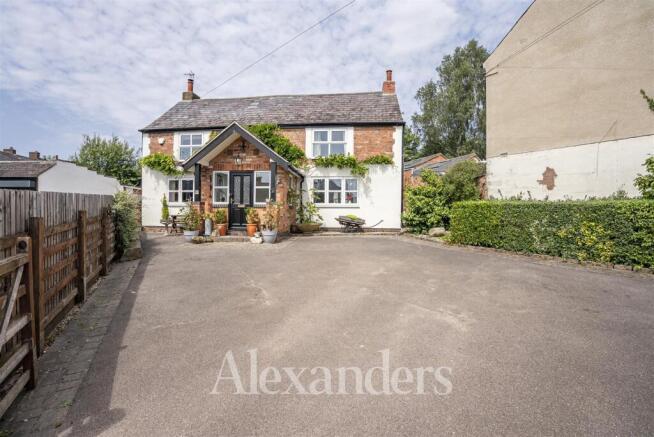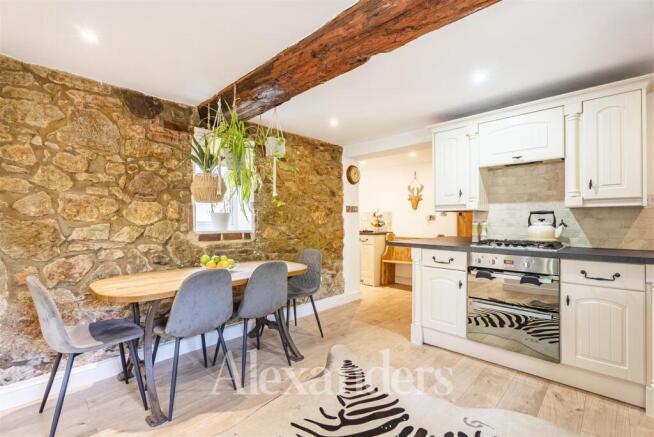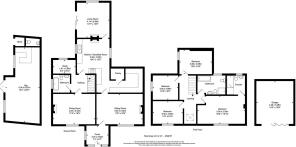
Main Street, Barlestone

- PROPERTY TYPE
Detached
- BEDROOMS
4
- BATHROOMS
3
- SIZE
2,596 sq ft
241 sq m
- TENUREDescribes how you own a property. There are different types of tenure - freehold, leasehold, and commonhold.Read more about tenure in our glossary page.
Freehold
Key features
- No chain
- Previous changes give a wealth of adaptable space
- Bursting with 16th century charm
- Three large reception rooms
- Spacious kitchen/breakfast room
- Four double bedrooms
- Well presented garden with seating terraces
- Summer house containing a bar and games room
- EPC Rating D / Council Tax Band E / Freehold
Description
General Description - This distinguished detached residence offers a unique blend of 16th century charm and thoughtfully modernised living, providing the perfect balance of heritage and comfort. Originally a small thatched house in the late 1500s, it was converted into a large farm house in the early 1600s, then separated into two quaint cottages, and finally the home has been seamlessly and sympathetically combined into a breath taking expansive family dwelling by the current owners, in a way that perfectly preserves its rustic allure while incorporating stylish finishes throughout.
Accommodation - From the moment you approach the property, you are met with a sense of exclusivity and tranquillity. A gated entrance encloses a spacious tarmac driveway, offering ample off-road parking and leading to a handsome brick built porch that sets the tone for the characterful interiors that await within. Once inside, the home opens into a warm and welcoming family lounge, centred around a striking feature fireplace, adorned with original bricks and exposed woodwork, echoing the property's rich past.
At the heart of the home is the stunning open-plan kitchen/breakfast room, designed for both functionality and sociable living. This space flows effortlessly into a dedicated utility room and continues into a beautifully extended living room at the rear. Here, soaring vaulted ceilings and expansive bi-folding doors create a bright, airy atmosphere, drawing in natural light and offering direct access to the garden, perfect for modern family life and entertaining. An inner hallway, accessed from the kitchen, leads to a formal dining room ideal for special occasions, a separate study providing a quiet workspace, and a stylish, contemporary family bathroom.
Upstairs, the home continues to impress with elevated ceiling heights that accentuate the sense of space and showcase the exposed timber framing, an authentic ode to its historic roots. The first floor comprises four generously sized bedrooms, offering flexible accommodation for growing families or guests. The principal suite benefits from a sleek en suite bathroom, while a beautifully appointed four-piece family bathroom serves the remaining bedrooms.
External - Outside, the landscaped rear garden is a private oasis designed for both relaxation and recreation. A combination of paved patios, covered seating areas, and well tended lawns provide multiple options for enjoying the outdoors, all framed by carefully arranged flowerbeds. The standout feature of the garden is the stylish summerhouse, currently set up as a bar and games room, but equally suitable as a home office or studio.
Completing the property is a purpose-built detached double garage with an electric roller door, offering generous storage space and practicality.
Location - Bakers Croft not only offers a rare opportunity to own a historic home filled with character, but it is also ideally located to benefit from local schools, amenities, and excellent transport links. With the charming town of Market Bosworth just a short drive away, this exceptional property promises both a rich lifestyle and a peaceful village setting.
Measurements - Every care has been taken to reflect the true dimensions of this property, but they should be treated as approximate and for general guidance only.
Tenure - Freehold.
Local Authority - Hinckley & Bosworth Borough Council, Hinckley Hub, Rugby, Hinckley Leics, LE10 0FR. Council Tax Band E.
Viewings - Viewing strictly by appointment only via sole selling agent, Alexanders of Market Bosworth, 7 Main St, Market Bosworth, Nuneaton CV13 0JN.
Services - We are advised that mains gas, electricity, water, and drainage are connected.
Money Laundering - Where an offer is successfully put forward, we are obliged by law to ask the prospective purchaser for confirmation of their identity. This will include production of their passport or driving licence and recent utility bill to prove residence. Prospective purchasers will also be required to have an AML search conducted at their cost. This evidence and search will be required prior to solicitors being instructed.
General Note - These particulars whilst believed to be accurate set out as a general outline only for guidance and do not constitute any part of an offer or contract. Intending purchasers should not rely on these particulars of sale as a statement of representation of fact, but must satisfy themselves by inspection or otherwise as to their accuracy. No person in this agents employment has the authority to make or give any representation or warranty in respect to the property.
Brochures
Main Street, Barlestone- COUNCIL TAXA payment made to your local authority in order to pay for local services like schools, libraries, and refuse collection. The amount you pay depends on the value of the property.Read more about council Tax in our glossary page.
- Band: E
- PARKINGDetails of how and where vehicles can be parked, and any associated costs.Read more about parking in our glossary page.
- Yes
- GARDENA property has access to an outdoor space, which could be private or shared.
- Yes
- ACCESSIBILITYHow a property has been adapted to meet the needs of vulnerable or disabled individuals.Read more about accessibility in our glossary page.
- Ask agent
Main Street, Barlestone
Add an important place to see how long it'd take to get there from our property listings.
__mins driving to your place
Get an instant, personalised result:
- Show sellers you’re serious
- Secure viewings faster with agents
- No impact on your credit score
Your mortgage
Notes
Staying secure when looking for property
Ensure you're up to date with our latest advice on how to avoid fraud or scams when looking for property online.
Visit our security centre to find out moreDisclaimer - Property reference 34072746. The information displayed about this property comprises a property advertisement. Rightmove.co.uk makes no warranty as to the accuracy or completeness of the advertisement or any linked or associated information, and Rightmove has no control over the content. This property advertisement does not constitute property particulars. The information is provided and maintained by Alexanders, Market Bosworth. Please contact the selling agent or developer directly to obtain any information which may be available under the terms of The Energy Performance of Buildings (Certificates and Inspections) (England and Wales) Regulations 2007 or the Home Report if in relation to a residential property in Scotland.
*This is the average speed from the provider with the fastest broadband package available at this postcode. The average speed displayed is based on the download speeds of at least 50% of customers at peak time (8pm to 10pm). Fibre/cable services at the postcode are subject to availability and may differ between properties within a postcode. Speeds can be affected by a range of technical and environmental factors. The speed at the property may be lower than that listed above. You can check the estimated speed and confirm availability to a property prior to purchasing on the broadband provider's website. Providers may increase charges. The information is provided and maintained by Decision Technologies Limited. **This is indicative only and based on a 2-person household with multiple devices and simultaneous usage. Broadband performance is affected by multiple factors including number of occupants and devices, simultaneous usage, router range etc. For more information speak to your broadband provider.
Map data ©OpenStreetMap contributors.





