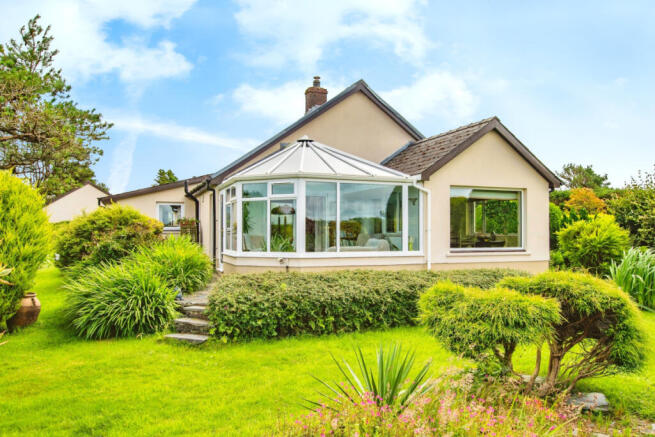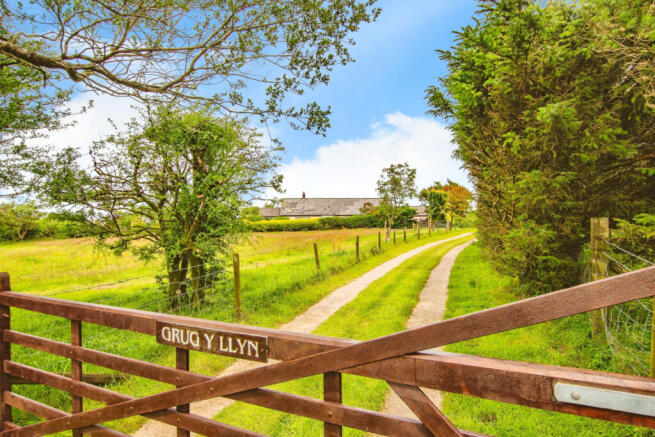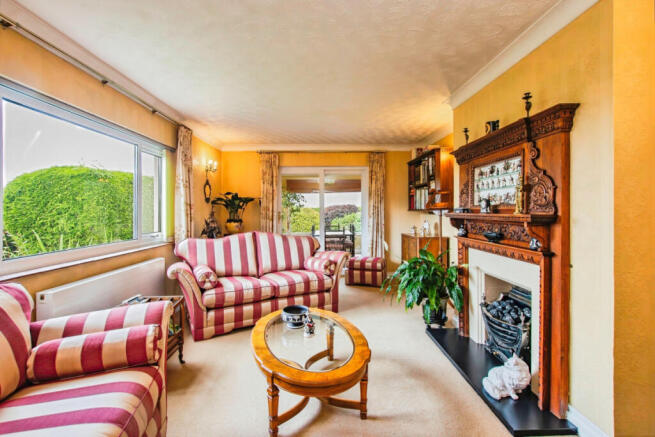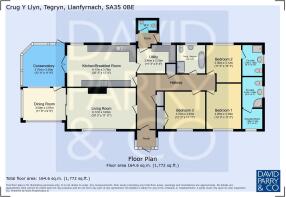Tegryn, Llanfyrnach CARDIGAN SA35 0BE
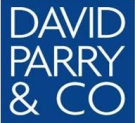
- PROPERTY TYPE
Detached
- BEDROOMS
3
- SIZE
Ask agent
- TENUREDescribes how you own a property. There are different types of tenure - freehold, leasehold, and commonhold.Read more about tenure in our glossary page.
Ask agent
Key features
- Smallholding Property
- Set in a private location just outside the village of Tegryn
- Beautifully presented detached bungalow residence
- Agricultural Restriction
- Good range of Farmbuildings
- 3 Bedrooms - 2 Ensuite
- Garaging and range of outbuildings perfect for studio etc.
- Glass Conservatory
Description
Crug-Y-Llyn Farm is an agricultural holding offering a very well-appointed detached bungalow, having been updated in recent years to include oak flooring and oak interior doors, Everest double glazing and 3 luxury bath and shower rooms.
The property is situated in a private setting with no close neighbours and set-in well-maintained garden surrounds with far reaching rural views over Pembrokeshire countryside towards the Preseli Mountain National Park. Outside there are useful Outbuildings and the benefit of 47 acres of pasture land.
The property is located just outside the village of Tegryn which offers a primary school, garage and a public house. With the towns of Crymych approximately 3 miles, Newcastle Emlyn 7.7 and Cardigan 12 miles, Carmarthen is some 18.5 miles with access thereon to the M4.
Council Tax
Pembrokeshire Council - Band E
The accommodation comprises of:
Entrance Porch
With frosted double glazed front door, windows to sides, tiled flooring, double glazed door to:
Hallway
With radiators, cloaks cupboard, access to loft space, built-in airing cupboard with hot water cylinder, oak floorings and oak doors leading to:
Living Room
Having fireplace with slate hearth and marble surround with electric fire inset, windows to front elevation, radiator, sliding patio doors lead through to:
Dining Room
Having radiator, triple glazed windows to front and side, double glazed doors enjoying views to Preseli mountains leading to:
Conservatory
With tiled floor, door to gardens and windows with views over garden and to the Preseli Mountains.
A newly fitted Kitchen/Breakfast Room
Having a range of wall and base units with oak working surfaces over and tiled surrounds, inset marble single drainer with a Belfast double bowl sink having swivel taps over, Neff self clean, fan assisted oven and Neff electric induction hob with extractor hood over, inset Neff dishwasher, pan drawer, tiled floor, tall radiator, door to Conservatory, concealed lighting, door to:
Utility Room
Fitted with base units with work surface over, tiled floor, oil-fired central heating boiler. Fridge/freezer space, fitted storage cupboards, door to:
Rear Porch
With radiator, tiled floor, window to side elevation, stable door to outside and door to:
Cloakroom
Having WC, pedestal wash hand basin, window to rear, radiator, tiled floor.
Bedroom 1
With window to front elevation, radiator, door to:
Dressing Room with window to front, radiator, door to Ensuite Wet Room with shower cubicle, WC, pedestal wash handbasin, heated towel rail, tiled floor and walling, window to side elevation, vanity cupboards.
Bedroom 2
Having window to rear elevation, radiator, door to:
Ensuite Shower Room with shower cubicle wash hand basin with vanity surround, WC, radiator, tiled floor and walls, window to side elevation.
Bedroom 3
Window to front elevation, built-in wardrobes, radiator.
Family Bathroom
Having suite comprising of bath, WC, double size shower cubicle, wash hand basin, tiled floor and walls, heated towel rail and window to the rear elevation.
Outside
Crug-Y-Llyn is approached off the road via a private gated entrance leading to a driveway which continues to the side of the bungalow where there is a parking and turning area giving access to the Detached Double Garaging/Workshop 19’3” x 7’10” with twin up and over doors.
Along the driveway are garden areas with flower beds and a vegetable garden with a Greenhouse and outside tap. A pathway leads around the side and to the front and the rear of the bungalow where there are well maintained mature gardens, with a variety of plants and shrubs, water feature and pond.
The Land
There is approximately 47 acres of pasture land which is good quality level land, well fenced and well serviced with water troughs. There is an access track running between the middle of the fields which provides access to a range of Outbuildings, with power, lighting and water connected, comprising:
Long Barn 50’ x 11’6”
Main Barn 35’ x 20’
New Lean To 24’ x 24’
Kitchen Area/Prep Area 35’ x 19’2”
Equipment Room 30’ x 12’
To the front of the buildings is a concrete hardstanding and show arena area.
Agricultural Restriction
The occupation of the dwelling shall be limited to a person wholly or mainly employed, or last employed prior to retirement, in agriculture (as defined in section 290 (1) of the town and country planning act 1971 at Crug-Y-Llyn Farm, Tegryn.
Viewing Arrangements, Negotiations & Any Further Information
Strictly through DAVID PARRY & COMPANY
email:
- COUNCIL TAXA payment made to your local authority in order to pay for local services like schools, libraries, and refuse collection. The amount you pay depends on the value of the property.Read more about council Tax in our glossary page.
- Ask agent
- PARKINGDetails of how and where vehicles can be parked, and any associated costs.Read more about parking in our glossary page.
- Yes
- GARDENA property has access to an outdoor space, which could be private or shared.
- Yes
- ACCESSIBILITYHow a property has been adapted to meet the needs of vulnerable or disabled individuals.Read more about accessibility in our glossary page.
- Ask agent
Tegryn, Llanfyrnach CARDIGAN SA35 0BE
Add an important place to see how long it'd take to get there from our property listings.
__mins driving to your place
Get an instant, personalised result:
- Show sellers you’re serious
- Secure viewings faster with agents
- No impact on your credit score
Your mortgage
Notes
Staying secure when looking for property
Ensure you're up to date with our latest advice on how to avoid fraud or scams when looking for property online.
Visit our security centre to find out moreDisclaimer - Property reference 217. The information displayed about this property comprises a property advertisement. Rightmove.co.uk makes no warranty as to the accuracy or completeness of the advertisement or any linked or associated information, and Rightmove has no control over the content. This property advertisement does not constitute property particulars. The information is provided and maintained by David Parry & Co, Presteigne. Please contact the selling agent or developer directly to obtain any information which may be available under the terms of The Energy Performance of Buildings (Certificates and Inspections) (England and Wales) Regulations 2007 or the Home Report if in relation to a residential property in Scotland.
*This is the average speed from the provider with the fastest broadband package available at this postcode. The average speed displayed is based on the download speeds of at least 50% of customers at peak time (8pm to 10pm). Fibre/cable services at the postcode are subject to availability and may differ between properties within a postcode. Speeds can be affected by a range of technical and environmental factors. The speed at the property may be lower than that listed above. You can check the estimated speed and confirm availability to a property prior to purchasing on the broadband provider's website. Providers may increase charges. The information is provided and maintained by Decision Technologies Limited. **This is indicative only and based on a 2-person household with multiple devices and simultaneous usage. Broadband performance is affected by multiple factors including number of occupants and devices, simultaneous usage, router range etc. For more information speak to your broadband provider.
Map data ©OpenStreetMap contributors.
