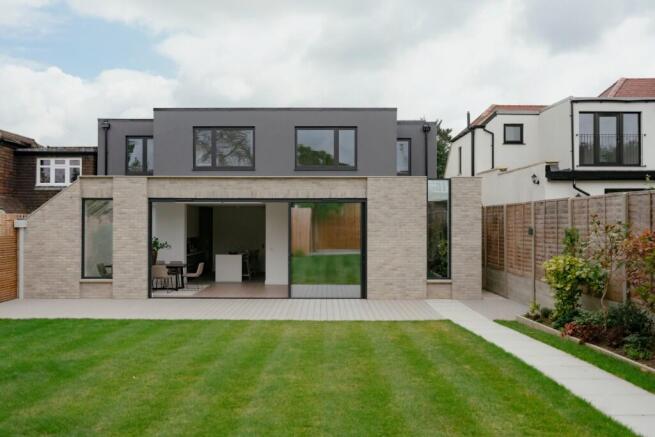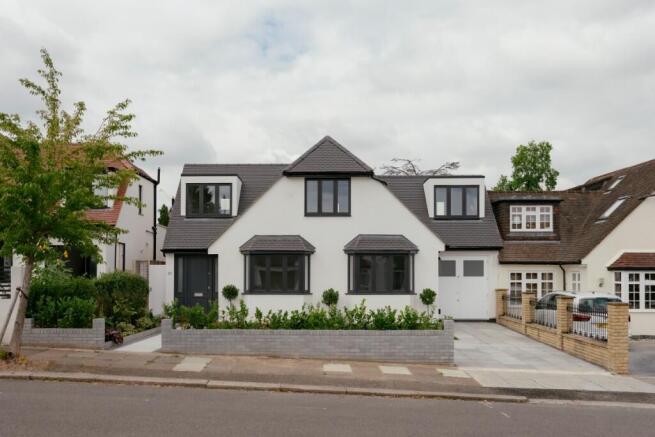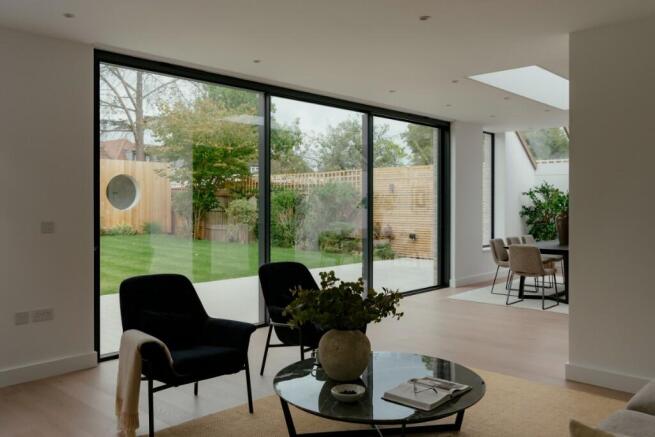Purley Avenue, Hampstead Borders, London, NW2

- PROPERTY TYPE
Detached
- BEDROOMS
5
- BATHROOMS
3
- SIZE
2,650 sq ft
246 sq m
- TENUREDescribes how you own a property. There are different types of tenure - freehold, leasehold, and commonhold.Read more about tenure in our glossary page.
Freehold
Key features
- Five generous bedrooms
- Architecturally designed by CLAI Group
- Detached lateral house
- Landscaped front & south facing rear gaden
- Cedar Clad garden studio with W.C
- German-designed kitchen with Carrara quartz worktops
- Bespoke timber staircase
- Off street parking for several cars
- West Hampstead Thameslink three minutes, St Pancras International is just over 12 minutes away and direct trains to London Bridge under 30 minute
Description
Architecturally curated by CLAI Group, this grand five-bedroom house has been reimagined with a meticulous eye for detail and design. Set on the borders of Hampstead, it is one of a handful of detached lateral houses, unfolding across nearly 2,700 square feet, including a cedar-clad garden studio. Beyond its original front façade, the entire home has been meticulously rebuilt from the ground up.
Step into a wide entrance hall with a carefully composed visual axis that draws the eye toward a mature tree at the end of the landscaped garden, a moment of calm that sets the tone for the rest of the home. To the rear, a generous open-plan kitchen spans close to 12 metres in width. This space flows seamlessly into the dining and reception areas, forming an intuitive setting for modern living and entertaining. Oversized, ultra-slimline sliding doors open onto a south-west-facing garden, effortlessly blending indoor and outdoor life. Picture windows create further moments of connection with the outside.
The bespoke, German-designed kitchen is centred around a sculptural stone breakfast island and fitted with Bosch appliances, including dual ovens and a 90cm flexizone induction hob. Carrara quartz worktops and a filtered boiling and cold water tap add considered functionality to this refined, practical space.
From here, you're connected to a flexible area that can serve as a playroom, creative studio or additional home office. It adapts seamlessly to the needs of a modern and growing family. A cosy, dual-aspect living room offers a quieter retreat from the main social spaces, perfect for relaxed evenings, reading or use as a dedicated family snug.
The ground floor continues to offer versatility, with an additional room ideal as a second reception space, playroom or guest bedroom. Positioned opposite a conveniently located WC and shower room, it functions beautifully for visiting guests or adaptable family living.
The internal palette is one of clean lines and sophistication. Raised doorways meet near three-metre ceiling heights, enhancing light flow and creating a sense of volume and elegance throughout. Underfloor heating runs beneath engineered floors, offering comfort in every room.
Beyond the house, a landscaped garden leads to a separate cedar-clad garden studio with underfloor heating and a WC. It is perfect for use as a gym, studio or home office.
Ascending gently via the bespoke timber staircase, you'll find four spacious bedrooms, each fitted with bespoke wardrobes in warm wood-grain finishes. The principal suite and second bedroom both feature contemporary en suites, with materials chosen for their elegance and longevity, including Italian porcelain tiles, Crosswater fittings and soft LED detailing.
The driveway has also been landscaped and offers space for three to four cars with integrated electric charging.
Tucked away on a quiet residential street, Purley Avenue offers a rare balance between leafy calm and urban connection. Positioned just moments from West Hampstead and Hampstead, the area sits at the meeting point of two distinct atmospheres: the village-like charm of Hampstead's historic lanes and green spaces, and the vibrant energy of West Hampstead's independent cafés, shops and cultural spots. A further strength of the area lies in its proximity to a number of well-regarded schools across Hampstead and West Hampstead, including both state and independent options. From highly rated primary schools to respected secondary and preparatory institutions, the local education offering adds to the long-term appeal for families.
To the north, the landscape is shifting. The Brent Cross regeneration is one of the most ambitious in the capital, reshaping the area into a new district of parks, retail, workplaces and community infrastructure. This significant investment is quietly transforming the surroundings, bringing with it new potential while respecting the established fabric of the neighbourhood.
Purley Avenue remains a calm, residential enclave close enough to benefit from this renewed energy, but far enough to retain its sense of space and composure. With excellent transport connections via the Jubilee Line, Thameslink and Overground. Cricklewood Thameslink station is just a short walk away, offering swift connections into central London. West Hampstead Thameslink can be reached in as little as three minutes, while St Pancras International is just over 12 minutes away and direct trains to London Bridge take under 30 minute
- COUNCIL TAXA payment made to your local authority in order to pay for local services like schools, libraries, and refuse collection. The amount you pay depends on the value of the property.Read more about council Tax in our glossary page.
- Ask agent
- PARKINGDetails of how and where vehicles can be parked, and any associated costs.Read more about parking in our glossary page.
- Driveway,Off street
- GARDENA property has access to an outdoor space, which could be private or shared.
- Yes
- ACCESSIBILITYHow a property has been adapted to meet the needs of vulnerable or disabled individuals.Read more about accessibility in our glossary page.
- Ask agent
Purley Avenue, Hampstead Borders, London, NW2
Add an important place to see how long it'd take to get there from our property listings.
__mins driving to your place
Get an instant, personalised result:
- Show sellers you’re serious
- Secure viewings faster with agents
- No impact on your credit score
Your mortgage
Notes
Staying secure when looking for property
Ensure you're up to date with our latest advice on how to avoid fraud or scams when looking for property online.
Visit our security centre to find out moreDisclaimer - Property reference PurleyAvenue1. The information displayed about this property comprises a property advertisement. Rightmove.co.uk makes no warranty as to the accuracy or completeness of the advertisement or any linked or associated information, and Rightmove has no control over the content. This property advertisement does not constitute property particulars. The information is provided and maintained by Aucoot, London. Please contact the selling agent or developer directly to obtain any information which may be available under the terms of The Energy Performance of Buildings (Certificates and Inspections) (England and Wales) Regulations 2007 or the Home Report if in relation to a residential property in Scotland.
*This is the average speed from the provider with the fastest broadband package available at this postcode. The average speed displayed is based on the download speeds of at least 50% of customers at peak time (8pm to 10pm). Fibre/cable services at the postcode are subject to availability and may differ between properties within a postcode. Speeds can be affected by a range of technical and environmental factors. The speed at the property may be lower than that listed above. You can check the estimated speed and confirm availability to a property prior to purchasing on the broadband provider's website. Providers may increase charges. The information is provided and maintained by Decision Technologies Limited. **This is indicative only and based on a 2-person household with multiple devices and simultaneous usage. Broadband performance is affected by multiple factors including number of occupants and devices, simultaneous usage, router range etc. For more information speak to your broadband provider.
Map data ©OpenStreetMap contributors.




