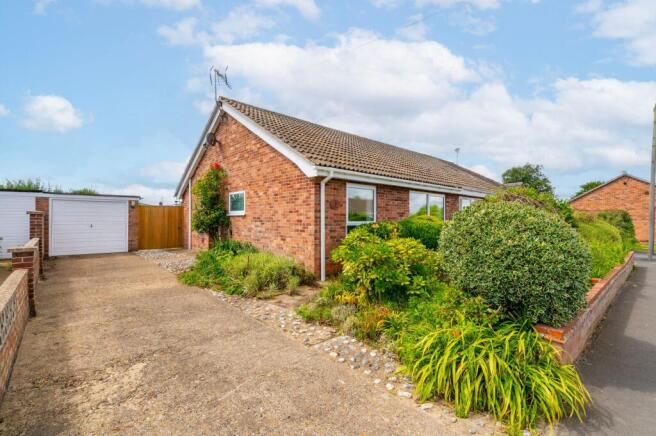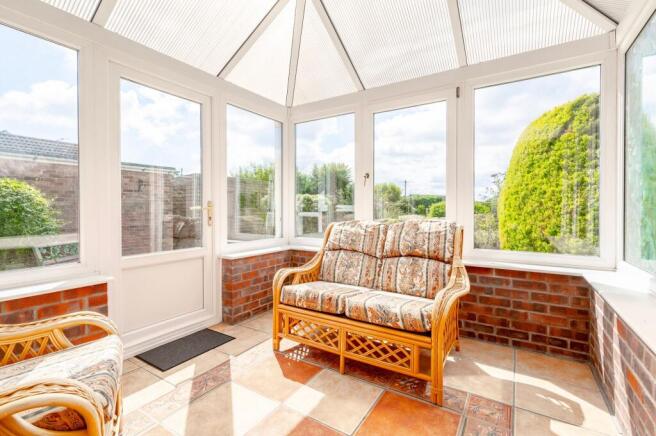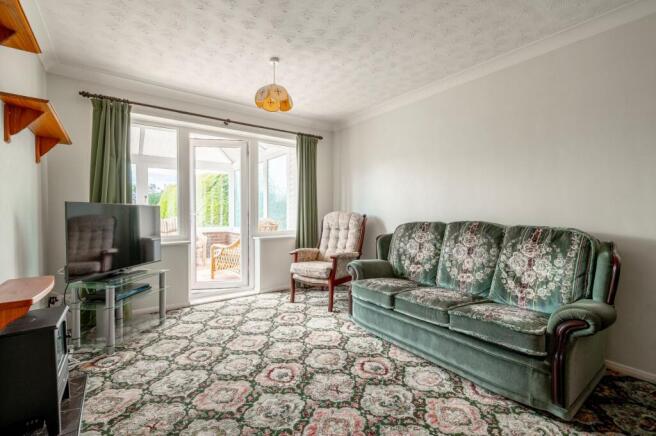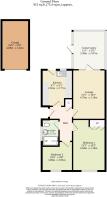
The Paddock, Hemsby

- PROPERTY TYPE
Semi-Detached Bungalow
- BEDROOMS
2
- BATHROOMS
1
- SIZE
812 sq ft
75 sq m
- TENUREDescribes how you own a property. There are different types of tenure - freehold, leasehold, and commonhold.Read more about tenure in our glossary page.
Freehold
Key features
- Well-maintained semi-detached bungalow set in the sought-after coastal village of Hemsby
- Two double bedrooms including a principal room with built-in wardrobe
- Generous lounge leading into a conservatory that adds extra living space
- Fitted kitchen with potential for future enhancement
- Family shower room and all accommodation arranged across a single level
- South-facing rear garden arranged over multiple levels, mainly laid to lawn with mature trees, shrubs, and two timber sheds
- Driveway and garage provide off-road parking
- Perfect as a retirement property or coastal getaway
- Close to shops, cafés, pubs, and transport links, with access to schools, parks, and the Norfolk coast’s outdoor attractions
Description
Offered with no onward chain, this well-maintained semi-detached bungalow sits in the sought-after coastal village of Hemsby and provides comfortable, single-level living ideal for retirement or a coastal escape. The layout includes two double bedrooms, with the main bedroom featuring a built-in wardrobe, a generous lounge leading into a conservatory that extends the living space, a fitted kitchen with scope for updating, and a convenient family shower room. The south-facing rear garden is a standout, arranged over multiple levels with mature trees, shrubs, and planting, along with two timber sheds, a patio seating area, and an additional dropped section at the rear. Off-road parking is provided by a driveway and garage with light and power. The home is perfectly positioned close to local shops, cafés, pubs, takeaways, regular bus routes, schools, parks, and the wide range of outdoor activities the Norfolk coast has to offer.
Location
Set within the sought-after coastal village of Hemsby, The Paddock offers a peaceful setting just minutes from sandy beaches and scenic dunes. The area is well-served with local amenities, along with easy access to bus routes connecting to Great Yarmouth and Norwich. Families will appreciate nearby schools and parks, while outdoor enthusiasts can enjoy coastal walks, wildlife watching, and water-based activities along the Norfolk coast. Hemsby’s friendly community atmosphere and holiday charm make it an appealing place to live year-round or enjoy as a getaway. The village also benefits from a local medical centre and community hub offering regular events and activities. Within a short drive, you’ll find supermarkets and larger retail outlets in Caister and Great Yarmouth. For those seeking a slower pace, Hemsby delivers the feel of a seaside escape with the convenience of everyday amenities close at hand.
The Paddock, Hemsby
Step inside this well-maintained semi-detached bungalow and you’re greeted by an entrance hall with a built-in cupboard housing the air-heating system. From here, head into the kitchen, where fitted base and wall units are arranged beneath ample worktop space. There’s an inset bowl sink and drainer, plumbing for a washing machine, a tiled splashback, open shelving, and a door that leads directly out to the garden, bringing in plenty of natural light.
Moving through to the lounge, this generous room features carpeted flooring, wood shelving, and doors opening into the conservatory, allowing light to flow through while maintaining a cosy feel. The conservatory offers an extended living area perfect for relaxing or dining. With tiled flooring and a full view over the garden, the conservatory also provides direct access outdoors.
Both double bedrooms are carpeted and filled with light, with the principal bedroom offering the added benefit of a built-in wardrobe. The shower room is fitted with a walk-in shower and support rails, complemented by fully tiled walls and a frosted window for privacy and ventilation. The home also includes double glazing throughout for comfort and efficiency.
Outside, the rear garden is a standout feature – south-facing, private, and beautifully arranged across multiple levels. You’ll find a lawn, a variety of mature trees, shrubs and flowering plants, as well as two timber sheds and a patio seating area for enjoying the surroundings. There is also a dropped section of garden at the far end, ideal for growing vegetables or creating a wildlife-friendly space.
To the front, a lawned garden with mature shrubbery sits alongside the driveway, which offers off-road parking and leads to the garage, complete with an up-and-over door, light, and power.
Agents notes
We understand that the property will be sold freehold, connected to main services water, electrity and drainage.
Heating system- Electric Central Heating, runs on Economy 7 electricity
Council Tax Band- B
DISCLAIMER: All buyers are advised to do their own due diligence with their solicitor and surveyor in regards to environmental changes in the area.
EPC Rating: D
Disclaimer
Minors and Brady (M&B), along with their representatives, aren’t authorised to provide assurances about the property, whether on their own behalf or on behalf of their client. We don’t take responsibility for any statements made in these particulars, which don’t constitute part of any offer or contract. To comply with AML regulations, £52 is charged to each buyer which covers the cost of the digital ID check. It’s recommended to verify leasehold charges provided by the seller through legal representation. All mentioned areas, measurements, and distances are approximate, and the information, including text, photographs, and plans, serves as guidance and may not cover all aspects comprehensively. It shouldn’t be assumed that the property has all necessary planning, building regulations, or other consents. Services, equipment, and facilities haven’t been tested by M&B, and prospective purchasers are advised to verify the information to their satisfaction through inspection or other means.
Brochures
Property Brochure- COUNCIL TAXA payment made to your local authority in order to pay for local services like schools, libraries, and refuse collection. The amount you pay depends on the value of the property.Read more about council Tax in our glossary page.
- Band: B
- PARKINGDetails of how and where vehicles can be parked, and any associated costs.Read more about parking in our glossary page.
- Yes
- GARDENA property has access to an outdoor space, which could be private or shared.
- Yes
- ACCESSIBILITYHow a property has been adapted to meet the needs of vulnerable or disabled individuals.Read more about accessibility in our glossary page.
- Ask agent
The Paddock, Hemsby
Add an important place to see how long it'd take to get there from our property listings.
__mins driving to your place
Get an instant, personalised result:
- Show sellers you’re serious
- Secure viewings faster with agents
- No impact on your credit score
Your mortgage
Notes
Staying secure when looking for property
Ensure you're up to date with our latest advice on how to avoid fraud or scams when looking for property online.
Visit our security centre to find out moreDisclaimer - Property reference 335fa887-708e-4409-8ee9-f741fe552f9b. The information displayed about this property comprises a property advertisement. Rightmove.co.uk makes no warranty as to the accuracy or completeness of the advertisement or any linked or associated information, and Rightmove has no control over the content. This property advertisement does not constitute property particulars. The information is provided and maintained by Minors & Brady, Caister-On-Sea. Please contact the selling agent or developer directly to obtain any information which may be available under the terms of The Energy Performance of Buildings (Certificates and Inspections) (England and Wales) Regulations 2007 or the Home Report if in relation to a residential property in Scotland.
*This is the average speed from the provider with the fastest broadband package available at this postcode. The average speed displayed is based on the download speeds of at least 50% of customers at peak time (8pm to 10pm). Fibre/cable services at the postcode are subject to availability and may differ between properties within a postcode. Speeds can be affected by a range of technical and environmental factors. The speed at the property may be lower than that listed above. You can check the estimated speed and confirm availability to a property prior to purchasing on the broadband provider's website. Providers may increase charges. The information is provided and maintained by Decision Technologies Limited. **This is indicative only and based on a 2-person household with multiple devices and simultaneous usage. Broadband performance is affected by multiple factors including number of occupants and devices, simultaneous usage, router range etc. For more information speak to your broadband provider.
Map data ©OpenStreetMap contributors.





