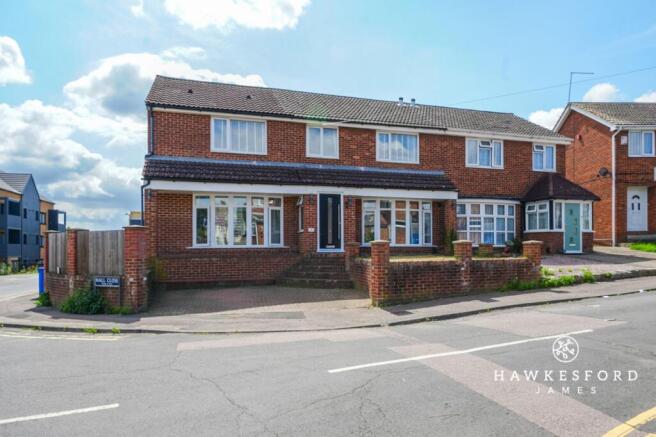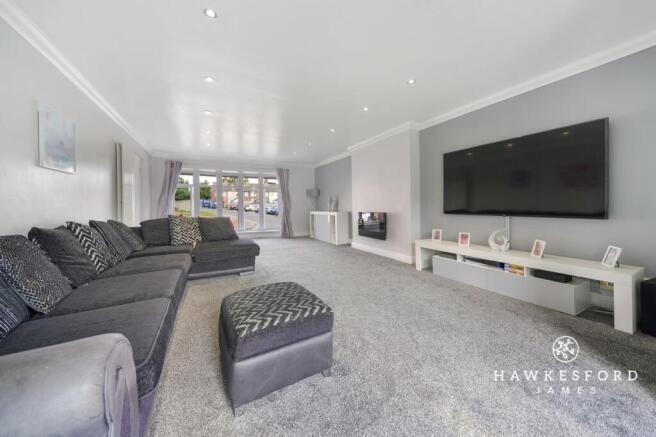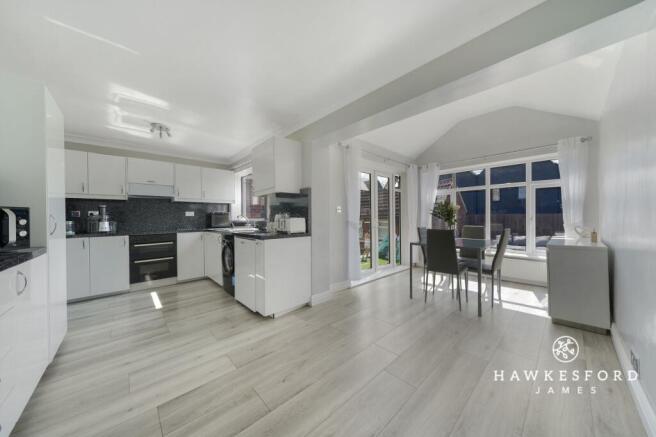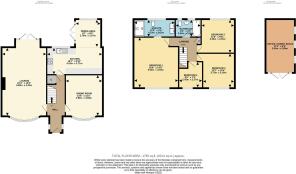Hall Close, Sittingbourne, ME10

- PROPERTY TYPE
Semi-Detached
- BEDROOMS
4
- BATHROOMS
2
- SIZE
1,589 sq ft
148 sq m
- TENUREDescribes how you own a property. There are different types of tenure - freehold, leasehold, and commonhold.Read more about tenure in our glossary page.
Freehold
Key features
- Extended double-fronted home
- Four bedrooms, including three comfortable doubles
- Dual aspect lounge opening onto the rear garden
- Versatile second reception room
- Modern kitchen opening onto dining area with garden views
- Generous master bedroom with modern en-suite shower room
- South-easterly facing, low maintenance rear garden
- Outbuilding with power and light
- Driveway parking and gated rear access via Cooks Lane
- Convenient location near shops and schools
Description
If you're on the hunt for a spacious, well-connected home with plenty of room to grow, then this fabulous double-fronted property could be “the one”! With generous living areas, a south-easterly facing garden that's wonderfully low maintenance, driveway parking, and even a home office tucked away in the garden outbuilding, it's got everything a busy family (and commuter!) could wish for.
Extended to offer more space than your average home, it’s been thoughtfully designed for modern family life. As you arrive, there’s driveway parking right out front, along with a neatly raised lawn that's as easy on the eye as it is to look after. Double gates offer access into the rear garden from Cooks Lane.
Step inside and you'll instantly feel at home. The welcoming entrance hall comes with a useful under-stair storage cupboard, perfect for shoes, coats, and all those family bits and bobs. The neutral décor sets a calm and inviting tone for the rest of the home.
The lounge is a real showstopper, bright, airy, and larger than average, with a lovely dual aspect. There's a bay window to the front and French doors leading out to the rear garden, flooding the room with natural light. The second reception room is currently set up as a fun-filled playroom, but it would work just as well as a teenage chill-out space, a cosy snug, or a dining room.
At the heart of the home, the kitchen offers modern fitted units with plenty of storage and opens onto a sociable dining area that looks out over the garden, perfect for family meals or entertaining friends.
Upstairs, you’ll find four bedrooms and a stylish family bathroom. Three of the bedrooms are generous doubles, and the master bedroom comes with its own sleek en-suite, complete with a double shower cubicle.
The rear garden is a total win for families, south-easterly facing for that lovely morning and early afternoon sun, and super low maintenance with an artificial lawn that’s ideal for little feet and furry friends. The patio area is great for summer BBQs and al fresco dinners.
A single gate leads to a block-paved area with gated access onto Cooks Lane. Here, you'll find the fabulous outbuilding. Fully powered and lit, it's currently used as a home office, but it could just as easily be your next craft room, man cave, or peaceful place to work from home.
Location-wise, Hall Close has plenty to offer. Sittingbourne’s mainline railway station is around 0.8 miles away, and you’re within walking distance of Milton Court Primary Academy and Nursery. High Street, Milton offers your daily essentials, while big-name supermarkets like Morrisons, Asda, and M&S Food are all close by.
Need to unwind? You’re spoiled for choice! Milton Creek Country Park is right around the corner for evening strolls and weekend adventures. There’s also The Light cinema, bowling, and gyms like The Swallows Leisure Centre and Reynolds Gym & Spa to keep the whole family entertained.
Commuting? Sittingbourne’s high-speed rail links will whisk you to London St Pancras in around an hour — perfect for the daily grind or spontaneous city trips.
And when it’s time to explore, the Saxon Shore Way takes you through charming villages like Upchurch, Lower Halstow, Iwade and Conyer, or hop over to the Isle of Sheppey for traditional seaside fun and award-winning beaches.
All in all, this is a brilliant opportunity to put down roots in a larger-than-average home in a friendly, well-connected spot. Come and see for yourself — we think you’ll be impressed.
Identification Checks:
In compliance with Anti-Money Laundering Regulation (AML), it is imperative that we conduct thorough identification checks for every purchaser. These checks will be facilitated by a trusted third-party provider, incurring a fee of £40 including VAT per purchase. Please be advised that this fee is payable in advance and is non-refundable. Kindly note that we are unable to issue a memorandum of sale until these statutory obligations have been diligently met.
EPC Rating: C
Lounge
6.8m x 4.43m
Dining room
3.96m x 3.69m
Kitchen
5.52m x 2.71m
Dining area
2.76m x 2.57m
Bedroom 1
5.03m x 4.43m
En-suite shower room
4.1m x 1.62m
Bedroom 2
3.72m x 3.16m
Bedroom 3
3.36m x 3.01m
Bedroom 4
2.43m x 2.37m
Bathroom
2.54m x 1.66m
Office / Hobby space
5.3m x 2.89m
Parking - Driveway
- COUNCIL TAXA payment made to your local authority in order to pay for local services like schools, libraries, and refuse collection. The amount you pay depends on the value of the property.Read more about council Tax in our glossary page.
- Band: C
- PARKINGDetails of how and where vehicles can be parked, and any associated costs.Read more about parking in our glossary page.
- Driveway
- GARDENA property has access to an outdoor space, which could be private or shared.
- Front garden,Rear garden
- ACCESSIBILITYHow a property has been adapted to meet the needs of vulnerable or disabled individuals.Read more about accessibility in our glossary page.
- Ask agent
Energy performance certificate - ask agent
Hall Close, Sittingbourne, ME10
Add an important place to see how long it'd take to get there from our property listings.
__mins driving to your place
Get an instant, personalised result:
- Show sellers you’re serious
- Secure viewings faster with agents
- No impact on your credit score
Your mortgage
Notes
Staying secure when looking for property
Ensure you're up to date with our latest advice on how to avoid fraud or scams when looking for property online.
Visit our security centre to find out moreDisclaimer - Property reference 709a84d9-2e62-4ac4-96d2-b23b35a078f0. The information displayed about this property comprises a property advertisement. Rightmove.co.uk makes no warranty as to the accuracy or completeness of the advertisement or any linked or associated information, and Rightmove has no control over the content. This property advertisement does not constitute property particulars. The information is provided and maintained by Hawkesford James, Sittingbourne. Please contact the selling agent or developer directly to obtain any information which may be available under the terms of The Energy Performance of Buildings (Certificates and Inspections) (England and Wales) Regulations 2007 or the Home Report if in relation to a residential property in Scotland.
*This is the average speed from the provider with the fastest broadband package available at this postcode. The average speed displayed is based on the download speeds of at least 50% of customers at peak time (8pm to 10pm). Fibre/cable services at the postcode are subject to availability and may differ between properties within a postcode. Speeds can be affected by a range of technical and environmental factors. The speed at the property may be lower than that listed above. You can check the estimated speed and confirm availability to a property prior to purchasing on the broadband provider's website. Providers may increase charges. The information is provided and maintained by Decision Technologies Limited. **This is indicative only and based on a 2-person household with multiple devices and simultaneous usage. Broadband performance is affected by multiple factors including number of occupants and devices, simultaneous usage, router range etc. For more information speak to your broadband provider.
Map data ©OpenStreetMap contributors.





