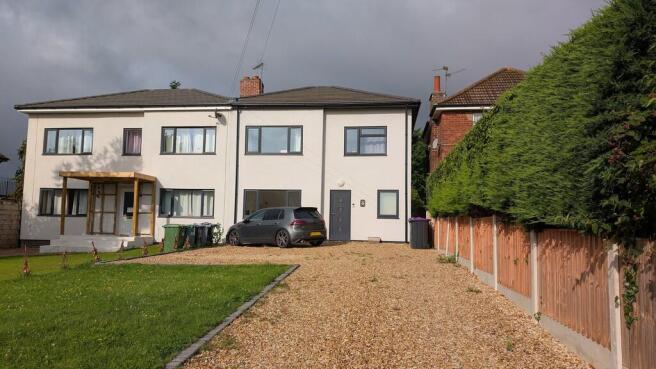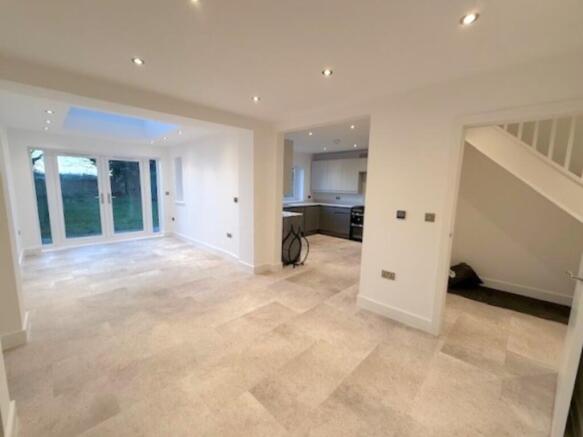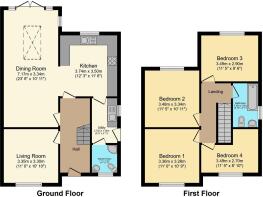Low Road, Barrowby, Grantham

- PROPERTY TYPE
Semi-Detached
- BEDROOMS
4
- BATHROOMS
2
- SIZE
Ask agent
- TENUREDescribes how you own a property. There are different types of tenure - freehold, leasehold, and commonhold.Read more about tenure in our glossary page.
Freehold
Key features
- Stunning Four Bedroom Semi-Detached House
- Comprehensively Extended Over Two Storeys
- Extensively Modernised & Improved
- Spacious, Extremely High Quality Interior
- Highly Sought After Family Friendly Village
- Family Bathroom & Ground Floor Shower Room
- Under Floor Heating (Gas Central Heating)
- Large Plot With Ample Off Street Parking
- Backing onto Playing Fields
- Tenure - Freehold // Council Tax Band (B)
Description
If this were not enough, the property impresses just as much externally as internally. The plot is most generous, even after comprehensive extension the property retains large gardens with ample off street parking to the front and to the rear a feature garden which backs onto the paying field of the village cricket and football clubs.
Barrowby is one of if not "the" most sought after locations close to Grantham. It is a well served village ideal for families! A unique location a mere 2 miles West of Grantham, only a few minutes drive of junctions to both North & Southbound A1. Yet at the same time being within easy reach of walks in open countryside. Barrowby has a co op store, public house as well as a deli/cafe. The village also has a strong sense of community with a number of sports, social clubs & groups/societies for all ages. These utilising village & club halls as well as pavillions. Barrowby also boasts a charming village green with childrens play area which is moments away from the property. Children also have the benefit of the village C. of E. primary school last rated by Ofsted as Outstanding.
ENTRANCE HALL 15' 10" x 5' 9 (inc stairs)" (4.83m x 1.75m) Immediately on entering the property one cannot fail to be impressed by the style, quality and no little expense that has been bestowed upon this property during the recent works of extension, improvement and modernisation throughout.
SITTING ROOM 11' 10" x 10' 10" (3.61m x 3.3m)
OPEN PLAN FAMILY/DINING ROOM 23' 6" x 11' 0 (max - narrows to 9'1)" (7.16m x 3.35m) Wonderful dual purpose space with ample room for a family to relax together and dine formally or informally includes the stunning glazed lantern.
KITCHEN 12' 3" x 11' 5" (3.73m x 3.48m) Lying predominantly open plan to the adjacent family/dining room. Fabulous fitted kitchen with a comprehensive range of storage units with high gloss finish doors in modern contrasting colours. Free standing range cooker, integrated dishwasher, and washer/dryer, free standing fridge freezer. Atmospheric downlighters to ceiling. Access to utility room
UTILITY ROOM 9' 0" x 5' 1" (2.74m x 1.55m) Fitted to match the kitchen.
GROUND FLOOR SHOWER ROOM 5' 7" x 5' 1" (1.7m x 1.55m) Refitted with a modern three piece suite.
FIRST FLOOR LANDING
BEDROOM 1 11' 5" x 10' 11" (3.48m x 3.33m) The first of four genuinely well proportioned bedrooms. This double room located to the rea of the house enjoying the lovely rear aspect.
BEDROOM 2 11' 0" x 10' 9" (3.35m x 3.28m) Further double bedroom this time to the front of the property.
BEDROOM 3 11' 5" x 9' 6" (3.48m x 2.9m) Yet another double bedroom. This also situated to the rear and enjoying the aforementioned aspect.
BEDROOM 4 11' 5" x 6' 0 (inc to 8'10)" (3.48m x 1.83m) Although the smaller of the bedrooms to the property, this room is far from small unlike may properties where the smallest bedroom is a compromise, not in this house!
FAMILY BATHROOM 8' 10" x 5' 1" (2.69m x 1.55m) Very well fitted with a stylish, modern three piece suite.
OUTSIDE As mentioned above the property has a large plot with ample off street parking and adjacent lawn to the front. To the rear can be found a garden which is yet another feature of the property. It is of a surprising size laid mostly to lawn and fully enclosed. It enjoys a south westerly aspect but is large enough for sun to be on part of the garden at almost all times of the day.
These particulars are for the guidance of proposed purchaser/s and do not represent the terms of a contract, they must be accepted as a guide only and are issued without any responsibility for the vendor, Martin & Co. or its employees. Measurements shown in these particulars are approximate and a guide only, they should not be relied upon or taken as correct. We have not tested any services or equipment within this property. We recommend purchasers obtain legal advice & survey/s before committing to purchase. No person representing this firm has the authority to give any warranty or representation in respect of this property. New money laundering regulations require us to verify the identity and ability to proceed immediately with a purchase of any prospective buyer.
- COUNCIL TAXA payment made to your local authority in order to pay for local services like schools, libraries, and refuse collection. The amount you pay depends on the value of the property.Read more about council Tax in our glossary page.
- Band: B
- PARKINGDetails of how and where vehicles can be parked, and any associated costs.Read more about parking in our glossary page.
- On street,Off street
- GARDENA property has access to an outdoor space, which could be private or shared.
- Yes
- ACCESSIBILITYHow a property has been adapted to meet the needs of vulnerable or disabled individuals.Read more about accessibility in our glossary page.
- Ask agent
Low Road, Barrowby, Grantham
Add an important place to see how long it'd take to get there from our property listings.
__mins driving to your place
Get an instant, personalised result:
- Show sellers you’re serious
- Secure viewings faster with agents
- No impact on your credit score
Your mortgage
Notes
Staying secure when looking for property
Ensure you're up to date with our latest advice on how to avoid fraud or scams when looking for property online.
Visit our security centre to find out moreDisclaimer - Property reference 100612005071. The information displayed about this property comprises a property advertisement. Rightmove.co.uk makes no warranty as to the accuracy or completeness of the advertisement or any linked or associated information, and Rightmove has no control over the content. This property advertisement does not constitute property particulars. The information is provided and maintained by Martin & Co, Grantham. Please contact the selling agent or developer directly to obtain any information which may be available under the terms of The Energy Performance of Buildings (Certificates and Inspections) (England and Wales) Regulations 2007 or the Home Report if in relation to a residential property in Scotland.
*This is the average speed from the provider with the fastest broadband package available at this postcode. The average speed displayed is based on the download speeds of at least 50% of customers at peak time (8pm to 10pm). Fibre/cable services at the postcode are subject to availability and may differ between properties within a postcode. Speeds can be affected by a range of technical and environmental factors. The speed at the property may be lower than that listed above. You can check the estimated speed and confirm availability to a property prior to purchasing on the broadband provider's website. Providers may increase charges. The information is provided and maintained by Decision Technologies Limited. **This is indicative only and based on a 2-person household with multiple devices and simultaneous usage. Broadband performance is affected by multiple factors including number of occupants and devices, simultaneous usage, router range etc. For more information speak to your broadband provider.
Map data ©OpenStreetMap contributors.






