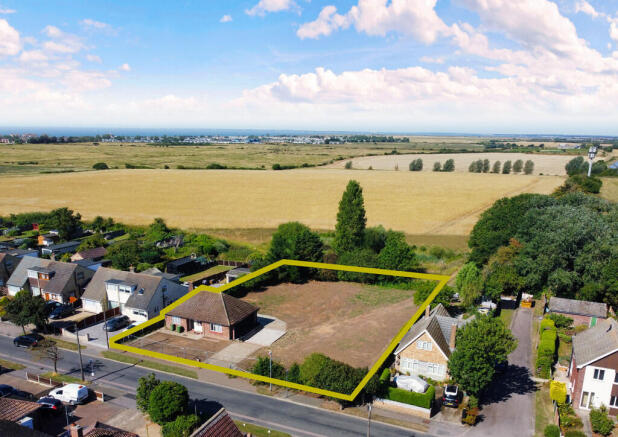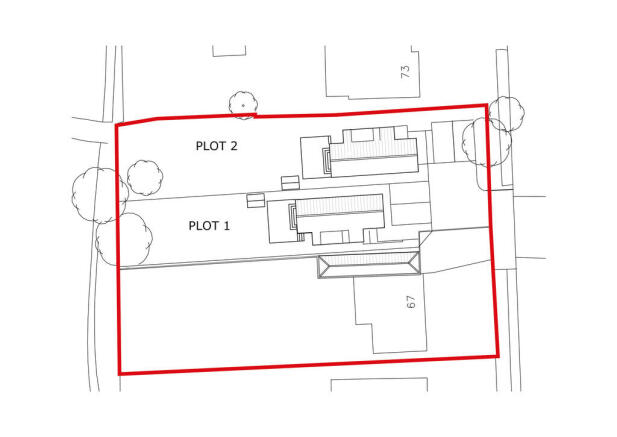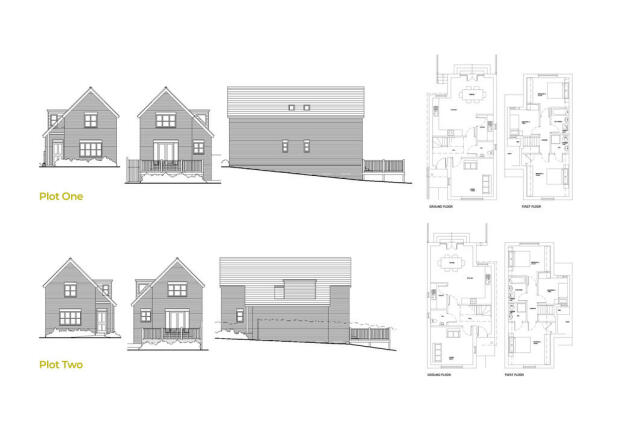Residential development for sale
67 Park Square West, West Clacton, Jaywick, CO15 2NT
- SIZE
Ask agent
- SECTOR
Residential development for sale
Description
LOCATION
The property is located in the established coastal community of Jaywick, approximately 3 miles southwest of Clacton-on-Sea town centre and around 17 miles east of Colchester. Jaywick is well-connected via the B1027 and B1033, providing access to the A133 and A120, and subsequently the A12.
67 Park Square West is situated in a predominantly residential area of West Clacton, benefi ting from a variety of local amenities
including supermarkets, cafés, takeaways and is within close proximity to Frobisher Primary School. The area is well-served by local bus routes providing access to Clacton-on-Sea town centre, which offers a wider range of facilities, including Clacton railway station.
The station provides direct services to London Liverpool Street, with journey times of approximately 1 hour and 30 minutes.
Directions
Heading south on Jaywick Lane, turn right onto Millers Barn Road and continue as the road becomes Park Square East. Follow it around the bend, passing Parr Close, until it merges into Park Square West. Proceed along the road for approximately 200 yards and Number 67 will be on the right-hand side.
DESCRIPTION
Site:
The site is level, rectangular in shape and is accessed from Park Square West. Onsite is a three-bedroom detached bungalow with land to the side and rear. The site extends to approximately 0.476 acres (0.19 ha).
67 Park Square West:
No. 67 comprises a 1950´s detached bungalow constructed from cavity brick walls under a tiled pitched roof.
The bungalow was previously rented for many years and now requires full renovation.
Accommodation:
Reception Hall - L shaped, access to roof void, airing cupboard with hot water cylinder.
Sitting Room - ( 12´5" x 11´ ) Fireplace, windows to front and side.
Kitchen - ( 13´6" x 10´10" ) Windows to rear and side, sink unit, recessed pantry. Door to rear.
Bathroom - ( 8´ x 5´6" ) Window to front, handbasin, bath & WC.
Bedroom 1 - ( 13´3" x 10´ ) Window to front.
Bedroom 2 - ( 13´5" x 9´10" ) Window to rear.
Bedroom 3 - ( 10´ x 7´ ) window to rear.
The Building Plots:
The adjacent land as shown on the plans attached benefit t from Planning Permission under 22/00465/FUL for the construction of two houses of more or less identical design. Each unit benefits on the Ground Floor from a Reception Hall, Cloakroom, Utility Room, Kitchen/Dining Room with double doors to Terrace and a Living Room. On the first floor there are Three Bedrooms an Ensuite and a Bathroom.
The Gross Internal Area for each unit is approximately 106 m2 (1,140 sq. ft.)
SERVICES
Mains water, electricity and drainage are connected to 67 Park Square West. Gas is understood to be available from Park Square West. However, prospective purchasers are advised to make their own enquiries.
The site is understood to have a 3-phase electrical connection in situ, further details on request.
TERMS
Offers in excess of £375,000 ( Three hundred and seventy-fi ve thousand pounds ) STC.
Tenure and Possession: The site is available For Sale on a freehold basis with vacant possession.
OUTGOINGS
Council Tax:
Bungalow Council Tax Band: C
PLANNING
Planning consent granted by Tendring District Council ( Planning Permission Ref: 22/00465/FUL ) for the demolition of existing double width garage and construction of new double length garage. The planning also permits for 2no. 3 bedrooms detached houses to be erected at the rear.
The current owner has implemented Condition 1 of the planning permission, which includes the demolition of the existing double-width garage. For full planning documents and plans, please make further enquiries.
Section 106: A Section 106 contribution has been paid by the seller, and the purchaser will be required to reimburse this cost upon completion.
OTHER
Anti-Money Laundering Regulations : Anti-Money Laundering Regulations require Nicholas Percival to formally verify purchasers identity, residence and source of funds prior to instructing solicitors.
Agents Note: All plans are for indicative purposes only
REF: V1306
VIEWING
Please call to arrange a viewing.
Brochures
67 Park Square West, West Clacton, Jaywick, CO15 2NT
NEAREST STATIONS
Distances are straight line measurements from the centre of the postcode- Clacton Station2.0 miles
- Weeley Station4.9 miles
- Thorpe-le-Soken Station5.0 miles
Notes
Disclaimer - Property reference 101551003963. The information displayed about this property comprises a property advertisement. Rightmove.co.uk makes no warranty as to the accuracy or completeness of the advertisement or any linked or associated information, and Rightmove has no control over the content. This property advertisement does not constitute property particulars. The information is provided and maintained by Nicholas Percival Commercial, Colchester. Please contact the selling agent or developer directly to obtain any information which may be available under the terms of The Energy Performance of Buildings (Certificates and Inspections) (England and Wales) Regulations 2007 or the Home Report if in relation to a residential property in Scotland.
Map data ©OpenStreetMap contributors.




