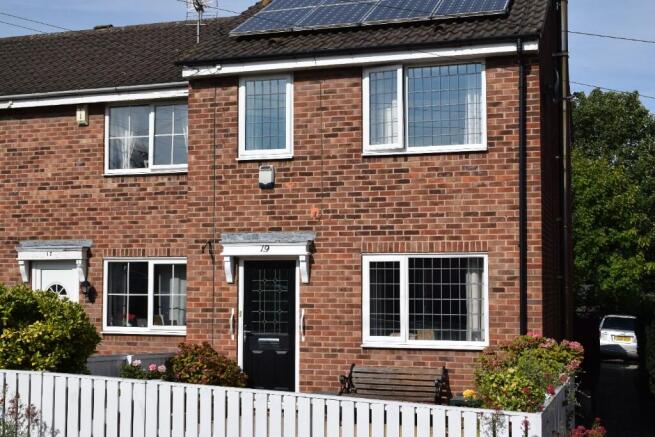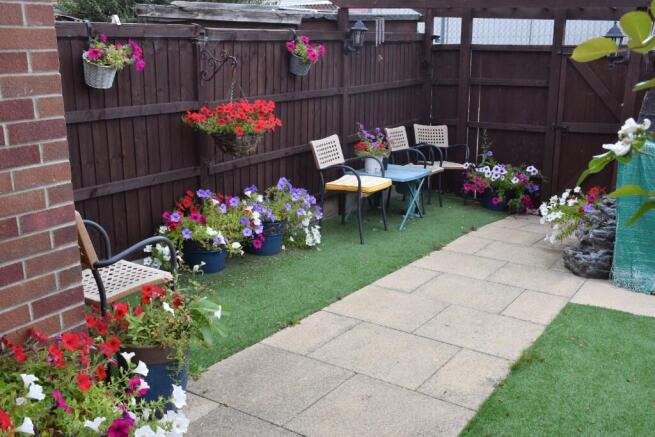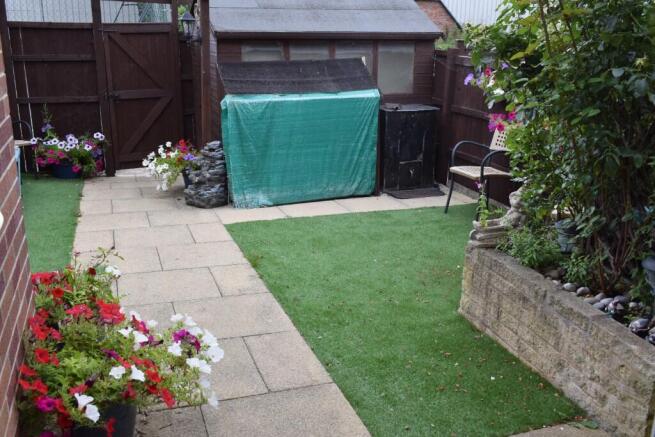Fairfield Road, Tadcaster, North Yorkshire, LS24

- PROPERTY TYPE
Town House
- BEDROOMS
3
- SIZE
Ask agent
- TENUREDescribes how you own a property. There are different types of tenure - freehold, leasehold, and commonhold.Read more about tenure in our glossary page.
Freehold
Key features
- DOWNSTAIRS W.C.
- SPACIOUS SHOWER ROOM
- RECENTLY RE-DECORATED
- NEW CARPETS
- NO UPWARD CHAIN
Description
A well-designed and spacious 3-bedroom END TOWNHOUSE (68 m² or 730 sq ft.) with dining kitchen, downstairs w.c. and spacious shower room. Situated in a favoured residential area of the town close to shopping and sporting facilities, with an easy, level garden, very nice outlook and allocated off-street car-parking space. The interior fittings are modern, recently re-decorated and with new carpets. Gas-fired central heating from a nearly new Ideal boiler and upvc double-glazed windows and doors. No upward chain.
PRICE: £229,950
Property ref: BR/2606
Viewing by appointment with the Agent
The accommodation comprises (with reference to the attached floor plan):-
GROUND FLOOR
ENTRANCE HALL: 1.82m. x 1.39m. with part-glazed composite front door. Light fitting. New mid-grey carpet. Modern white panelled-effect internal doors. Central heating room thermostat. Openreach Master Socket 5c.
SITTING ROOM: 4.82m. x 2.9m./3.47m. having window to front facing west, with curtain pole (curtains not included). Traditional stone fireplace surround and wooden mantelpiece fitted with multi-fuel stove (for wood and coal). Grey Carpet. Ceiling light fitting. T.V. aerial point and satellite aerial connection.
DINING KITCHEN: 4.40m. x 2.84m. (overall) fitted with modern wall and base units to 3 walls having off-white laminated doors, dark grey laminated worktops and inset 1¼ bowl stainless steel sink. Built-in appliances include Lamona gas hob, electric oven and grill and extractor hood (extracts to the outside). Integrated slimline dishwasher, fridge and freezer, space for washing machine (appliance not included). 2 spot-lights under wall cupboards and 6 ceiling down-lighters. Laminated wooden floor-covering. Window and half-glazed door to the rear garden.
Dining area of good size. Ceiling light. Walk-in understairs cupboard with electric light.
LAVATORY: 1.83m. x 0.79m. fitted with white close-coupled lavatory, handbasin, window with blind and electric extractor fan.
.
FIRST FLOOR
LANDING: 2.51m. x 1.77m. Light fitting. Access to roof space which is partly boarded. Matching new grey carpet.
BEDROOM 1: 3.96m. x 2.55m. having window to front with curtain pole (curtains not included). Set of wardrobes included (not fitted). Ceiling light. Carpet.
BEDROOM 2: 3.72m. x 2.54m. having window to rear with curtain pole (curtains not included). Freestanding 3-door wardrobe included. Same grey carpet.
BEDROOM 3: 2.78m. x 1.78m. (including bulkhead). Bulkhead cupboard. Window to front. Same matching carpet.
SHOWER ROOM: 2.28m. (max.) x 1.80m. fitted with large glass-sided shower cubicle with boiler-fed shower valve, wide wash-basin and close-coupled w.c. Tiled splash-backs to shower area and basin. Large heated towel rail. Wall-mounted cabinet. Vinyl floor-covering. Window with roller blind.
CENTRAL HEATING: Radiator central heating and domestic hot water provided by the modern Ideal Logic Max Combi C30 combination boiler located in the kitchen.
OUTSIDE: Both front and rear gardens are fenced and flagged and laid with artificial grass (at the rear) for ease of maintenance. In the rear garden, enclosed by substantial wooden fences with a gate to the rear, leading to the parking, a good timber garden shed with electric light and power. External light. Outside tap. 2 fuel bunkers.
PARKING: Allocated parking space for one car close to the house.
OTHER INFORMATION
Tenure: Freehold with vacant possession on completion; no upward chain.
Fixtures & Fittings: Items described in these details are included in the sale; all other items are excluded unless agreed otherwise by the vendor. The curtains are not included in the sale but poles or tracks will be left. All carpets have been renewed in the last 12 months, most in June this year.
Services: All main services connected to the house. Services, fixtures and equipment referred to in these sales details have not been tested unless stated otherwise, and no warranty can be given about their condition.
Local Authority: North Yorkshire Council - Council Tax valuation band 'C'.
Viewing: By appointment with the Agent.
ENERGY PERFORMANCE CERTIFICATE: Full details available in the Agent's office.
DIRECTIONS: From the town centre, proceed in the direction of Boston Spa. Turn left into Station Road then second left into Fairfield Road. Proceed past the Fairfield Way turning, and continue down the hill, where the property stands on the left identified by our 'for sale' board.
The market town of TADCASTER, set in the scenic river Wharfe valley, is well situated for access to the A64 road (York 9 miles; Leeds 14 miles), A1 & M1 and motorway network. There are good primary and secondary schools, including the renowned Tadcaster Grammar School, and a range of shopping facilities, together with a modern supermarket, medical centre, award-winning swimming pool with gymnasium and sports centre. For further details, visit the town's web-site
N.B. We try hard to make our sales details accurate and reliable. If there is any point which is of special importance to you, please contact our office and we will be pleased to check the information, particularly if you are contemplating travelling a considerable distance to view this property.
IMPERIAL room measurements are available on demand. The overall gross floor area is calculated from measurements between the interior surfaces of external walls and excludes any garages. The floor plan, when included, is provided to give a general indication of the layout of the accommodation; its accuracy is not guaranteed and the plan should not be relied upon for any other purpose.
BR/2606
30/7/2025
- COUNCIL TAXA payment made to your local authority in order to pay for local services like schools, libraries, and refuse collection. The amount you pay depends on the value of the property.Read more about council Tax in our glossary page.
- Ask agent
- PARKINGDetails of how and where vehicles can be parked, and any associated costs.Read more about parking in our glossary page.
- Yes
- GARDENA property has access to an outdoor space, which could be private or shared.
- Yes
- ACCESSIBILITYHow a property has been adapted to meet the needs of vulnerable or disabled individuals.Read more about accessibility in our glossary page.
- Ask agent
Fairfield Road, Tadcaster, North Yorkshire, LS24
Add an important place to see how long it'd take to get there from our property listings.
__mins driving to your place
Get an instant, personalised result:
- Show sellers you’re serious
- Secure viewings faster with agents
- No impact on your credit score
Your mortgage
Notes
Staying secure when looking for property
Ensure you're up to date with our latest advice on how to avoid fraud or scams when looking for property online.
Visit our security centre to find out moreDisclaimer - Property reference BR2606. The information displayed about this property comprises a property advertisement. Rightmove.co.uk makes no warranty as to the accuracy or completeness of the advertisement or any linked or associated information, and Rightmove has no control over the content. This property advertisement does not constitute property particulars. The information is provided and maintained by Bartles Ltd, Tadcaster. Please contact the selling agent or developer directly to obtain any information which may be available under the terms of The Energy Performance of Buildings (Certificates and Inspections) (England and Wales) Regulations 2007 or the Home Report if in relation to a residential property in Scotland.
*This is the average speed from the provider with the fastest broadband package available at this postcode. The average speed displayed is based on the download speeds of at least 50% of customers at peak time (8pm to 10pm). Fibre/cable services at the postcode are subject to availability and may differ between properties within a postcode. Speeds can be affected by a range of technical and environmental factors. The speed at the property may be lower than that listed above. You can check the estimated speed and confirm availability to a property prior to purchasing on the broadband provider's website. Providers may increase charges. The information is provided and maintained by Decision Technologies Limited. **This is indicative only and based on a 2-person household with multiple devices and simultaneous usage. Broadband performance is affected by multiple factors including number of occupants and devices, simultaneous usage, router range etc. For more information speak to your broadband provider.
Map data ©OpenStreetMap contributors.







