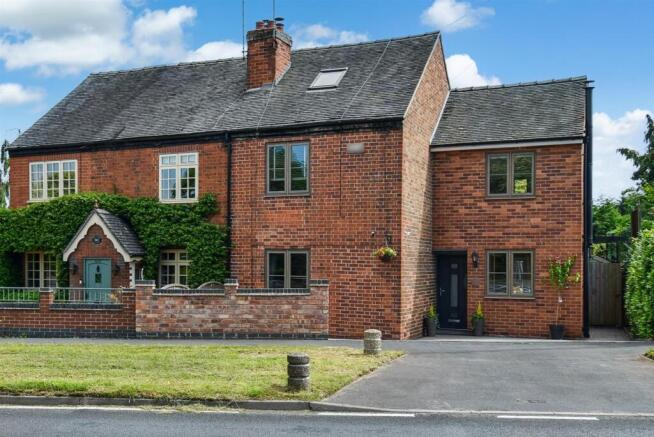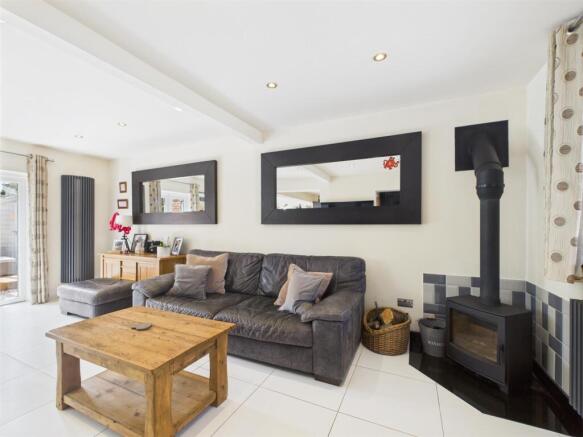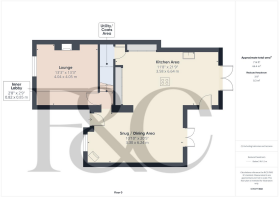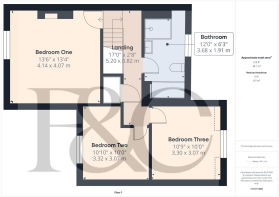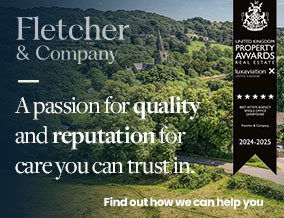
3 bedroom semi-detached house for sale
Duffield Road, Allestree, Derby

- PROPERTY TYPE
Semi-Detached
- BEDROOMS
3
- BATHROOMS
1
- SIZE
1,233 sq ft
115 sq m
- TENUREDescribes how you own a property. There are different types of tenure - freehold, leasehold, and commonhold.Read more about tenure in our glossary page.
Freehold
Key features
- Stunning Extended Semi-Detached Property
- Ecclesbourne School Catchment Area
- A Short Walk To Beautiful Allestree Park & Lake
- Lounge with Multi-Fuel Burning Stove
- Magnificent Living Kitchen/Dining/Snug - Built In Appliances & Multi-Fuel Burning Stove
- Three Double Bedrooms & Luxury 4-Piece Bathroom
- Private Sunny Enclosed Gardens
- Double Width Resin Driveway - Three Vehicles
- Quick Access To Duffield, Allestree, Darley Abbey, Derby City - A38, A50 & M1
- Excellent Amenities - Bus Services, Shops, Petrol Station, Doctors & Dentist
Description
The heart of the home is undoubtedly the magnificent living kitchen, dining, and snug area. This expansive space is equipped with built-in appliances and a cosy multi-fuel burning stove, making it an ideal setting for family gatherings or intimate dinners. The seamless flow from the kitchen to the dining area enhances the sense of space and light, creating a warm and inviting atmosphere.
This property boasts three generously sized double bedrooms and a luxury four-piece bathroom.
Outside, the private sunny enclosed gardens provide a perfect sanctuary for outdoor enjoyment, whether it be for gardening, play, or simply soaking up the sun. Additionally, the property offers car parking for up to three vehicles.
The Location - Allestree is approximately 3 miles from the City centre and provides an excellent range of local amenities including the noted Park Farm shopping centre and excellent local school at both Primary and Secondary levels. The property itself is situated close to regular bus services which operate along Duffield Road (A6) and also worthy of note, the property is within walking distance of the noted Park Lane Surgery. Local recreational facilities include Woodlands Tennis Club, Allestree Park and Markeaton Park also having a boating and fishing lake, together with Kedleston Golf Course. Darley Park, which is situated close by, offers walks along the River Derwent, café and a spectacular weir with a first class restaurant known as Darley's. Excellent transport links are close by with fast access onto the A6, A38, A50 and A52 leading to the M1 motorway. The location is also convenient for Rolls-Royce, University of Derby, Royal Derby Hospital, Pride Park and Toyota.
Accommodation -
Ground Floor -
Lounge - 4.05 x 4.04 (13'3" x 13'3") - With chimney breast incorporating multi-fuel burning stove with raised slate hearth, wood flooring, wood skirting boards and architraves, high ceiling, coving to ceiling with centre rose, radiator, fitted base cupboards either side of chimney breast, double glazed window to front and internal pine panelled door.
Inner Lobby - 0.85 x 0.82 (2'9" x 2'8") - With tile flooring and staircase leading to first floor with polished stainless steel handrail.
Stunning Living Kitchen/Dining/Snug - 6.64 x 6.24 x 3.58 x 3.30 (21'9" x 20'5" x 11'8" x -
Snug Area - With multi-fuel burning stove with raised granite hearth, tile flooring, radiator, spotlights to ceiling, double glazed window to front with fitted blind and open space leading to dining and kitchen area.
Dining Area - With matching tile flooring, spotlights to ceiling, radiator, double glazed French doors opening onto landscaped gardens and open space leading to kitchen and snug area.
Kitchen Area - With inset single Franke with Quooker tap, wall and base fitted units with matching quartz worktops, large matching fitted kitchen island again with matching quartz worktops and incorporating Neff four ring induction hob with downdraft extractor fan, a further range of fitted drawers providing storage including wine cooler, built-in Neff microwave oven, built-in Neff electric fan assisted oven, drinks cupboard, integrated Neff fridge/freezer, matching tile flooring, integrated washing machine, integrated Neff dishwasher, feature double glazed lantern ceiling window, spotlights to ceiling, radiator, double glazed French doors opening on to sun patio and landscaped gardens, additional side double glazed door giving access to garden and wide square open archway leading into dining and snug area.
Utility/Coats Area - With tile floor and radiator. ( potential space for w.c. )
First Floor Landing - 5.20 x 0.82 (17'0" x 2'8") - With pine skirting boards and architraves, high ceiling, spotlights to ceiling, access to roof space, continuation of the attractive stainless steel balustrade with glass inset panels and built-in storage cupboard.
Double Bedroom One - 4.14 x 4.07 (13'6" x 13'4") - With chimney breast with fireplace alcove, pine skirting boards and architraves, high ceiling, spotlights to ceiling, radiator, wood flooring, double glazed window with fitted blind with granite sill to front and internal pine panelled door.
Double Bedroom Two - 3.32 x 3.07 (10'10" x 10'0") - With wood flooring, radiator, spotlights to ceiling, coving to ceiling, high ceiling, double glazed window to front with fitted blind and granite sill and internal pine panelled door.
Double Bedroom Three - 3.30 x 3.07 (10'9" x 10'0") - With wood flooring, pine skirting boards and architraves, high ceiling, spotlights to ceiling, radiator, double glazed dormer window to rear with fitted blind and internal pine panelled door.
Family Bathroom - 3.68 x 1.91 (12'0" x 6'3") - With bath with chrome fittings including hand shower attachment, fitted wash basin with chrome fittings with fitted base cupboard underneath, low level WC, corner shower cubicle with chrome fittings including shower, tile splashbacks, wood effect flooring, pine skirting boards and architraves, high ceiling, spotlights to ceiling, extractor fan, central heating boiler, fitted shelving, radiator, double glazed window with fitted blind and internal pine panelled door.
Garden - To the rear of the property is a very pleasant, fully enclosed and well-screened garden enjoying many pleasant seating areas. The garden has been designed for low maintenance with well-stocked shrubs, plants and trees and patio, raised decking areas and pergola all providing a pleasant sitting out space. Side access gate. Timber shed and log store.
Driveway - A double width resin driveway with block paved edges provides car standing spaces for three cars.
Council Tax Band D -
Brochures
Duffield Road, Allestree, DerbyBrochure- COUNCIL TAXA payment made to your local authority in order to pay for local services like schools, libraries, and refuse collection. The amount you pay depends on the value of the property.Read more about council Tax in our glossary page.
- Band: D
- PARKINGDetails of how and where vehicles can be parked, and any associated costs.Read more about parking in our glossary page.
- Yes
- GARDENA property has access to an outdoor space, which could be private or shared.
- Yes
- ACCESSIBILITYHow a property has been adapted to meet the needs of vulnerable or disabled individuals.Read more about accessibility in our glossary page.
- Ask agent
Duffield Road, Allestree, Derby
Add an important place to see how long it'd take to get there from our property listings.
__mins driving to your place
Get an instant, personalised result:
- Show sellers you’re serious
- Secure viewings faster with agents
- No impact on your credit score



Your mortgage
Notes
Staying secure when looking for property
Ensure you're up to date with our latest advice on how to avoid fraud or scams when looking for property online.
Visit our security centre to find out moreDisclaimer - Property reference 34073208. The information displayed about this property comprises a property advertisement. Rightmove.co.uk makes no warranty as to the accuracy or completeness of the advertisement or any linked or associated information, and Rightmove has no control over the content. This property advertisement does not constitute property particulars. The information is provided and maintained by Fletcher & Company, Duffield. Please contact the selling agent or developer directly to obtain any information which may be available under the terms of The Energy Performance of Buildings (Certificates and Inspections) (England and Wales) Regulations 2007 or the Home Report if in relation to a residential property in Scotland.
*This is the average speed from the provider with the fastest broadband package available at this postcode. The average speed displayed is based on the download speeds of at least 50% of customers at peak time (8pm to 10pm). Fibre/cable services at the postcode are subject to availability and may differ between properties within a postcode. Speeds can be affected by a range of technical and environmental factors. The speed at the property may be lower than that listed above. You can check the estimated speed and confirm availability to a property prior to purchasing on the broadband provider's website. Providers may increase charges. The information is provided and maintained by Decision Technologies Limited. **This is indicative only and based on a 2-person household with multiple devices and simultaneous usage. Broadband performance is affected by multiple factors including number of occupants and devices, simultaneous usage, router range etc. For more information speak to your broadband provider.
Map data ©OpenStreetMap contributors.
