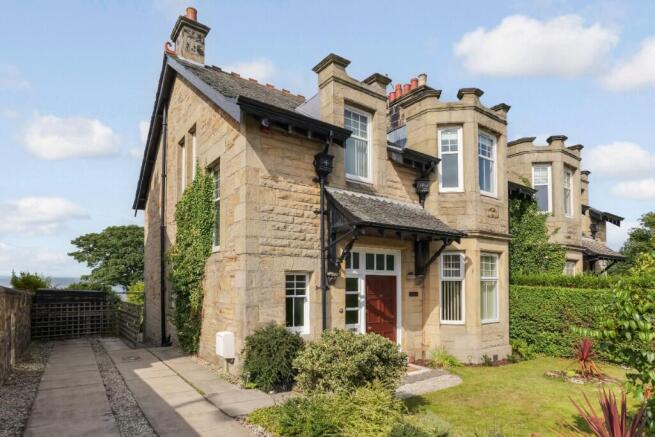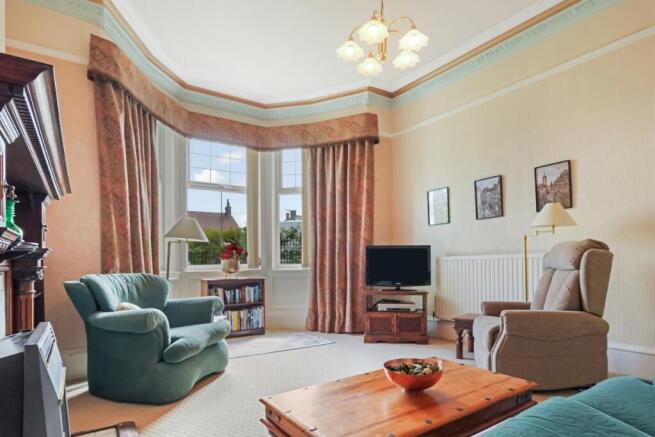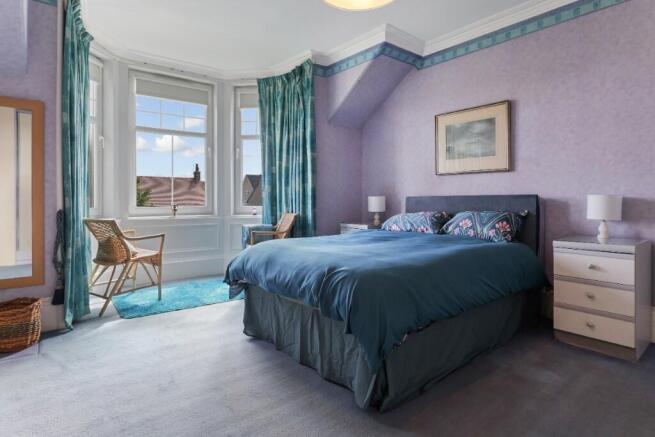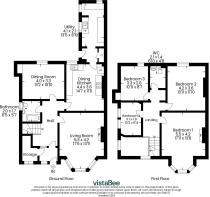Dunedin, 47 Grahamsdyke Road, Bo'ness, EH51 9ED

- PROPERTY TYPE
Semi-Detached
- BEDROOMS
4
- BATHROOMS
2
- SIZE
Ask agent
- TENUREDescribes how you own a property. There are different types of tenure - freehold, leasehold, and commonhold.Read more about tenure in our glossary page.
Freehold
Key features
- Entrance vestibule
- Hall
- Living room
- Dining room
- Breakfasting kitchen, utility room
- 3 bedrooms, study
- Bathroom, cloaks/WC
- Gas central heating, double glazing
- Gardens to front & rear, driveway
- EPC: D COUNCIL TAX: F
Description
The property is accessed via a timber door to the vestibule with an encaustic tiled floor and access to an understair cupboard with cloaks rail, fuse box and meter.
A timber and glazed door leads to the hall with its encaustic tiled floor with the main
apartments and striking staircase leading off.
The well-proportioned living room is to the front of the property with a panelled bay window overlooking the garden. It has a decorative ceiling rose and complementary cornice. The fireplace with its gas fire (not warranted) and copper hearth are included in the sale.
The formal dining room to the rear overlooks the mature gardens and has a shelved
bookcase.
At the heart of the house is the breakfasting kitchen which is fitted with a range of cream gloss wall and base units with 1.5 sink and drainer, complementary worksurfaces and tiling to splashback. The gas cooker and fridge are included in the sale but are not warranted. A window to the rear offers views to the garden and towards the River Forth.
A few steps from kitchen lead to the rear hall with cupboard and a door to the garden and on to the utility room. The utility is fitted with wall and base units with sink, washing machine, tumble dryer and dishwasher. Windows to the garden.
The part-tiled bathroom completes the ground floor accommodation and is fitted with a white 3-piece suite with wash hand basin, WC and bath with overbath shower and folding glazed screen. Window to side.
On the upper floor there are 3 bedrooms, a study and WC.
The main bedroom is to the front with part-coombed ceiling, ample space for freestanding furniture and a bay window offering rooftop views to open countryside. The original fire surround provides an attractive feature.
Bedroom 2 is to the rear with ample space for freestanding furniture, a part-coombed ceiling and a window with views to the River Forth.
On the other side of the hall, there is a study with twin windows.
A rear hall gives access to bedroom 3 which has a shelved recess, space for freestanding furniture, a part-coombed ceiling and a window offering open aspects.
Adjacent, there is a cloaks/WC and wash hand basin.
ACCOMMODATION
Entrance vestibule
Hall
Living room, dining room
Fitted breakfasting kitchen,
Utility room
3 bedrooms, study
Bathroom, cloaks/WC
Gas central heating, double glazing
GARDENS
There are well-tended gardens to the front and rear of the property. The front garden is laid to lawn with climbers and shrubs. A gate at the side of the property leads to the tiered rear garden which has a pebbled patio area for al fresco dining, a garden shed and a summer house. Steps lead down to the further garden which is laid to lawn with an array of mature shrubs, flowers and trees.
DRIVEWAY
There is a long driveway to the side of the property.
EXTRAS
All fitted carpets, floor coverings, curtains, blinds, gas fire and surround, the white goods as specified and the garden shed and summer house are included in the sale. Some furniture may be available separately.
SITUATION
Bo'ness is a delightful, historical town with a wide range of local amenities including primary and secondary schooling, supermarkets, specialist shops, library, Hippodrome Cinema, Kinneil House and the steam railway. For leisure facilities, West Lothian Golf Course is a short drive away and the John Muir Way is within short walking distance with direct access to Blackness and its castle.
The town is ideally situated for commuting with the M9 North and South and the M8 motorway easily accessible. Edinburgh Airport is c 12 miles away (approx. 15 minutes' drive) with a railway link from Linlithgow less than a 10 minute drive away, offering frequent, direct routes to Glasgow and Edinburgh and the Central Belt.
VIEWING
By appointment with Property Department.
WHAT3WORDS: cook.commended.imperious
OTHER
COUNCIL TAX BAND: F
The property is being sold as seen. The above particulars are believed to be correct but are not warranted and will not form part of any contract of sale.
- COUNCIL TAXA payment made to your local authority in order to pay for local services like schools, libraries, and refuse collection. The amount you pay depends on the value of the property.Read more about council Tax in our glossary page.
- Ask agent
- PARKINGDetails of how and where vehicles can be parked, and any associated costs.Read more about parking in our glossary page.
- Yes
- GARDENA property has access to an outdoor space, which could be private or shared.
- Yes
- ACCESSIBILITYHow a property has been adapted to meet the needs of vulnerable or disabled individuals.Read more about accessibility in our glossary page.
- Ask agent
Energy performance certificate - ask agent
Dunedin, 47 Grahamsdyke Road, Bo'ness, EH51 9ED
Add an important place to see how long it'd take to get there from our property listings.
__mins driving to your place
Get an instant, personalised result:
- Show sellers you’re serious
- Secure viewings faster with agents
- No impact on your credit score
Your mortgage
Notes
Staying secure when looking for property
Ensure you're up to date with our latest advice on how to avoid fraud or scams when looking for property online.
Visit our security centre to find out moreDisclaimer - Property reference grahamsdykeroad. The information displayed about this property comprises a property advertisement. Rightmove.co.uk makes no warranty as to the accuracy or completeness of the advertisement or any linked or associated information, and Rightmove has no control over the content. This property advertisement does not constitute property particulars. The information is provided and maintained by Peterkin And Kidd, Linlithgow. Please contact the selling agent or developer directly to obtain any information which may be available under the terms of The Energy Performance of Buildings (Certificates and Inspections) (England and Wales) Regulations 2007 or the Home Report if in relation to a residential property in Scotland.
*This is the average speed from the provider with the fastest broadband package available at this postcode. The average speed displayed is based on the download speeds of at least 50% of customers at peak time (8pm to 10pm). Fibre/cable services at the postcode are subject to availability and may differ between properties within a postcode. Speeds can be affected by a range of technical and environmental factors. The speed at the property may be lower than that listed above. You can check the estimated speed and confirm availability to a property prior to purchasing on the broadband provider's website. Providers may increase charges. The information is provided and maintained by Decision Technologies Limited. **This is indicative only and based on a 2-person household with multiple devices and simultaneous usage. Broadband performance is affected by multiple factors including number of occupants and devices, simultaneous usage, router range etc. For more information speak to your broadband provider.
Map data ©OpenStreetMap contributors.







