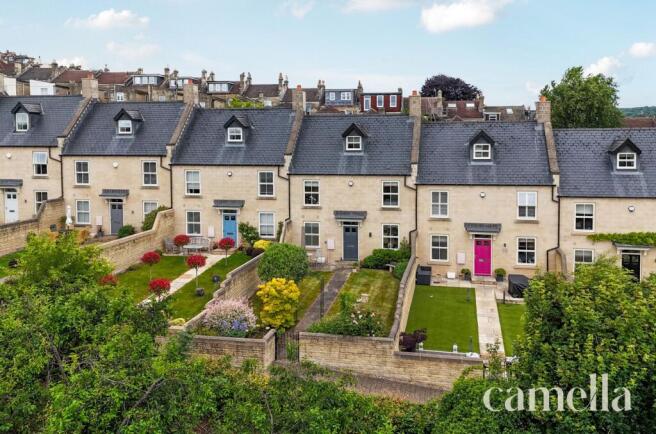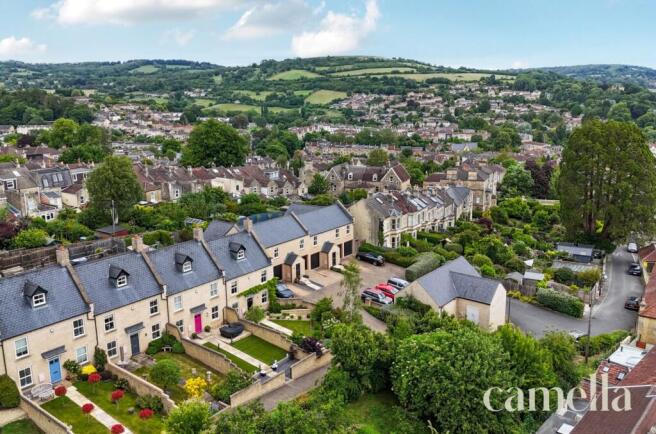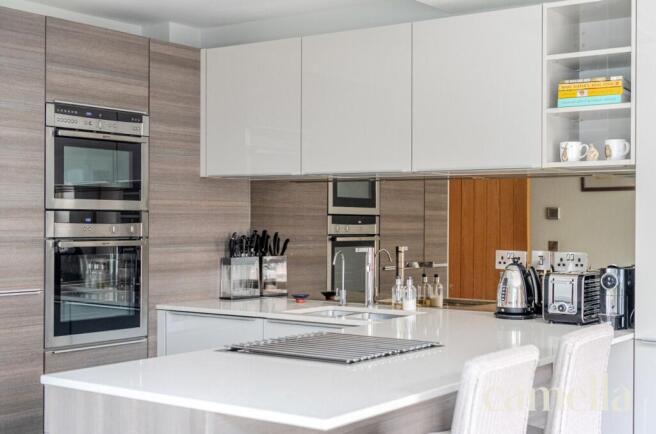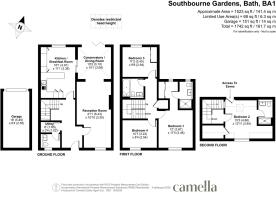
Southbourne Gardens, Bath, BA1

- PROPERTY TYPE
Terraced
- BEDROOMS
4
- BATHROOMS
3
- SIZE
1,636 sq ft
152 sq m
- TENUREDescribes how you own a property. There are different types of tenure - freehold, leasehold, and commonhold.Read more about tenure in our glossary page.
Freehold
Key features
- MODERN BATH STONE TOWNHOUSE WITH FOUR BEDROOMS (BUILT 2015)
- HIGHLY DESIRABLE VILLAGE OF LARKHALL
- EPC RATING B
- IMMACULATELY PRESENTED
- PRIVATE GARAGE AND VISITOR PARKING
- NO CHAIN
- EXCELLENT TRANSPORT LINKS - CLOSE TO M4 (J18) and BATH SPA RAIL STATION
- TWO MILES FROM BATH CITY CENTRE
- BEAUTIFULLY LANDSCAPED FRONT AND REAR GARDENS
- STYLISH KITCHEN/BREAKFAST ROOM AND GARDEN/DINING ROOM WITH GLASS ROOF AND BI-FOLD DOORS
Description
Setting the scene
Nestled in the heart of the highly sought-after village of Larkhall, this property enjoys an enviable location just two miles from the historic centre of Bath. Known for its strong sense of community and vibrant, bohemian atmosphere, Larkhall offers an appealing blend of village charm and city convenience.
The area is home to a variety of independent shops, a traditional delicatessen, and artisan cafés. A local favourite, The Village Café and Bar, offers a relaxed setting for breakfast, lunch, or evening drinks, contributing to the area’s welcoming, sociable vibe. For lovers of the outdoors, nearby Alice Park provides ample green space, perfect for walking, cycling, or simply enjoying nature.
Families will appreciate the excellent selection of schools, including St Stephen’s and St Saviour’s primaries and St Mark’s Secondary School. Highly regarded independent schools such as The Royal High, King Edward’s School and Kingswood are also within easy reach.
With regular bus routes into Bath, quick access to the A4 and M4 (Junction 18), and Bath Spa railway station close by, Larkhall combines the tranquillity of village living with outstanding transport links and urban amenities.
The Property
Built in 2015, this modern terraced townhouse offers an exceptional living experience for those seeking contemporary comforts in a tranquil setting. Boasting four bedrooms and immaculate presentation throughout, this property is a testament to modern design and functionality. With no onward chain, this is an enticing opportunity for families and professionals alike. The home includes a private garage and visitor parking, ensuring convenience for residents and guests.
The focal point of this stunning property is the garden/dining room, featuring a captivating glass roof and bi-fold doors that seamlessly merge indoor and outdoor spaces. This unique feature floods the space with natural light while providing a picturesque backdrop for entertaining or simply relaxing. The landscaped front and rear gardens further enhance the outdoor experience, offering a serene retreat from the hustle and bustle of every-day life. Residents will also appreciate the stylish kitchen/breakfast room, perfect for enjoying morning coffee or preparing delicious meals. The property also benefits from excellent transport links, being in close proximity to the M4 (J18) and Bath Spa rail station, as well as being only two miles from Bath city centre, providing easy access to amenities and attractions.
There is currently a fee of £510 PA towards maintenance of the outside wildlife garden. This is managed and agreed by the local residents.
EPC Rating: B
Hallway
4.99m x 1.81m
Step into a welcoming and generously proportioned central hallway that sets the tone for the rest of the home. Featuring clean lines and a practical design, the space includes a recessed coir mat well. This central hallway provides access to all main living areas, creating a great flow throughout the property.
Reception Room
3.96m x 3.33m
A bright and spacious sitting room featuring a large front-aspect window that fills the space with natural light. Elegant oak wood flooring runs throughout, while stylish glass double doors open into the adjoining dining room, creating a perfect flow for entertaining and family living.
Dining Room
3.94m x 3.36m
A generously sized dining room offering a perfect space for family relaxation and entertaining. Featuring a stunning glass roof and bi-fold doors that open seamlessly onto the garden, this bright and airy room brings the outdoors in and creates a wonderful indoor-outdoor living experience.
WC
Conveniently located off the entrance hallway, this stylish ground floor WC features a privacy window to the front, a high-quality Villeroy & Boch sink unit and toilet, and a door providing direct access to the utility room.
Kitchen
3.48m x 3.35m
This stylish kitchen/breakfast room features a sleek contemporary design with a mix of high-gloss cream and wood-effect cabinets, complemented by durable Silestone countertops. A central breakfast bar houses an electric induction hob with a ceiling-mounted extractor above, creating a clean, open look. Additional features include a Neff grill and oven, integrated fridge freezer, and a bright seating area overlooking the garden. Further cabinetry provides extra storage and discreetly houses the boiler.
Utility
3.38m x 1.12m
Neat utility cupboard with space for washing machine and dryer.
Bedroom One
3.96m x 3.31m
Spacious and bright front-aspect bedroom with a large fitted double wardrobe, and an additional window offering dual-aspect views to the rear. Adjacent en-suite includes a Villeroy & Boch toilet and sink, heated towel rail, and a modern shower unit.
Bedroom Two
3.94m x 3.36m
Stunning and bright second-floor bedroom in the eaves (with a Velux window to the rear and another window to the front). Spacious enough for a large double bed, desk, and chair—ideal as a peaceful retreat or work-from-home space. Large walk-in wardrobe and en-suite shower with Villeroy & Boch, sink and toilet. There is one generously-sized storage cupboard.
Bedroom Three
3.05m x 2.56m
Rear-aspect double bedroom with a large fitted wardrobe, overlooking the garden. Finished with a soft beige carpet, offering a calm and comfortable space.
Bedroom Four
2.54m x 2.45m
A charming smaller bedroom currently used as a study, featuring oak floorboards and wall-mounted storage shelves—perfect as a home office or guest room.
Front Garden
A generous South-facing front garden with a spacious lawn and mature olive tree, enhanced by a central flagstone paving path. There is a paved patio with space for a table and chairs.
Rear Garden
A beautifully tiered landscaped garden offering a generous patio seating area on the main level, with two additional tiers including a further secluded seating spot. Enclosed by a fence at the rear.
Parking - Garage
Freestanding garage (electric door) with space for one car and an additional space directly outside.
- COUNCIL TAXA payment made to your local authority in order to pay for local services like schools, libraries, and refuse collection. The amount you pay depends on the value of the property.Read more about council Tax in our glossary page.
- Band: F
- PARKINGDetails of how and where vehicles can be parked, and any associated costs.Read more about parking in our glossary page.
- Garage
- GARDENA property has access to an outdoor space, which could be private or shared.
- Front garden,Rear garden
- ACCESSIBILITYHow a property has been adapted to meet the needs of vulnerable or disabled individuals.Read more about accessibility in our glossary page.
- Ask agent
Energy performance certificate - ask agent
Southbourne Gardens, Bath, BA1
Add an important place to see how long it'd take to get there from our property listings.
__mins driving to your place
Explore area BETA
Bath
Get to know this area with AI-generated guides about local green spaces, transport links, restaurants and more.
Get an instant, personalised result:
- Show sellers you’re serious
- Secure viewings faster with agents
- No impact on your credit score

Your mortgage
Notes
Staying secure when looking for property
Ensure you're up to date with our latest advice on how to avoid fraud or scams when looking for property online.
Visit our security centre to find out moreDisclaimer - Property reference a0d82c8d-ba1e-4611-b53c-0d45112dd932. The information displayed about this property comprises a property advertisement. Rightmove.co.uk makes no warranty as to the accuracy or completeness of the advertisement or any linked or associated information, and Rightmove has no control over the content. This property advertisement does not constitute property particulars. The information is provided and maintained by CAMELLA ESTATE AGENTS, Batheaston. Please contact the selling agent or developer directly to obtain any information which may be available under the terms of The Energy Performance of Buildings (Certificates and Inspections) (England and Wales) Regulations 2007 or the Home Report if in relation to a residential property in Scotland.
*This is the average speed from the provider with the fastest broadband package available at this postcode. The average speed displayed is based on the download speeds of at least 50% of customers at peak time (8pm to 10pm). Fibre/cable services at the postcode are subject to availability and may differ between properties within a postcode. Speeds can be affected by a range of technical and environmental factors. The speed at the property may be lower than that listed above. You can check the estimated speed and confirm availability to a property prior to purchasing on the broadband provider's website. Providers may increase charges. The information is provided and maintained by Decision Technologies Limited. **This is indicative only and based on a 2-person household with multiple devices and simultaneous usage. Broadband performance is affected by multiple factors including number of occupants and devices, simultaneous usage, router range etc. For more information speak to your broadband provider.
Map data ©OpenStreetMap contributors.





