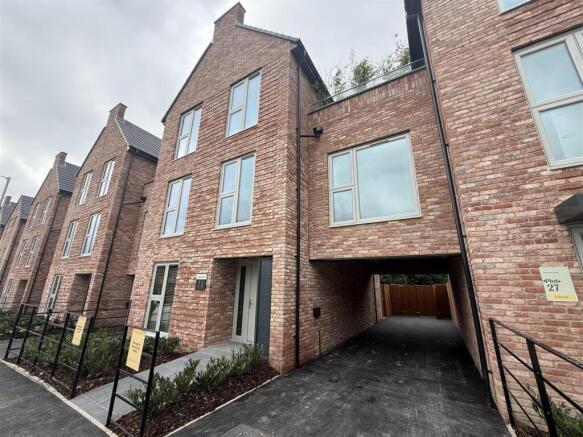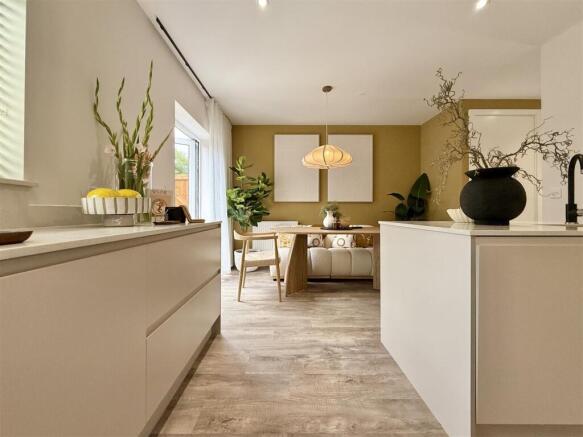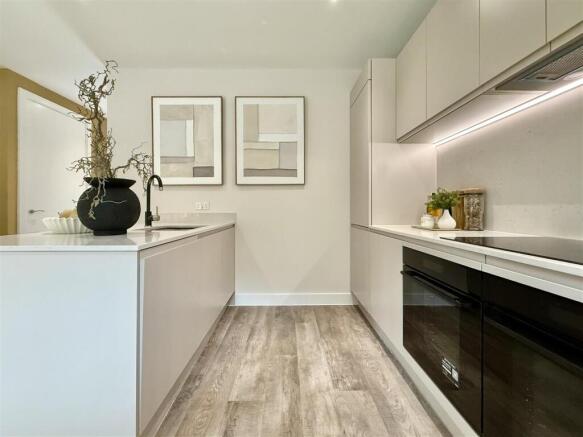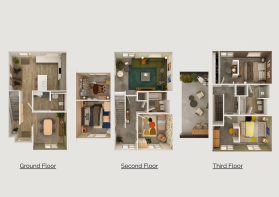Danner Lane, Horwich

- PROPERTY TYPE
Detached
- BEDROOMS
4
- BATHROOMS
2
- SIZE
1,835 sq ft
170 sq m
- TENUREDescribes how you own a property. There are different types of tenure - freehold, leasehold, and commonhold.Read more about tenure in our glossary page.
Freehold
Key features
- Exclusive private rooftop garden – with stunning views
- Contemporary open-plan living spaces
- Expansive floor-to-ceiling windows
- Impressive high ceilings enhancing space
- State-of-the-art kitchen with premium finishes
- Fully integrated kitchen appliances
- Cutting-edge smart home technology throughout
- Dedicated EV charging point
- Spacious top-floor bedrooms with a Jack and Jill bathroom
- EPC TBC
Description
The home offers spacious double bedrooms throughout, with the top floor highlighting large rooms joined by a Jack and Jill bathroom. This level also serves beautifully as a playroom, home office, or guest suite, providing outstanding flexibility. Blending modern design with functional living, this home is crafted to complement your lifestyle effortlessly.
Viewings are now available for this exact house type.
Cynefin, Horwich - Situated in the heart of Horwich, Cynefin offers an exceptional collection of new build homes surrounded by the stunning scenery of the West Pennine Moors. Combining the charm of countryside living with the convenience of nearby towns and cities, Cynefin is perfectly placed for those seeking a balanced lifestyle.
Each of our thoughtfully designed homes features flexible living spaces and generous gardens, ideal for modern family life, entertaining, or simply unwinding. Discover the perfect blend of comfort, style, and location at Cynefin – a place you’ll be proud to call home.
Kitchen - British made fully fitted kitchen cabinets with built in appliances
Personalise your kitchen with your choice of doors and Silestone worktops
Silestone worktops as standard with inset sink
Top spec Haier induction hob and ovens (2 in 4 & 5 beds)
Fully integrated fridge/freezer and dishwasher (dishwasher in 4 beds as standard)
Fully Tiled Bathrooms
Roof Garden
Fixtures & Fittings - Open plan design
Shed to rear garden (4 & 5 beds only)
Landscaped front garden & turf to rear
Fitted wardrobe to main bedroom
Intelligent wall control panel to ground floor
Triple glazed windows
Electric vehicle charging capacity
Landscaping specific to plot location
Sign up to Grain 1000mb broadband, live on day 1
External downlight within porch canopy
Solar Panels
External - Externally, the property features a driveway with a car port, offering ample off-road parking. The large, well-maintained front and rear gardens are laid to lawn, providing plenty of space for families or outdoor entertaining. The rear garden also includes a spacious patio area — perfect for al fresco dining — and a handy garden shed for additional storage.
Brochures
Danner Lane, Horwich- COUNCIL TAXA payment made to your local authority in order to pay for local services like schools, libraries, and refuse collection. The amount you pay depends on the value of the property.Read more about council Tax in our glossary page.
- Band: TBC
- PARKINGDetails of how and where vehicles can be parked, and any associated costs.Read more about parking in our glossary page.
- Driveway
- GARDENA property has access to an outdoor space, which could be private or shared.
- Yes
- ACCESSIBILITYHow a property has been adapted to meet the needs of vulnerable or disabled individuals.Read more about accessibility in our glossary page.
- Ask agent
Energy performance certificate - ask agent
Danner Lane, Horwich
Add an important place to see how long it'd take to get there from our property listings.
__mins driving to your place
Get an instant, personalised result:
- Show sellers you’re serious
- Secure viewings faster with agents
- No impact on your credit score
Your mortgage
Notes
Staying secure when looking for property
Ensure you're up to date with our latest advice on how to avoid fraud or scams when looking for property online.
Visit our security centre to find out moreDisclaimer - Property reference 34073338. The information displayed about this property comprises a property advertisement. Rightmove.co.uk makes no warranty as to the accuracy or completeness of the advertisement or any linked or associated information, and Rightmove has no control over the content. This property advertisement does not constitute property particulars. The information is provided and maintained by Reside, Bolton. Please contact the selling agent or developer directly to obtain any information which may be available under the terms of The Energy Performance of Buildings (Certificates and Inspections) (England and Wales) Regulations 2007 or the Home Report if in relation to a residential property in Scotland.
*This is the average speed from the provider with the fastest broadband package available at this postcode. The average speed displayed is based on the download speeds of at least 50% of customers at peak time (8pm to 10pm). Fibre/cable services at the postcode are subject to availability and may differ between properties within a postcode. Speeds can be affected by a range of technical and environmental factors. The speed at the property may be lower than that listed above. You can check the estimated speed and confirm availability to a property prior to purchasing on the broadband provider's website. Providers may increase charges. The information is provided and maintained by Decision Technologies Limited. **This is indicative only and based on a 2-person household with multiple devices and simultaneous usage. Broadband performance is affected by multiple factors including number of occupants and devices, simultaneous usage, router range etc. For more information speak to your broadband provider.
Map data ©OpenStreetMap contributors.




