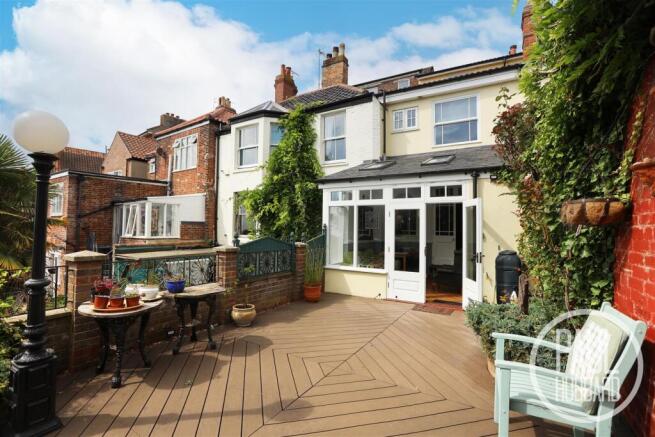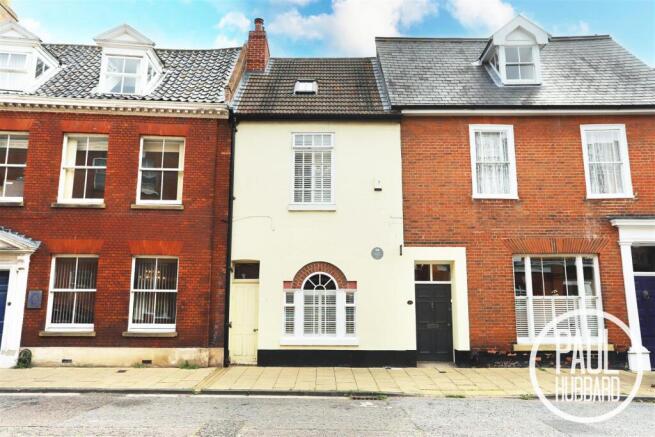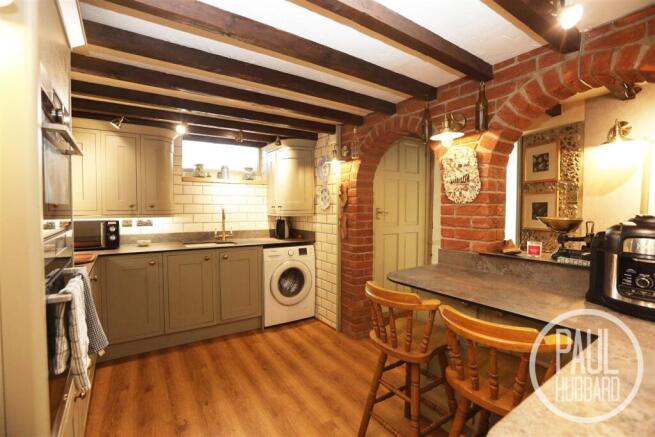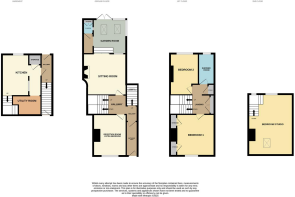
4 bedroom house for sale
High Street, Lowestoft, NR32

- PROPERTY TYPE
House
- BEDROOMS
4
- BATHROOMS
2
- SIZE
Ask agent
- TENUREDescribes how you own a property. There are different types of tenure - freehold, leasehold, and commonhold.Read more about tenure in our glossary page.
Freehold
Key features
- Prime High Street location with stunning sea views
- 3/4 bedrooms across four spacious floors
- Chain free
- Elegant light fixtures and decorative fittings
- Generous living spaces and flexible layout
- Extensive hidden outdoor area, privately tucked within trees
- Beautifully presented interior with ample natural light
- Separate bathroom and WC
- Abundant built-in storage throughout the home
- Permit Parking Available
Description
Location - This home is situated in the Heart of an English Coastal Town nestled in the most easterly point of the British Isles. With award-winning sandy beaches and breath-taking Victorian seafront gardens. Explore the Royal Plain Fountains, two piers, and a variety of independent eateries that will tantalise your taste buds. Education is a top priority here, with excellent schools for all ages. Commuting is a breeze with a bus station and train station that offer regular services to Norwich and surrounding areas. Located just 110 miles north-east of London, 38 miles north-east of Ipswich, and 22 miles south-east of Norwich.
Entrance Hall - Entrance door to the front aspect, vinyl flooring throughout, a radiator and a door leading to the hallway.
Hallway - Carpet flooring throughout, with doors leading to the sitting room & home office, as well as stairs providing access to the first floor and basement level.
Home Office/ Bedroom 4 - 3.99 x 3.19 (13'1" x 10'5") - A versatile space ideal for a home office, cosy family room, or additional bedroom. Featuring a window to the front aspect, fitted shutter blinds, carpet flooring throughout, a radiator and x2 built-in units.
Sitting Room - 4.13 max x 3.98 max (13'6" max x 13'0" max) - Internal archway window to the rear aspect, carpet flooring throughout, dado rail, exposed brick wall with feature burner, a radiator and French doors opening into the garden room.
Garden Room - 3.83 x 3.29 (12'6" x 10'9") - Windows to the rear aspect, x2 skylights, timber flooring throughout, dado rail, a radiator, doors leading to the cloakroom and French doors opening to the rear.
Cloakroom - 1.30 x 0.98 (4'3" x 3'2") - Internal window to the side aspect, vinyl flooring throughout, part-tiled walls, vanity unit with inset sink, toilet, cupboard housing the gas boiler and a radiator.
Stairs Leading Down To The Basement Level - Carpet flooring throughout, with an opening leading into the kitchen.
Kitchen/ Breakfast Room - 3.98 max x 3.85 (13'0" max x 12'7") - Internal window to the rear aspect, timber flooring throughout, part-tiled walls, stone detailing with original wood beam features, units above and below, integrated double oven, hob, extractor fan & dishwasher, breakfast bar with space for stools, a radiator, space for a washing machine, an opening leads through to the utility room and doors open to a storage cupboard and to the rear lobby.
Utility Room - 2.23 x 1.68 (7'3" x 5'6") - Vinyl tile flooring throughout, space for storage, units above and below, laminate work surface and space for a fridge/freezer.
Lobby - Tile flooring throughout, wood beam detailing, steps leading to the entrance hall and a door opening to the rear garden.
Stairs Leading To The First Floor Landing - Fitted carpet throughout, a radiator, built-in storage cupboards with double doors, a door opens to bedroom 1, a doorway opening leads through to a further hallway area with a built-in storage cupboard and doors opening to bedroom 2 & the shower room.
Bedroom 1 - 4.03 x 3.61 (13'2" x 11'10") - Fitted carpet, timber frame window to the front aspect, fitted shutter blinds, radiator and x2 built-in storage cupboards.
Bedroom 2 - 4.06 max x 2.72 max (13'3" max x 8'11" max) - Fitted carpet, UPVC double glazed sash window to the rear aspect, loft access and a radiator.
Shower Room - 3.10 x 1.36 (10'2" x 4'5") - Tile flooring, UPVC double glazed window to the rear aspect, part tiled walls, heated towel rail, toilet & wash basin set into a vanity unit with built-in storage, LED light up mirror, extractor fan and a walk-in mains-fed shower with both handheld & rainfall heads.
Stairs Leading To Bedroom 3/ Studio - Fitted carpet.
Bedroom 3/Studio - 5.96 x 4.07 (19'6" x 13'4") - Perfect for a home office, studio or extra double bedroom, this versatile space features vinyl flooring, x2 UPVC double glazed windows to the rear aspect, gorgeous views of the sea at the most easterly point, UPVC Velux window, radiator, built-in storage cupboards below a laminate work surface, loft access and spot lights.
Outside - To the rear, composite decking laid in a striking chevron ‘V’ design, bordered by raised flower beds and brick surroundings, creates a stylish and functional outdoor space. This area is complemented by outdoor lighting and a feature lamppost, making it ideal for al fresco dining and evening entertaining. The space is further enhanced by decorative features, a private setting with sea views, and a decorative brick wall. A spiral staircase and intricately detailed steps provide access to the lower garden level, completing this beautifully landscaped terrace.
The lower level features a pathway leading to three storage units and a decorative stone area with patio slabs, outdoor lighting, and power points. Timber steps descend to a private decking area with stunning tree views, bordered by raised flower beds and decorative stone walls, and featuring a timber-framed pergola. Further brick steps lead down to a pond with lampost lighting, surrounded by mature plants and shrubs. Beyond this lies a purple slate area, with additional steps leading to an extensive rear garden, fully enclosed by secure fencing.
Agent Note - -Probate has been granted for this property,
- Please refer to the official title deeds for precise boundary details, as the outlines in our images are provided for illustrative purposes only and may not accurately represent the legal boundaries.
Financial Services - If you would like to know if you can afford this property and how much the monthly repayments would be, Paul Hubbard Estate Agents can offer you recommendations on financial/mortgage advisors, who will search for the best current deals for first time buyers, buy to let investors, upsizers and relocators. Call or email in today to arrange your free, no obligation quote.
Brochures
High Street, Lowestoft, NR32- COUNCIL TAXA payment made to your local authority in order to pay for local services like schools, libraries, and refuse collection. The amount you pay depends on the value of the property.Read more about council Tax in our glossary page.
- Band: B
- PARKINGDetails of how and where vehicles can be parked, and any associated costs.Read more about parking in our glossary page.
- Yes
- GARDENA property has access to an outdoor space, which could be private or shared.
- Yes
- ACCESSIBILITYHow a property has been adapted to meet the needs of vulnerable or disabled individuals.Read more about accessibility in our glossary page.
- Ask agent
High Street, Lowestoft, NR32
Add an important place to see how long it'd take to get there from our property listings.
__mins driving to your place
Get an instant, personalised result:
- Show sellers you’re serious
- Secure viewings faster with agents
- No impact on your credit score
Your mortgage
Notes
Staying secure when looking for property
Ensure you're up to date with our latest advice on how to avoid fraud or scams when looking for property online.
Visit our security centre to find out moreDisclaimer - Property reference 34073475. The information displayed about this property comprises a property advertisement. Rightmove.co.uk makes no warranty as to the accuracy or completeness of the advertisement or any linked or associated information, and Rightmove has no control over the content. This property advertisement does not constitute property particulars. The information is provided and maintained by Paul Hubbard Estate Agents, Lowestoft. Please contact the selling agent or developer directly to obtain any information which may be available under the terms of The Energy Performance of Buildings (Certificates and Inspections) (England and Wales) Regulations 2007 or the Home Report if in relation to a residential property in Scotland.
*This is the average speed from the provider with the fastest broadband package available at this postcode. The average speed displayed is based on the download speeds of at least 50% of customers at peak time (8pm to 10pm). Fibre/cable services at the postcode are subject to availability and may differ between properties within a postcode. Speeds can be affected by a range of technical and environmental factors. The speed at the property may be lower than that listed above. You can check the estimated speed and confirm availability to a property prior to purchasing on the broadband provider's website. Providers may increase charges. The information is provided and maintained by Decision Technologies Limited. **This is indicative only and based on a 2-person household with multiple devices and simultaneous usage. Broadband performance is affected by multiple factors including number of occupants and devices, simultaneous usage, router range etc. For more information speak to your broadband provider.
Map data ©OpenStreetMap contributors.





