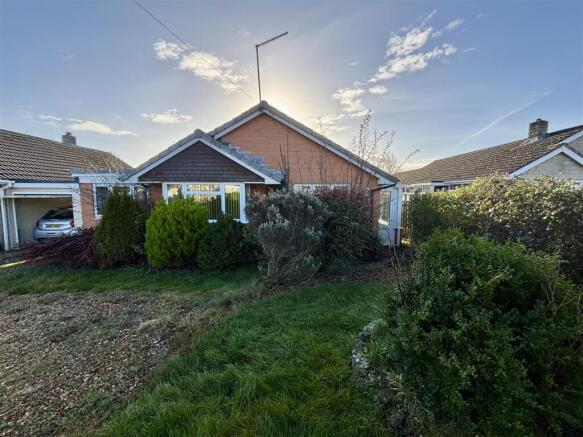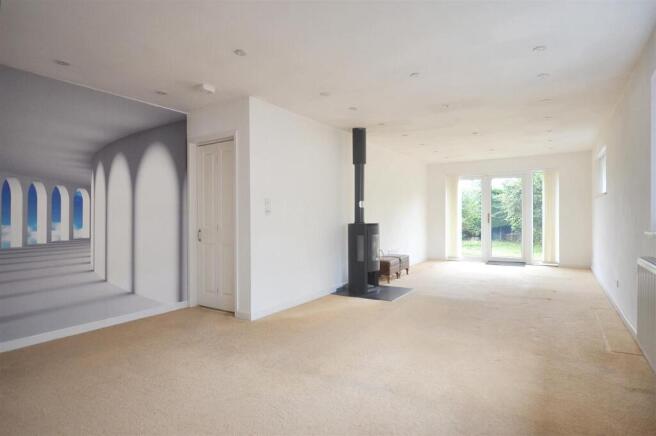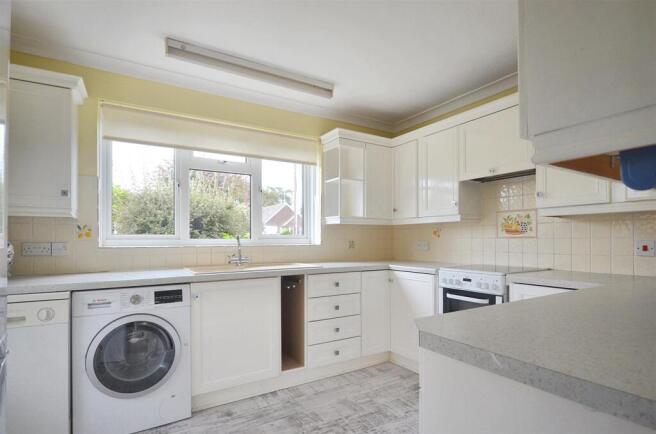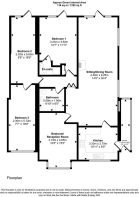4 bedroom detached bungalow for sale
Glyn Place, East Melbury, Shaftesbury

- PROPERTY TYPE
Detached Bungalow
- BEDROOMS
4
- BATHROOMS
2
- SIZE
Ask agent
- TENUREDescribes how you own a property. There are different types of tenure - freehold, leasehold, and commonhold.Read more about tenure in our glossary page.
Freehold
Key features
- Detached Bungalow
- Three/Four Double Bedrooms
- One/Two Reception Rooms
- Bathroom and En-Suite
- Large Private Garden
- Views Towards Compton Abbas
- No Onward Chain
- Energy Efficiency Rating D
Description
Imagine waking up to the soft light of the Dorset countryside, opening the door from your bedroom straight into the garden, and breathing in the fresh air with views of Zig Zag Hill in the distance. This four-bedroom detached bungalow in the heart of Melbury Abbas offers not just a bungalow, but the chance to create a truly special home.
From the moment you step inside, there’s a feeling of space and flexibility. The spacious sitting/dining room is ready for cosy winter evenings around the cylinder wood burner, or lively gatherings with friends spilling out into the garden on summer days. The four double bedrooms mean there’s room for everyone – or space to dream. A guest suite for visiting family, a quiet study for working from home, or even a playroom or hobby room – the layout adapts to your life. The principal bedroom is complete with its own en-suite shower room and door straight out to the garden – perfect for slow weekend mornings with coffee in hand.
Outside, the private garden is more than just a plot – it’s an opportunity to create your own oasis. There’s room for children to play, for vegetable beds or wildflowers, and for entertaining under the apple and pear trees as the sun sets over Dorset’s hills.
Practical touches, like off-road parking, a side porch for muddy boots after long walks, and the fact there’s no onward chain, make life that little bit easier. And with Shaftesbury just a short drive away, you’ll have markets, shops, and cafes within easy reach – while still enjoying the peace of a true countryside setting.
This isn’t just a property – it’s a home waiting to evolve with you.
The Property -
Accommodation -
Inside - The main entrance lies to the right side of the bungalow where the door opens up into the kitchen. The kitchen is of good size and overlooks the frontage. It is fitted with plenty of floor cupboards, separate drawer unit and eye level cupboard's with open ended display shelves. You will find a good amount of work surfaces with a tiled splash back and a sink and drainer with a mixer tap. There is plumbing for a slim line dishwasher and washing machine plus space for a slot in cooker. The floor is laid in a practical and attractive wood effect laminate.
This spacious combined sitting and dining room benefits from a double aspect with windows to the side and has a single door and full height windows to either side that opens to the rear garden. The cylinder wood burner is the vocal point of the sitting room, ideal for centring the sofas for a family evening in.
From the sitting/dining room bi- folding doors lead to the inner hall and to the versatile reception room that could be tailored to suit your own needs - ideal formal dining room, study, playroom or fourth bedroom.
The inner hall leads to the bathroom and two double bedrooms, both with doors leading out to the rear garden and the main benefitting from an en-suite shower room. From the other bedroom there is access to a further double bedroom.
The bathroom benefits from a sun tunnel that provides natural light and is fitted with a suite consisting of a bath with electric shower over, pedestal hand wash basin and WC.
Outside - Parking
From the shared tarmacadam drive there is access to gravelled parking with space for at least two cars. To one side of the bungalow there is a path that leads to the rear garden.
Gardens
The front garden is planted with a variety of shrubs, whilst the back garden is partly laid to lawn and interspersed with fruit trees, including apple and pear, shrubs and flower beds. It is fully enclosed with good privacy and has views up Zig-Zag Hill and towards Compton Abbas.
Useful Information -
Energy Efficiency Rating D
Council Tax Band E
Double uPVC Glazing
Individually Controlled Electric Heaters
Septic Tank Drainage
Freehold
No Onward Chain
Location And Description -
The property is located in Melbury Abbas is a small, picturesque village in north Dorset, England, situated in the Cranborne Chase Area of Outstanding Natural Beauty. It lies just south of Shaftesbury and is known for its steep hills, chalk downland, and wooded valleys. There is a historic parish church (St. Thomas) dating back to the 14th century, and the area is surrounded by farmland, offering classic English countryside views. The historic hilltop town of Shaftesbury - famous for the Gold Hill, Hovis advert is a short drive and offers a range of facilities close by that include supermarkets and take-out outlets, independent shops and chain stores, doctor and dentist surgeries, schooling for all ages and is well known for its arts and crafts and entertainment venues. Five miles away in Gillingham, there is a mainline train station that serves London Waterloo and Exeter St. David's.
Postcode - SP7 0DP
What3words - ///mediate.plugs.freezers
Brochures
Glyn Place, East Melbury, Shaftesbury- COUNCIL TAXA payment made to your local authority in order to pay for local services like schools, libraries, and refuse collection. The amount you pay depends on the value of the property.Read more about council Tax in our glossary page.
- Band: E
- PARKINGDetails of how and where vehicles can be parked, and any associated costs.Read more about parking in our glossary page.
- Yes
- GARDENA property has access to an outdoor space, which could be private or shared.
- Yes
- ACCESSIBILITYHow a property has been adapted to meet the needs of vulnerable or disabled individuals.Read more about accessibility in our glossary page.
- Ask agent
Glyn Place, East Melbury, Shaftesbury
Add an important place to see how long it'd take to get there from our property listings.
__mins driving to your place
Get an instant, personalised result:
- Show sellers you’re serious
- Secure viewings faster with agents
- No impact on your credit score
Your mortgage
Notes
Staying secure when looking for property
Ensure you're up to date with our latest advice on how to avoid fraud or scams when looking for property online.
Visit our security centre to find out moreDisclaimer - Property reference 34073515. The information displayed about this property comprises a property advertisement. Rightmove.co.uk makes no warranty as to the accuracy or completeness of the advertisement or any linked or associated information, and Rightmove has no control over the content. This property advertisement does not constitute property particulars. The information is provided and maintained by Morton New, Gillingham. Please contact the selling agent or developer directly to obtain any information which may be available under the terms of The Energy Performance of Buildings (Certificates and Inspections) (England and Wales) Regulations 2007 or the Home Report if in relation to a residential property in Scotland.
*This is the average speed from the provider with the fastest broadband package available at this postcode. The average speed displayed is based on the download speeds of at least 50% of customers at peak time (8pm to 10pm). Fibre/cable services at the postcode are subject to availability and may differ between properties within a postcode. Speeds can be affected by a range of technical and environmental factors. The speed at the property may be lower than that listed above. You can check the estimated speed and confirm availability to a property prior to purchasing on the broadband provider's website. Providers may increase charges. The information is provided and maintained by Decision Technologies Limited. **This is indicative only and based on a 2-person household with multiple devices and simultaneous usage. Broadband performance is affected by multiple factors including number of occupants and devices, simultaneous usage, router range etc. For more information speak to your broadband provider.
Map data ©OpenStreetMap contributors.




