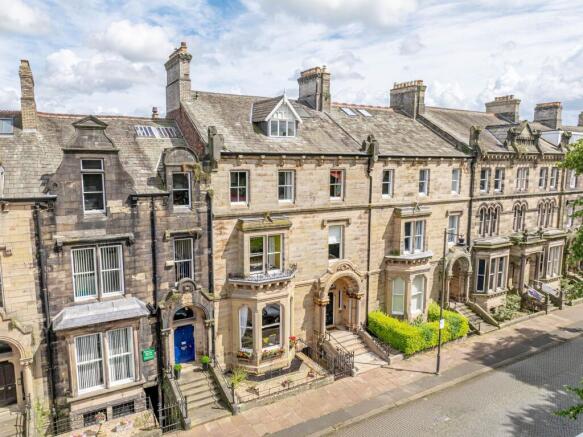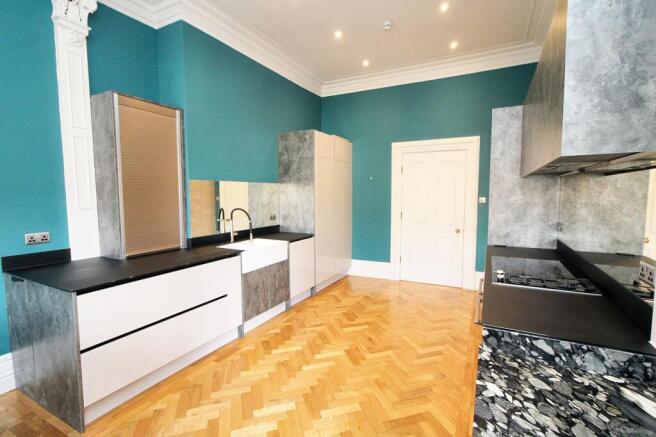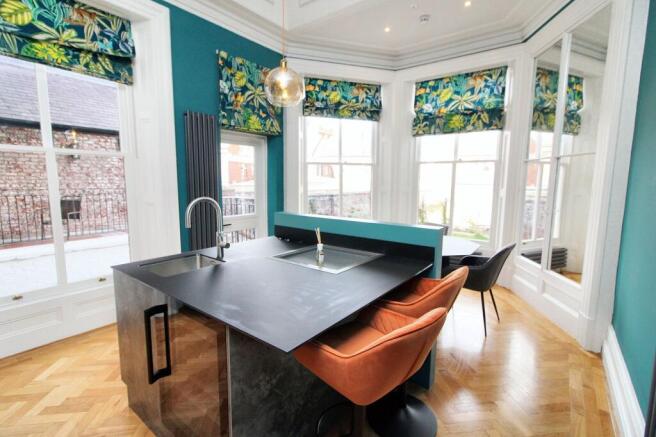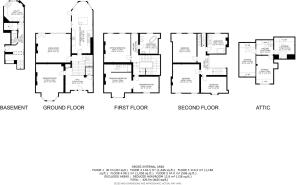
8 Portland Square, Carlisle, CA1

Letting details
- Let available date:
- Now
- Deposit:
- £2,350A deposit provides security for a landlord against damage, or unpaid rent by a tenant.Read more about deposit in our glossary page.
- Min. Tenancy:
- 12 months How long the landlord offers to let the property for.Read more about tenancy length in our glossary page.
- Let type:
- Long term
- Furnish type:
- Part furnished
- Council Tax:
- Ask agent
- PROPERTY TYPE
Town House
- BEDROOMS
5
- BATHROOMS
4
- SIZE
4,316 sq ft
401 sq m
Key features
- Available to View Immediately
- Tenancy Commencement from 1st September
- Part Furnished Accommodation
- 5 Bedrooms
- Rare and Exceptional Town Centre Walled Garden
- Private Off Street Parking
- Immaculately Presented
Description
Property: Entrance Hallway, Kitchen Diner, Lounge, Drawing Room, Master Bedroom Suite (with dressing room), 4 Double Bedrooms, Family Bathroom, Shower Room, En Suite Bathroom, Basement Floor WC.
Outside: Walled Private Lawned Garden, Veranda, Patio Area, Potting Shed, Secure Off Road parking for up to 3 Vehicles.
Situation: Fine & Country are delighted to present 8 Portland Square to the rental market. This stunning town centre property is unique due to its central location in the city and its exceptionally large private walled garden. Available on a part furnished basis to quality tenants.
Services: 8 Portland Square is served by mains gas, water, electricity and drainage. There are two condensing Worcester boilers and there is also a hot water cylinder. The bathrooms all have separate electric underfloor heating and heated towel rails. The property has CCTV and an iMist fire suppression system. Fibre broadband is direct to the property, current provided by Zen and the mobile signal is fair, with coverage from the main mobile providers.
Accommodation: This exceptional home is approached by an impressive stone pillared portico and original ornate railings. The magnificent, bright hallway boasts many original features including lavish decorative plasterwork, original Minton tiles, carefully restored newels, Victorian Lincrusta wallpaper, period style radiators and a decorative stone mantle and hearth.
From this level there is a fine drawing room with excellent proportions and period features including intricate coving, a new engineered-oak floor, a working open fire with period marble fireplace and operating sash windows with original wrought-iron window boxes, and pleasant views towards the square.
From the hallway there is a built-in cupboard containing electrics, broadband hub, house alarm and useful storage.
Above the entrance hall is the large open plan kitchen and informal dining area. This room has been designed and finished to a very high standard with the dining area placed directly under an ornate vaulted ceiling, and large bay windows taking in the garden views. There is a cleverly concealed TV and media cupboard, an island with honed satin glass work tops, an integrated dumbwaiter and drinks fridge, Quooker tap and sink. There is access to the rear garden via a glazed door. The main part of the kitchen has numerous integrated appliances (largely Siemens) including: induction hob with additional double gas-ring burner, extractor fan, two ‘smart’ electric ovens, microwave, dishwasher, and fridge freezer. There is also a double Belfast sink. The floor is an attractive oak parquet and there are contemporary radiators, remote lighting with recessed LED spots.
On the same floor is the principal living room. This elegant room has a ‘living flame’ gas fire with a recently relined chimney within the original marble mantle and surround. There is ornate plasterwork, traditional built-in cabinetry, period-style radiators and sash windows with views onto the garden. Double doors provide access to the charming Victorian veranda.
A handsome grand staircase with carpet runners and stair rods in the centre of the property has been beautifully restored by the former owners, including gothic knight lamps on the carved newels leading towards the exceptional domed cupola in the roof, flooding the space with light.
The first floor has a contemporary master suite including a dressing room with fitted full height wardrobes, period fireplace and an underfloor heated ensuite with walk-in shower finished to a high standard. This ensuite has been cleverly designed to sit behind the bedroom, creating an open plan space.
There is an additional room on this floor, which has been previously used as an office but this space could easily be repurposed as an additional bedroom. This bedroom looks onto the private garden below. It has a period fireplace and is fitted with LED spots.
There is also a stylish family bathroom with quality fittings including underfloor heating, walk in shower, porcelain tiles, a period-style double sink, WC, bidet heated towel rail and slipper bath.
On the next floor are three additional bedrooms all tastefully decorated, with long views over the city and then the Pennines to the rear of the property and towards Portland Square and the city to the West. There is also a sizeable second family bathroom tastefully finished with underfloor heating, a walk-in shower, porcelain tiles, sink, WC, heated towel rail and period fireplace.
The third floor into the eaves is used by the current owners as storage; this fully carpeted area has a generous hall and three rooms, all with excellent head room, and natural light.
The basement area is available to let by separate negotiation on a commercial basis, but there is a part of the basement area which is used by the main house has access onto the property’s private rear garden. This includes a wine storage area, the house fire alarm, separate WC, and a sizeable utility/drying room, with windows onto the garden complete with ample cupboards and counter tops with plumbing for white goods.
A plant room houses the gas, electricity and water meters, and the iMist fire suppression pump system covering the main house.
This stunning town centre property is unique due to its central location in the city, and its exceptionally large private walled garden. The former owners have restored the delightful veranda which is accessed from the principal living room and takes in the morning sun. It has elegant Victorian Minton tiling, lighting and power and the period-style wrought iron balustrade combines beautifully with the contemporary part-glazed roof: a truly elegant addition to this special home. Stone steps lead down from here to the large newly paved patio area. There is a small outbuilding/potting shed, with power and tap close to the house.
The garden is lawned and landscaped with seating areas to follow the sun. There are various fruit trees: pear, apple and cherry, other specimen trees, well stocked borders and a selection of climbing roses and clematis. A second new patio area includes a raised pond with lights, power, water and a green house. There is a carport wired for an EV charger and there is parking for 2/3 cars via the elegant decorative gates.
Formal application is required prior to viewing; viewings are strictly by appointment through the sole letting agents, Fine & Country. 8 Portland Square is available on an initial 12 month assured shorthold tenancy agreement which will then roll over on a periodic basis after the initial term.
EPC: D
Council Tax Band: F
- COUNCIL TAXA payment made to your local authority in order to pay for local services like schools, libraries, and refuse collection. The amount you pay depends on the value of the property.Read more about council Tax in our glossary page.
- Band: F
- PARKINGDetails of how and where vehicles can be parked, and any associated costs.Read more about parking in our glossary page.
- Yes
- GARDENA property has access to an outdoor space, which could be private or shared.
- Yes
- ACCESSIBILITYHow a property has been adapted to meet the needs of vulnerable or disabled individuals.Read more about accessibility in our glossary page.
- Ask agent
Energy performance certificate - ask agent
8 Portland Square, Carlisle, CA1
Add an important place to see how long it'd take to get there from our property listings.
__mins driving to your place
Notes
Staying secure when looking for property
Ensure you're up to date with our latest advice on how to avoid fraud or scams when looking for property online.
Visit our security centre to find out moreDisclaimer - Property reference 4ad043dd-4efc-4112-a02a-ff41a1ca16ce. The information displayed about this property comprises a property advertisement. Rightmove.co.uk makes no warranty as to the accuracy or completeness of the advertisement or any linked or associated information, and Rightmove has no control over the content. This property advertisement does not constitute property particulars. The information is provided and maintained by Fine & Country, Cumbria & Scotland. Please contact the selling agent or developer directly to obtain any information which may be available under the terms of The Energy Performance of Buildings (Certificates and Inspections) (England and Wales) Regulations 2007 or the Home Report if in relation to a residential property in Scotland.
*This is the average speed from the provider with the fastest broadband package available at this postcode. The average speed displayed is based on the download speeds of at least 50% of customers at peak time (8pm to 10pm). Fibre/cable services at the postcode are subject to availability and may differ between properties within a postcode. Speeds can be affected by a range of technical and environmental factors. The speed at the property may be lower than that listed above. You can check the estimated speed and confirm availability to a property prior to purchasing on the broadband provider's website. Providers may increase charges. The information is provided and maintained by Decision Technologies Limited. **This is indicative only and based on a 2-person household with multiple devices and simultaneous usage. Broadband performance is affected by multiple factors including number of occupants and devices, simultaneous usage, router range etc. For more information speak to your broadband provider.
Map data ©OpenStreetMap contributors.





