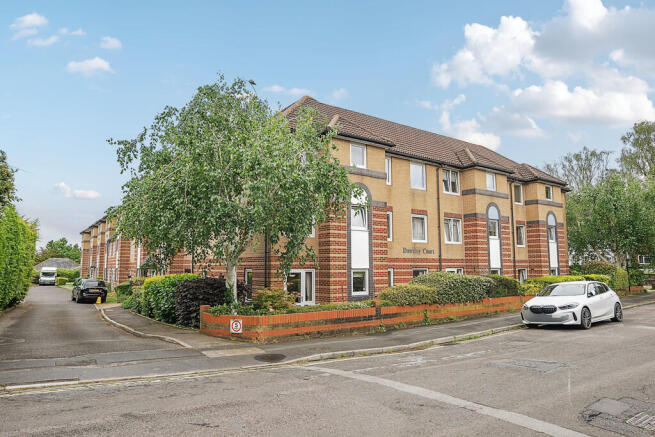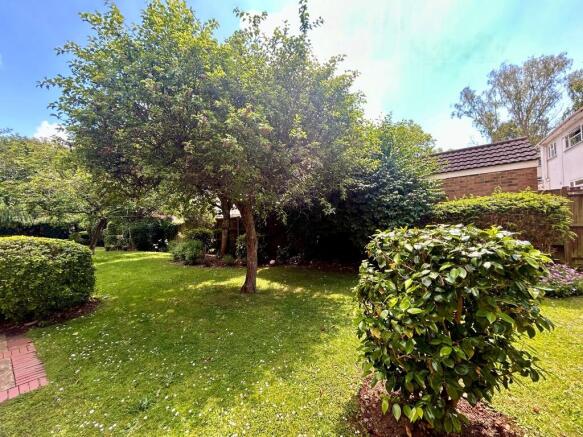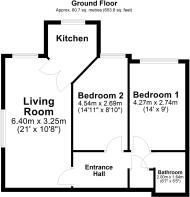Dawtrey Court

- PROPERTY TYPE
Flat
- BEDROOMS
2
- BATHROOMS
1
- SIZE
Ask agent
Key features
- First floor two bedroom apartment
- End of chain
- Warden assisted
- Communal parking
- Desired location
- Lift in the block
- Modern method of sale
- 28 day completion
- Over 55 couples / over 60 singles only
- Can be used as a rental
Description
Inside the property the standout feature is the spacious open-plan lounge dinner with French doors in to the kitchen, measuring approximately 21.63ft x 10.04ft. The lounge benefits from a south-facing rear aspect via double glazed window, providing plenty of natural light and a peaceful outlook. The kitchen is fitted with wall and base units, a stainless steel sink and drainer with mixer tap, built in electric hob and oven, and an extraction hood.
The apartment offers two generously sized bedrooms, both positioned to the rear aspect and fitted with double glazed windows and electric panel heaters. Bedroom 1 measures 14.8ft x 9.7ft and offers ample space for wardrobes or other furnishings. Bedroom 2, also a comfortable double, measures 14.8ft x 6.9ft.
The bathroom is neatly appointed with a shower cubicle and electric shower unit, WC, vanity-style wash hand basin, wall-mounted mirror, and extraction fan. It measures 6.5ft x 6.2ft.
The central hallway includes a secure red fire door, a storage cupboard housing the hot water tank and electrics, and provides access to the Nest central heating control system. Hallway measurements are 5.15ft x 6.90ft.
Residents enjoy access to peaceful communal gardens at both the front and rear of the development, along with allocated parking. The building is well managed and designed to support independent living in a safe and friendly environment.
Local Amenities and Location Benefits
The property is ideally located in Portswood, a desirable and well-connected part of Southampton. Residents are within walking distance of a wide range of shops, cafés, restaurants, supermarkets, and healthcare facilities. The vibrant Portswood High Street is just minutes away, offering everyday essentials and leisure options.
Schools and Education:
Although this is a retirement flat, the location benefits from proximity to respected local schools for visiting family and grandchildren. Nearby primary schools include St Denys Primary and Highfield CE Primary, both rated Good by Ofsted. Cantell School and Bitterne Park School offer Good-rated secondary education.
Transport Links:
The area enjoys excellent connectivity. Local bus routes provide regular services into Southampton City Centre and surrounding districts. St Denys and Bitterne railway stations are nearby, offering rail access to London, Portsmouth, and beyond. The M27 and M3 motorways are within easy reach for road travel, and Southampton Airport is only a short drive away for domestic and international flights.
Accommodation
Lounge / Kitchen
21.63ft x 10.04ft
Open-plan layout with double glazed French doors to the rear, electric panel heater, and TV/telephone points. Kitchen includes wall and base units, stainless steel sink with mixer tap, freestanding electric hob, oven, and extractor hood.
Bedroom 1
14.8ft x 9.7ft
Double glazed rear aspect window, electric panel heater.
Bedroom 2
14.8ft x 6.9ft
Double glazed rear aspect window, electric panel heater.
Bathroom
6.5ft x 6.2ft
Shower cubicle with electric shower, WC, vanity-style wash hand basin, mirror, and extractor fan.
Hallway
5.15ft x 6.90ft
Includes fire door, storage cupboard with hot water tank and electrics, and Nest heating control.
Important Notice for Buyers
Successful buyers will be required to complete online identity verification checks provided by Lifetime Legal. The cost of these checks is £50 including VAT per purchaser, payable in advance directly to Kings Estates. An invoice will be provided, and this fee is non-refundable.
This process ensures compliance with HMRC anti-money laundering regulations and provides a secure, verified transaction process.
- COUNCIL TAXA payment made to your local authority in order to pay for local services like schools, libraries, and refuse collection. The amount you pay depends on the value of the property.Read more about council Tax in our glossary page.
- Band: B
- PARKINGDetails of how and where vehicles can be parked, and any associated costs.Read more about parking in our glossary page.
- On street,Off street
- GARDENA property has access to an outdoor space, which could be private or shared.
- Yes
- ACCESSIBILITYHow a property has been adapted to meet the needs of vulnerable or disabled individuals.Read more about accessibility in our glossary page.
- Wide doorways,Ramped access,Level access
Dawtrey Court
Add an important place to see how long it'd take to get there from our property listings.
__mins driving to your place
Get an instant, personalised result:
- Show sellers you’re serious
- Secure viewings faster with agents
- No impact on your credit score
Your mortgage
Notes
Staying secure when looking for property
Ensure you're up to date with our latest advice on how to avoid fraud or scams when looking for property online.
Visit our security centre to find out moreDisclaimer - Property reference 101689004401. The information displayed about this property comprises a property advertisement. Rightmove.co.uk makes no warranty as to the accuracy or completeness of the advertisement or any linked or associated information, and Rightmove has no control over the content. This property advertisement does not constitute property particulars. The information is provided and maintained by Kings Estates, Southampton. Please contact the selling agent or developer directly to obtain any information which may be available under the terms of The Energy Performance of Buildings (Certificates and Inspections) (England and Wales) Regulations 2007 or the Home Report if in relation to a residential property in Scotland.
*This is the average speed from the provider with the fastest broadband package available at this postcode. The average speed displayed is based on the download speeds of at least 50% of customers at peak time (8pm to 10pm). Fibre/cable services at the postcode are subject to availability and may differ between properties within a postcode. Speeds can be affected by a range of technical and environmental factors. The speed at the property may be lower than that listed above. You can check the estimated speed and confirm availability to a property prior to purchasing on the broadband provider's website. Providers may increase charges. The information is provided and maintained by Decision Technologies Limited. **This is indicative only and based on a 2-person household with multiple devices and simultaneous usage. Broadband performance is affected by multiple factors including number of occupants and devices, simultaneous usage, router range etc. For more information speak to your broadband provider.
Map data ©OpenStreetMap contributors.




