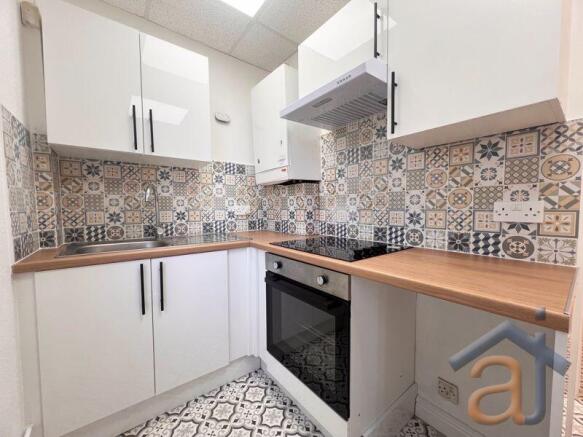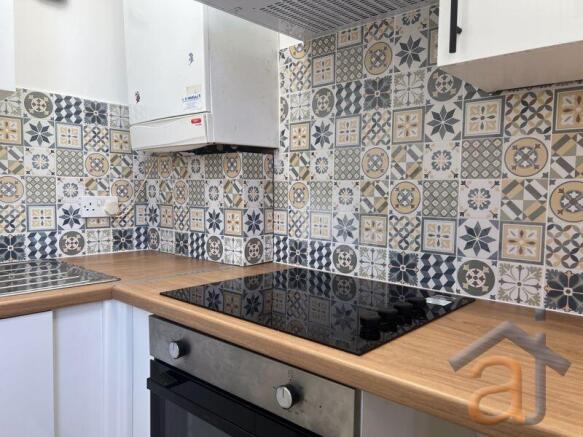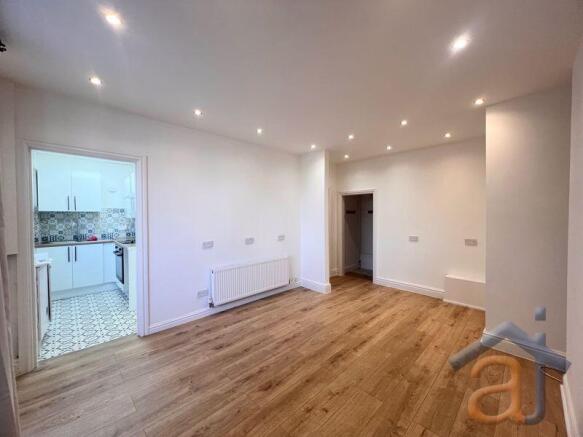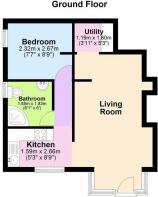
To Let - Studio Apartment, St. Lukes Road, Southport - Ground Floor

Letting details
- Let available date:
- Ask agent
- Deposit:
- £634A deposit provides security for a landlord against damage, or unpaid rent by a tenant.Read more about deposit in our glossary page.
- Min. Tenancy:
- Ask agent How long the landlord offers to let the property for.Read more about tenancy length in our glossary page.
- Let type:
- Long term
- Furnish type:
- Ask agent
- Council Tax:
- Ask agent
- PROPERTY TYPE
Flat
- BEDROOMS
1
- BATHROOMS
1
- SIZE
Ask agent
Key features
- Ground Floor Apartment
- Recently Renovated
- One Bedroom
- Three Piece Bathroom
- Newly Fitted Kitchen
- Spacious Living Room
- Private Entrance
- Southport Centre Location
- EPC Rating: TBC
- Council Tax Band: A
Description
The home features its own private entrance, leading into a bright and spacious living room, creating a welcoming first impression and providing a sense of independence rarely found in apartment living. The newly installed contemporary kitchen is both sleek and functional, complete with modern cabinetry, integrated appliances, and ample worktop space—ideal for those who enjoy cooking or entertaining.
The generously sized double bedroom offers a peaceful retreat, enhanced by neutral décor and natural light, while the three-piece bathroom suite boasts quality fittings, including a bath with shower over, wash hand basin, and WC, all set against a clean, tiled finish.
Located just moments from Southport town centre, the property offers excellent access to local amenities, shops, cafes, transport links, and the beautiful coastline. Available immediately, this property would make an ideal home for a anyone seeking modern accommodation in a highly desirable location.
Living Room
18' 1'' x 10' 5'' (5.51m x 3.17m)
This newly renovated living room offers a bright and spacious environment, enhanced by multiple double-glazed windows—two to the front and two to the side—that flood the room with natural light from multiple angles. The abundance of windows also provides excellent ventilation and lovely views of the surrounding area.
The room features sleek laminate flooring throughout, which combines durability with a contemporary aesthetic. Freshly painted white walls create a clean and airy atmosphere, allowing tenants to easily personalise the space with their own décor.
Entry to the living room is conveniently via the front door, making this a welcoming and practical reception area. Multiple recessed spotlights installed in the ceiling provide excellent, evenly distributed lighting, ideal for both relaxing evenings and entertaining guests.
Overall, this living room presents a fresh, modern, and versatile space that forms the perfect heart of the home.
Kitchen
8' 9'' x 5' 3'' (2.66m x 1.60m)
This recently renovated kitchen combines modern style with practical design, featuring a coordinated range of white base and eye-level units that provide ample storage and a clean, contemporary look. The matching worktops offer generous preparation space, ideal for everyday cooking and meal preparation.
A double-glazed window to the front floods the room with natural light, creating a bright and welcoming atmosphere. The walls are tastefully finished with patterned tiles covering half the height, adding a subtle decorative touch while ensuring durability and ease of maintenance.
The kitchen is fitted with an integrated electric hob and oven, offering a sleek and streamlined cooking solution. A stainless steel sink with a single draining board is positioned conveniently beneath the window. There is also a dedicated space to accommodate a washing machine, allowing for seamless integration of laundry appliances.
Overall, this kitchen presents a fresh, functional, and stylish...
Bathroom
6' 1'' x 6' 0'' (1.85m x 1.83m)
This modern bathroom is thoughtfully designed with both style and functionality in mind. It features a well-appointed three-piece suite comprising a bath with an overhead shower, providing the flexibility of a refreshing shower or a relaxing soak. The shower area is complemented by tastefully tiled walls, creating a clean and moisture-resistant environment.
A wash hand basin is fitted with a practical mirror above, offering convenience for daily grooming routines. The low-level WC completes the suite, all arranged efficiently within the space.
Natural light filters through a frosted double-glazed window to the side, ensuring privacy while allowing ventilation and brightness. The room benefits from fully tiled walls and flooring, which not only enhance the contemporary aesthetic but also provide easy maintenance and durability.
This bathroom combines modern finishes with thoughtful design, making it a comfortable and attractive space within the home.
Bedroom
8' 9'' x 7' 7'' (2.66m x 2.31m)
This spacious bedroom features a double-glazed window to the side, allowing natural light to fill the room and providing pleasant views as well as good ventilation. The walls have been recently painted in a crisp white, creating a fresh, neutral backdrop that enhances the brightness of the space and offers flexibility for personal décor choices.
The room benefits from modern laminate flooring, which is both stylish and easy to maintain, making it a practical choice for daily living. This comfortable bedroom provides a peaceful retreat, perfectly suited for restful nights and relaxation
Utility Room
5' 3'' x 3' 11'' (1.60m x 1.19m)
This practical utility room is thoughtfully designed to support your household needs, featuring laminate flooring that is both durable and easy to clean. The room is equipped with a washing machine, providing convenient laundry facilities within the home.
Offering additional space for storage or appliances, the utility room enhances the functionality of the property, helping to keep everyday chores organised and efficient. Its straightforward design ensures it can easily accommodate a variety of practical uses, making it a valuable addition to the home.
Brochures
Full Details- COUNCIL TAXA payment made to your local authority in order to pay for local services like schools, libraries, and refuse collection. The amount you pay depends on the value of the property.Read more about council Tax in our glossary page.
- Ask agent
- PARKINGDetails of how and where vehicles can be parked, and any associated costs.Read more about parking in our glossary page.
- Ask agent
- GARDENA property has access to an outdoor space, which could be private or shared.
- Yes
- ACCESSIBILITYHow a property has been adapted to meet the needs of vulnerable or disabled individuals.Read more about accessibility in our glossary page.
- Ask agent
Energy performance certificate - ask agent
To Let - Studio Apartment, St. Lukes Road, Southport - Ground Floor
Add an important place to see how long it'd take to get there from our property listings.
__mins driving to your place
Notes
Staying secure when looking for property
Ensure you're up to date with our latest advice on how to avoid fraud or scams when looking for property online.
Visit our security centre to find out moreDisclaimer - Property reference 12636186. The information displayed about this property comprises a property advertisement. Rightmove.co.uk makes no warranty as to the accuracy or completeness of the advertisement or any linked or associated information, and Rightmove has no control over the content. This property advertisement does not constitute property particulars. The information is provided and maintained by Anthony James Estate Agents, Southport. Please contact the selling agent or developer directly to obtain any information which may be available under the terms of The Energy Performance of Buildings (Certificates and Inspections) (England and Wales) Regulations 2007 or the Home Report if in relation to a residential property in Scotland.
*This is the average speed from the provider with the fastest broadband package available at this postcode. The average speed displayed is based on the download speeds of at least 50% of customers at peak time (8pm to 10pm). Fibre/cable services at the postcode are subject to availability and may differ between properties within a postcode. Speeds can be affected by a range of technical and environmental factors. The speed at the property may be lower than that listed above. You can check the estimated speed and confirm availability to a property prior to purchasing on the broadband provider's website. Providers may increase charges. The information is provided and maintained by Decision Technologies Limited. **This is indicative only and based on a 2-person household with multiple devices and simultaneous usage. Broadband performance is affected by multiple factors including number of occupants and devices, simultaneous usage, router range etc. For more information speak to your broadband provider.
Map data ©OpenStreetMap contributors.





