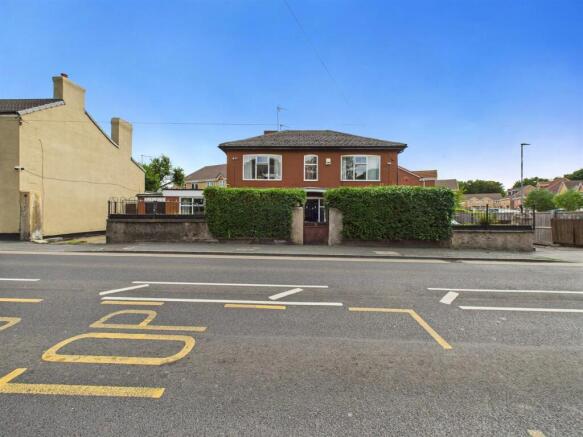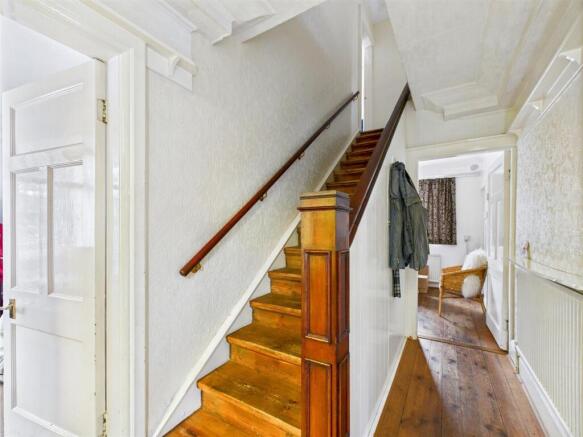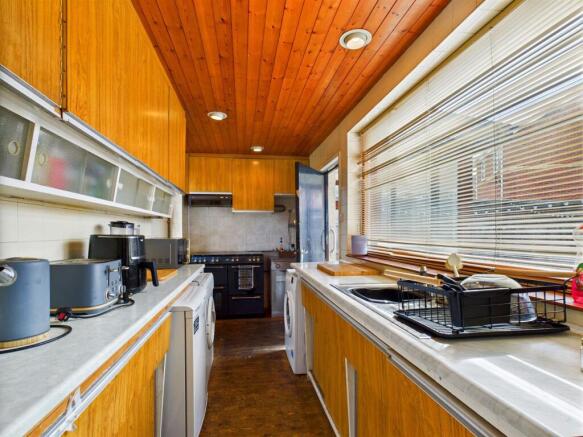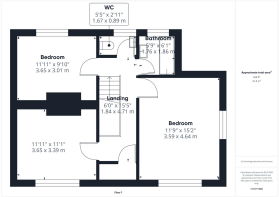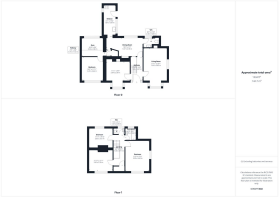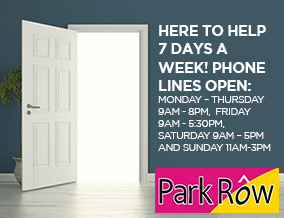
Ferrybridge Road, Knottingley

- PROPERTY TYPE
Detached
- BEDROOMS
4
- BATHROOMS
1
- SIZE
Ask agent
- TENUREDescribes how you own a property. There are different types of tenure - freehold, leasehold, and commonhold.Read more about tenure in our glossary page.
Freehold
Key features
- Detached House
- Four Bedrooms
- Dining Room
- Reception Room
- Off street parking
- Garage
- Great renovation opportunity
Description
Nestled in the heart of Knottingley, this four-bedroom detached property offers a rare opportunity for those seeking a home full of character and renovation potential. Boasting original features including charming bay windows, high ceilings, and generously proportioned rooms throughout, this home is ideal for families, developers, or anyone looking to create a bespoke living space.
The spacious reception rooms provide versatile living arrangements and could easily be reconfigured to include a ground floor bedroom, ideal for multigenerational living or guest accommodation.
Although the property is in need of a full renovation, it is bursting with possibilities to modernise or extend, subject to the necessary permissions. Outside, the home is complemented by surrounding gardens, a private driveway, and a detached garage, offering both practicality and scope for landscaping or outdoor entertaining.
Ground Floor Accommodation -
Entrance - Porch. Solid panelled timber door. Timber framed double glazed frosted glass side panel windows. Accessing directly into:
Entrance Hall - 3.86m x 1.83m (12'8" x 6'0") - Single central heating radiator. Plate shelf and period coving to the ceiling. Panel doors provide access through to three reception rooms.
Main Lounge - 5.82m x 3.66m (19'1" x 12'0" ) - Feature period styled fire place with timber mantle surround and mirror. Large double central heating radiator. Power for three wall light points. Decorative period style coving to ceiling. Timber frame double glazed window to side elevation. Timber framed double glazed bay window to front elevation.
Sitting Room - 3.99m x 3.63m (13'1" x 11'11" ) - Ornate period style timber fire place with surround and mantle. Central round mirror. Built in shelving. Double central heating radiator. Period style coving to ceiling. Timber framed double glazed bay window to front elevation.
Dining Room - 5.59m x 2.82m (18'4" x 9'3" ) - Off set around the pantry and lobby way. Built in fire place with an electric styled fire. Handy under-stairs storage cupboard. Double central heating radiator. Timber framed double glazed windows to rear elevation. Coving to ceiling. Panelled door provides access to ground floor w/c whilst a sliding timber door provides access to the kitchen.
Ground Floor W.C - 2.41m x 1.47m (7'11" x 4'10" ) - Vanity hand wash basin. Chrome mixer tap over. Wall mounted storage cupboards with down-lighters. Single central heating radiator. Timber framed double glazed window to rear elevation. Square door way provides access through to the w/c itself. Close coupled w/c and concealed flush mechanism. Houses the gas central heating boiler. Slate tile effect vinyl floor.
Kitchen - 4.60m x 1.85m (15'1" x 6'1" ) - Features a range of fitted base and wall units in a timber styled finish. Marble effect roll edge laminate work top. Space for a free-standing electric cooker with overhead extractor hood. Single bowl stainless steel sink and drainer with chrome mixer tap over. Space and plumbing for an automatic washing machine or tumble dryer. Timber door provides access through to the rear porch way. Timber clad ceiling with recessed ceiling down lighters. Timber framed double glazed window to rear elevation. Double central heating radiator.
Rear Porch Way - 2.16m x 1.12m (7'1" x 3'8" ) - Woodgrain effect UPVC double glazed construction. UPVC half panel double glazed door leading out to the rear elevation. UPVC double glazed windows to three sides.
Snug Area - 3.23m x 2.87m (10'7" x 9'5 ) - Accessed via a lobby including pantry storage room and sliding door. Timber effect clad walls. Power for three wall light points. Built in bar with marble effect square edge laminate work top. Double central heating radiator. Timber framed double glazed windows to rear elevation. Panelled door provides access through to:
Ground Floor Reception / Bedroom 4 - 3.66 x 3.28 ( 12'0" x 10'9" ) - Power for four wall light points. Double central heating radiator. UPVC timber framed double glazed window to front elevation. Wood effect panelling to all walls.
First Floor Accommodation -
Landing - 4.74 x 1.81 (15'6" x 5'11" ) - Single central heating radiator. Period coving to ceiling. Roof space access hatch. Doors provide access through to three bedrooms, bathroom, separate w/c and airing room.
Bedroom One - 4.65m x 3.66m (15'3" x 12'0") - - 4.65 x 3.65 max max) - Double central heating radiator. Timber framed double glazed windows to both front and side elevations with window seat. Built in wardrobes with double and single doors incorporating hanging space with matching top cupboards. Dressing table area with shelving, cupboards, drawer sets and built in mirror area. Coving to ceiling. Power for two wall light points.
Bedroom Two - 3.63 x 3.04 ( 11'10" x 9'11" ) - Single central heating radiator. Timber framed double glazed window to front elevation. Period coving to ceiling. Built in wardrobes with double and single doors incorporating hanging space. Over-head top cupboards. Vanity area with built in shelving. Double door storage cupboard. Wall mounted mirror on fire place area. Power for one wall light point.
Bedroom Three - 3.66 x 3.07 (12'0" x 10'0" ) - Double and single door built in wardrobes with top cupboards. Vanity dressing area. Built in shelving and further storage cupboard. Wall mounted mirror on chimney breast. Double central heating radiator. Timber framed double glazed window to rear elevation. Power for one wall light point.
Bathroom - 1.83m x 1.75m (6'0" x 5'9" ) - Two piece suite comprising of; ivory coloured panelled bath with chrome taps over and wall mounted electric shower, vanity hand wash basin with double door storage and chrome taps over. Ornate tiling to full ceiling height on all walls. Full width wall mounted mirror over the bath. Wood panelled ceiling with recess ceiling down lighters. Timber framed double glazed window to rear elevation.
Separate W.C - - 1.65 x 0.88 (5'5" x 2'11") - Close coupled w/c. Ceramic tiling to full ceiling height on all walls. Wall mounted mirror. Wood panelled ceiling with recess ceiling down lighter. Timber framed double glazed frosted glass window to rear elevation.
Airing Room - 1.83m x 0.74m ( 6'0" x 2'5" ) - Houses the water cylinder tank. Timber framed double glazed window to front elevation
Garden - Garden to all four sides, Large amount of space for parking
Garage - Up and over door for storage
Heating & Appliances - The heating system and any appliances (including Burglar Alarms where fitted) mentioned in this brochure have not been tested by Park Row Properties. If you are interested in purchasing the property we advise that you have all services and appliances tested before entering a legal commitment to purchase.
Making A Offer - In order to comply with the Estate Agents (Undesirable Practises) Order 1991, Park Row Properties are required to verify "the status of any prospective purchaser... This includes the financial standing of that purchaser and his ability to exchange contracts". To allow us to comply with this order and before recommending acceptance of any offers, and subsequently making the property 'SOLD' each prospective purchaser will be required to demonstrate to 'Park Row Properties' that they are financially able to proceed with the purchase of the property.
We provide truly Independent Mortgage Advice. Unlike many companies we are not tied, and more importantly not targeted to any Lender. We have instant on-line access to over 1000 mortgage deals provided by over 100 Lenders ensuring we are unbeatable when identifying and recommending your new mortgage or re-mortgage requirements.
Your home is at risk if you do not keep up repayments on a mortgage or other loan secured on it. Written quotations available on request. Life assurance is usually required.
To arrange a no obligation appointment please contact your local office.
Measurement's - These approximate room sizes are only intended as general guidance. You must verify the dimensions carefully before ordering carpets or any built-in furniture.
Opening Hour's - CALLS ANSWERED :
Mon, Tues, Wed & Thurs - 9.00am to 8.00pm
Friday - 9.00am to 5.30pm
Saturday - 9.00am to 5.00pm
Sunday - 11.00am to 3.00pm
TO CHECK OFFICE OPENING HOURS PLEASE CONTACT THE RELEVANT BRANCHES ON:
SELBY -
SHERBURN IN ELMET -
GOOLE -
PONTEFRACT -
CASTLEFORD -
Ideally located, the property enjoys excellent transport links, with Knottingley train station and the motorway network nearby for easy commuting. The town centre, with its range of local shops and amenities, is just a short distance away, ensuring convenience on your doorstep.
This is a fantastic opportunity to transform a character-filled property into a stunning family home in a well-connected, community-focused area.
Brochures
Ferrybridge Road, KnottingleyBrochure- COUNCIL TAXA payment made to your local authority in order to pay for local services like schools, libraries, and refuse collection. The amount you pay depends on the value of the property.Read more about council Tax in our glossary page.
- Band: D
- PARKINGDetails of how and where vehicles can be parked, and any associated costs.Read more about parking in our glossary page.
- Yes
- GARDENA property has access to an outdoor space, which could be private or shared.
- Yes
- ACCESSIBILITYHow a property has been adapted to meet the needs of vulnerable or disabled individuals.Read more about accessibility in our glossary page.
- Ask agent
Ferrybridge Road, Knottingley
Add an important place to see how long it'd take to get there from our property listings.
__mins driving to your place
Get an instant, personalised result:
- Show sellers you’re serious
- Secure viewings faster with agents
- No impact on your credit score


Your mortgage
Notes
Staying secure when looking for property
Ensure you're up to date with our latest advice on how to avoid fraud or scams when looking for property online.
Visit our security centre to find out moreDisclaimer - Property reference 34073741. The information displayed about this property comprises a property advertisement. Rightmove.co.uk makes no warranty as to the accuracy or completeness of the advertisement or any linked or associated information, and Rightmove has no control over the content. This property advertisement does not constitute property particulars. The information is provided and maintained by Park Row Properties, Covering West Yorkshire. Please contact the selling agent or developer directly to obtain any information which may be available under the terms of The Energy Performance of Buildings (Certificates and Inspections) (England and Wales) Regulations 2007 or the Home Report if in relation to a residential property in Scotland.
*This is the average speed from the provider with the fastest broadband package available at this postcode. The average speed displayed is based on the download speeds of at least 50% of customers at peak time (8pm to 10pm). Fibre/cable services at the postcode are subject to availability and may differ between properties within a postcode. Speeds can be affected by a range of technical and environmental factors. The speed at the property may be lower than that listed above. You can check the estimated speed and confirm availability to a property prior to purchasing on the broadband provider's website. Providers may increase charges. The information is provided and maintained by Decision Technologies Limited. **This is indicative only and based on a 2-person household with multiple devices and simultaneous usage. Broadband performance is affected by multiple factors including number of occupants and devices, simultaneous usage, router range etc. For more information speak to your broadband provider.
Map data ©OpenStreetMap contributors.
