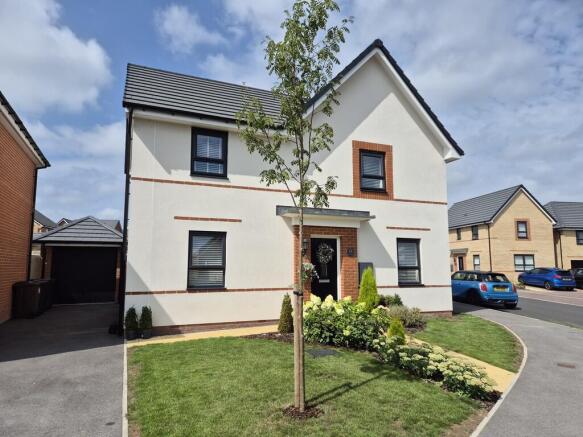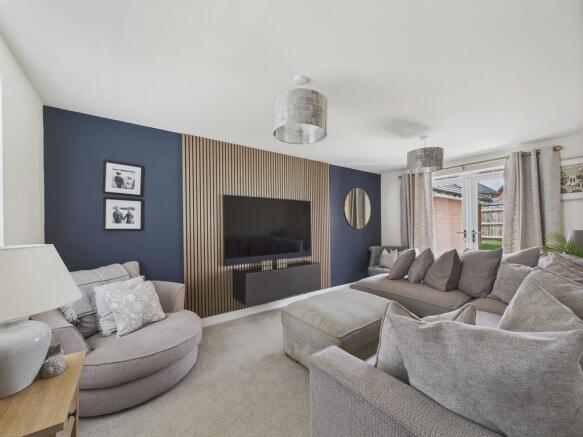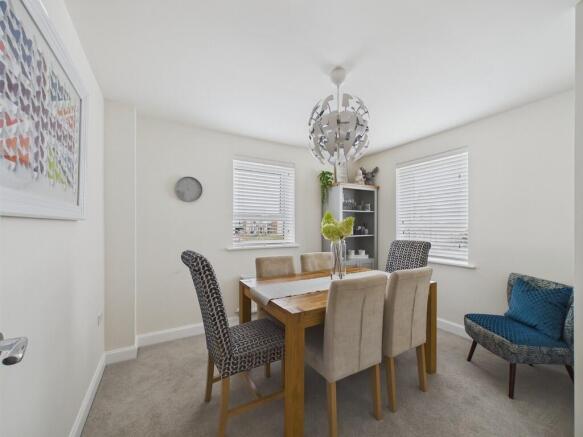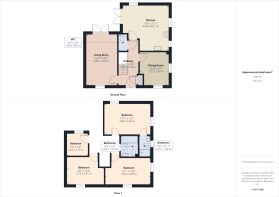
Autumn Fields, Waverley

- PROPERTY TYPE
Detached
- BEDROOMS
4
- BATHROOMS
2
- SIZE
Ask agent
- TENUREDescribes how you own a property. There are different types of tenure - freehold, leasehold, and commonhold.Read more about tenure in our glossary page.
Freehold
Key features
- Detached house
- Four bedrooms
- Two reception rooms
- Drive and garage
- Popular location
- Council tax band D
- No chain
- Freehold
Description
Inside, the house is bright and spacious, with a layout that allows for a comfortable flow between the living spaces. The entrance hall leads to a ground floor cloakroom and provides access to the two reception rooms. The lounge is a dual-aspect space with windows to the front and French doors opening onto the rear garden, giving a good amount of natural light and making it easy to connect indoor and outdoor areas during warmer months. The second reception room, currently used as a dining room, provides flexibility for use as a home office or playroom depending on individual needs.
To the rear of the ground floor is the kitchen, which forms a key part of the home. Finished with a modern range of wall and base units and centred around a practical island, it works as a combined cooking and informal dining space. With integrated appliances and space for further freestanding ones, it balances style and utility.
Upstairs, the landing leads to four well-sized bedrooms, all comfortably fitting standard furniture. The main bedroom benefits from an en suite shower room, while the other three share a modern family bathroom. Each bedroom feels properly sized, with no single room acting as a compromise, making the property well suited to those needing space for a growing family or remote working.
Outside, the house is positioned on a corner plot with a driveway and a detached garage offering off-street parking. The rear garden has been recently updated and now includes a newly laid lawn alongside a patio area - straightforward to maintain and ready to be personalised further by new owners.
The Waverley development continues to grow in popularity due to its strong commuter links and local amenities. Just a short drive from Sheffield Parkway, it offers fast access to both Sheffield city centre and the M1 motorway at Junction 33. The Advanced Manufacturing Park (AMP), located nearby, brings employment and commercial interest to the area, while the wider Waverley community is served by shops, cafes, and recreational paths around Waverley Lakes.
For schooling, Waverley Junior Academy is just a few minutes' walk away and has received positive reviews from local families. Secondary options include Brinsworth Academy and Aston Academy, both a short drive away. The area is also served by a Morrisons Daily and Co-op for everyday essentials, with larger supermarkets available in nearby Handsworth and Rotherham town centre. Meadowhall is around 10 minutes away by car, offering an extensive choice of retail, dining, and leisure options.
In all, this home delivers a modern, low-maintenance option for buyers looking for a property that's ready to move into, in a location that continues to see strong demand. With no chain involved, a clean layout, and generous room sizes throughout, it's a home that supports both family life and commuting ease.
ENTRANCE HALL With a spindled staircase rising to the first floor landing, under stairs cupboard and front facing entrance door.
CLOAKROOM Having a two piece suite which comprises of a low flush w.c, wash hand basin and tiled splash backs.
LOUNGE A generous size lounge with feature decorative wood paneling to one wall. There is a front facing window and rear facing French style doors to the rear garden.
DINING ROOM A flexible room with dual aspect windows to front and side.
KITCHEN With a range of fitted wall and base units in white. Wall units include extractor hood. Base units are set beneath worktops which extend and incorporate a one and a half bowl sink, oven, hob, integrated washing machine, dishwasher, fridge freezer. The focal point of the room is the island with storage cupboards and breakfast bar. With a rear facing window, two side facing windows and side facing French doors to the garden.
LANDING With loft access, spindled balustrade and rear facing window.
BEDROOM ONE A double size room with dual aspect windows to the side and rear.
EN SUITE Having a white three piece suite which comprises pf a low flush w.c, wash hand basin, shower cubicle, tiling to the walls and side facing window.
BEDROOM TWO A double size room with dual aspect windows to the front and side.
BEDROOM THREE A double size room with front facing window.
BEDROOM FOUR A generous size size single room with rear facing window.
BATHROOM Having a white three piece suite which comprises of a low flush w.c, wash hand basin, bath with shower set over and tiled splash backs.
OUTSIDE Set on a corner plot with garden areas to front and side. Drive providing off road parking which leads to the single garage. To the rear is an enclosed garden with paved patio and newly laid lawn.
Brochures
Sales Brochure - ...- COUNCIL TAXA payment made to your local authority in order to pay for local services like schools, libraries, and refuse collection. The amount you pay depends on the value of the property.Read more about council Tax in our glossary page.
- Band: D
- PARKINGDetails of how and where vehicles can be parked, and any associated costs.Read more about parking in our glossary page.
- Garage,Off street
- GARDENA property has access to an outdoor space, which could be private or shared.
- Yes
- ACCESSIBILITYHow a property has been adapted to meet the needs of vulnerable or disabled individuals.Read more about accessibility in our glossary page.
- Ask agent
Autumn Fields, Waverley
Add an important place to see how long it'd take to get there from our property listings.
__mins driving to your place
Get an instant, personalised result:
- Show sellers you’re serious
- Secure viewings faster with agents
- No impact on your credit score
Your mortgage
Notes
Staying secure when looking for property
Ensure you're up to date with our latest advice on how to avoid fraud or scams when looking for property online.
Visit our security centre to find out moreDisclaimer - Property reference 100685008227. The information displayed about this property comprises a property advertisement. Rightmove.co.uk makes no warranty as to the accuracy or completeness of the advertisement or any linked or associated information, and Rightmove has no control over the content. This property advertisement does not constitute property particulars. The information is provided and maintained by Martin & Co, Rotherham. Please contact the selling agent or developer directly to obtain any information which may be available under the terms of The Energy Performance of Buildings (Certificates and Inspections) (England and Wales) Regulations 2007 or the Home Report if in relation to a residential property in Scotland.
*This is the average speed from the provider with the fastest broadband package available at this postcode. The average speed displayed is based on the download speeds of at least 50% of customers at peak time (8pm to 10pm). Fibre/cable services at the postcode are subject to availability and may differ between properties within a postcode. Speeds can be affected by a range of technical and environmental factors. The speed at the property may be lower than that listed above. You can check the estimated speed and confirm availability to a property prior to purchasing on the broadband provider's website. Providers may increase charges. The information is provided and maintained by Decision Technologies Limited. **This is indicative only and based on a 2-person household with multiple devices and simultaneous usage. Broadband performance is affected by multiple factors including number of occupants and devices, simultaneous usage, router range etc. For more information speak to your broadband provider.
Map data ©OpenStreetMap contributors.







