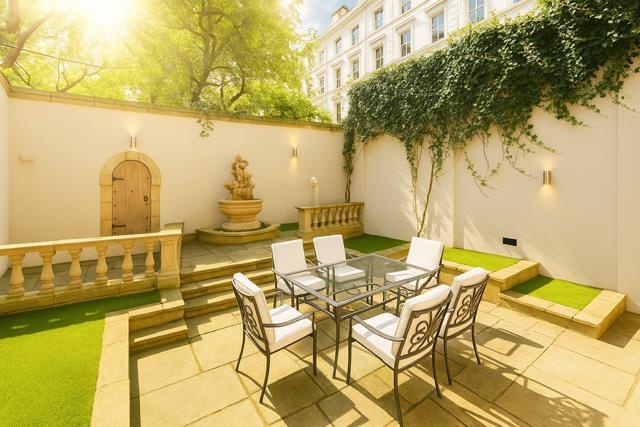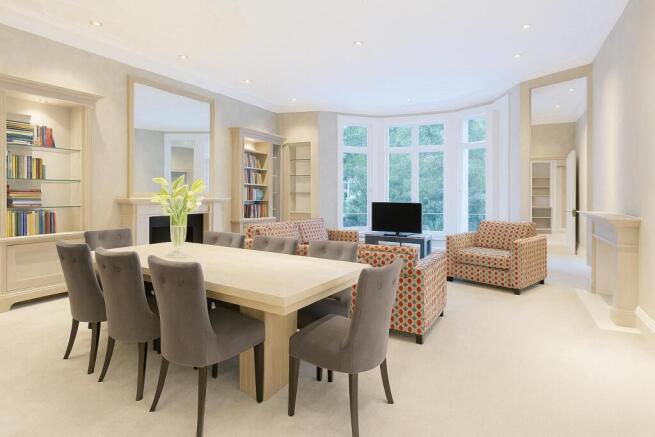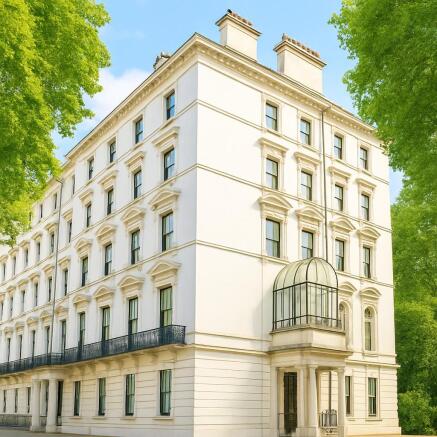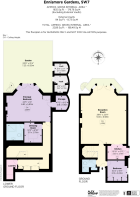
Ennismore Gardens, Knightsbridge, London, SW7

- PROPERTY TYPE
Flat
- BEDROOMS
2
- BATHROOMS
2
- SIZE
2,029 sq ft
189 sq m
Key features
- 2 bedrooms
- 1 reception room
- 2 bathrooms
Description
Upon entering, you are greeted by a magnificent reception room measuring 29'6" x 22'11" (9.00m x 6.98m), boasting impressive ceiling heights of 4.15m that enhance the sense of grandeur and light. This versatile space is perfect for entertaining, with ample room for dining, lounging, and relaxation. Adjacent is a well-appointed kitchen at 10'10" x 6'11" (3.30m x 2.11m), featuring modern fittings and easy access to the reception area for seamless flow.
Completing the ground floor is a comfortable second bedroom of 10'4" x 9'11" (3.15m x 3.03m), ideal as a guest suite or home office, with an adjoining bathroom for convenience. A spiral staircase leads down to the lower ground floor, connecting the levels effortlessly.
The lower level opens to the principal bedroom suite, a serene retreat measuring 22'5" x 19' (6.82m x 5.80m) with ceiling heights of 2.86m. This luxurious space includes a dedicated dressing area of 10'2" x 8'10" (3.11m x 2.70m) and an en-suite bathroom, providing privacy and comfort. Practicality is prioritized with a separate laundry room and abundant storage options, including two vaults (8'9" x 6'7" / 2.67m x 2.01m and 6'11" x 5'1" / 2.11m x 1.55m) and an additional storage room (7'2" x 6'5" / 2.18m x 1.95m).
A standout feature is the private garden terrace, extending 23'9" x 21'4" (7.25m x 6.50m), offering a tranquil outdoor oasis for al fresco dining or quiet mornings amid the bustling city.
This apartment benefits from its prime Knightsbridge location, moments from Hyde Park, world-class shopping on Brompton Road, and excellent transport links via Knightsbridge Underground Station. With its thoughtful layout, period charm, and modern amenities, this property represents a rare opportunity in Ennismore Gardens
Brochures
More Details- COUNCIL TAXA payment made to your local authority in order to pay for local services like schools, libraries, and refuse collection. The amount you pay depends on the value of the property.Read more about council Tax in our glossary page.
- Band: H
- PARKINGDetails of how and where vehicles can be parked, and any associated costs.Read more about parking in our glossary page.
- Ask agent
- GARDENA property has access to an outdoor space, which could be private or shared.
- Yes
- ACCESSIBILITYHow a property has been adapted to meet the needs of vulnerable or disabled individuals.Read more about accessibility in our glossary page.
- Ask agent
Ennismore Gardens, Knightsbridge, London, SW7
Add an important place to see how long it'd take to get there from our property listings.
__mins driving to your place
Get an instant, personalised result:
- Show sellers you’re serious
- Secure viewings faster with agents
- No impact on your credit score
Your mortgage
Notes
Staying secure when looking for property
Ensure you're up to date with our latest advice on how to avoid fraud or scams when looking for property online.
Visit our security centre to find out moreDisclaimer - Property reference SLA012596205. The information displayed about this property comprises a property advertisement. Rightmove.co.uk makes no warranty as to the accuracy or completeness of the advertisement or any linked or associated information, and Rightmove has no control over the content. This property advertisement does not constitute property particulars. The information is provided and maintained by Knight Frank, Knightsbridge. Please contact the selling agent or developer directly to obtain any information which may be available under the terms of The Energy Performance of Buildings (Certificates and Inspections) (England and Wales) Regulations 2007 or the Home Report if in relation to a residential property in Scotland.
*This is the average speed from the provider with the fastest broadband package available at this postcode. The average speed displayed is based on the download speeds of at least 50% of customers at peak time (8pm to 10pm). Fibre/cable services at the postcode are subject to availability and may differ between properties within a postcode. Speeds can be affected by a range of technical and environmental factors. The speed at the property may be lower than that listed above. You can check the estimated speed and confirm availability to a property prior to purchasing on the broadband provider's website. Providers may increase charges. The information is provided and maintained by Decision Technologies Limited. **This is indicative only and based on a 2-person household with multiple devices and simultaneous usage. Broadband performance is affected by multiple factors including number of occupants and devices, simultaneous usage, router range etc. For more information speak to your broadband provider.
Map data ©OpenStreetMap contributors.








