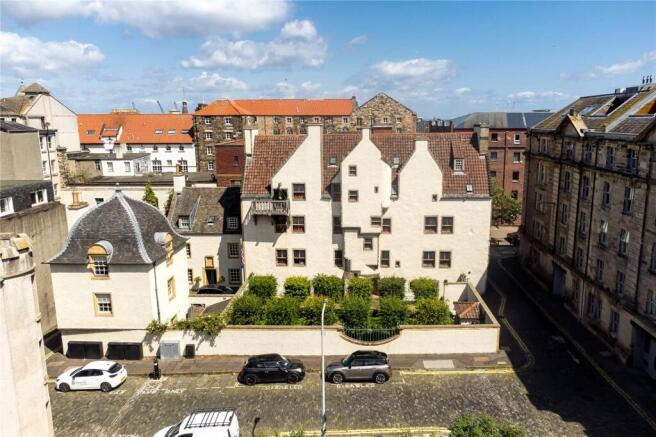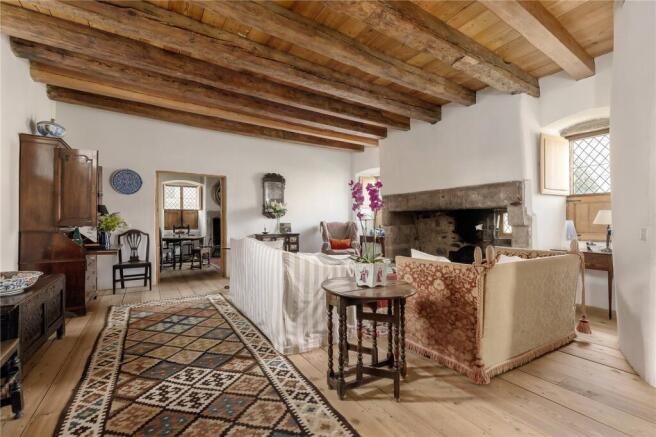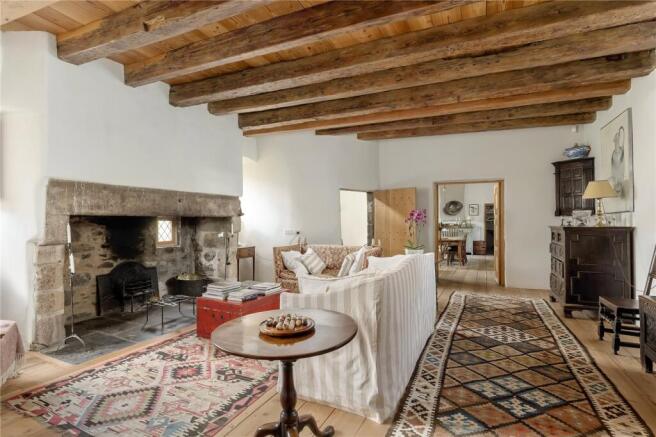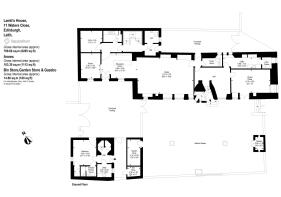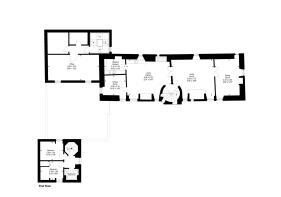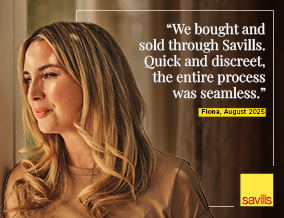
Lamb's House, Waters Close, Leith, Edinburgh, EH6

- PROPERTY TYPE
Detached
- BEDROOMS
10
- BATHROOMS
6
- SIZE
9,397 sq ft
873 sq m
- TENUREDescribes how you own a property. There are different types of tenure - freehold, leasehold, and commonhold.Read more about tenure in our glossary page.
Freehold
Key features
- Category A-listed historic residence
- Built in 1610, fully restored to the highest conservation standards
- Approx. 40 metres from the harbour, within the Leith Conservation Area
- Comprises the main house, new extension, Pavilion, and walled garden
- Impeccable architectural detailing throughout
- Surrounded by the best of Edinburgh’s creative, culinary and cultural scene
- Excellent transport links, including tram to city centre and airport
- EPC Rating = E
Description
Description
In 1610, when Lamb’s House was built, Leith was an independent burgh, fortified and thriving as Scotland’s most important port. Over four centuries later, this extraordinary Category A-listed residence remains the most significant surviving building of its era in Leith, meticulously restored and sensitively extended to provide both a refined family home and a prestigious architectural studio.
Set at the heart of Leith’s historic centre and only metres from the original harbour, Lamb’s House lies in one of Edinburgh’s most vibrant and culturally rich neighbourhoods, home to award-winning restaurants, artisan markets, and creative industries. The Water of Leith Walkway begins nearby, winding 13 miles through the city to the Pentland Hills. With the newly extended tramline placing both the city centre and Edinburgh Airport within easy reach, the location offers a rare balance of historic setting and modern connectivity.
Lamb’s House sits at the centre of Leith’s historic and cultural renaissance. Once a maritime gateway, the district is now a centre for design, film, and the arts, home to some of Scotland’s finest restaurants, most talented creatives, and most welcoming communities. Yet despite its energy and innovation, Leith retains a deep sense of identity and continuity; one that Lamb’s House embodies more completely than any other address. With the city centre just minutes away, the airport accessible by tram, and the sea still visible at the end of the street, this is a home that connects time, place, and possibility.
Lamb's House is a house of National historical significance. Named for Andro Lamb - a descendant of the merchant who welcomed Mary, Queen of Scots to Leith in 1561 - Lamb’s House was originally designed to accommodate both trade and residence. In its early days, the house included six ground-floor shops and apartments above, most likely rented to wealthy Edinburgh merchants with exclusive rights to trade in the port. The structure is strikingly tall for its period, rising four storeys with an attic, and is rich in original features: crow-stepped gables, leaded windows, massive Baltic pine beams, and expansive fireplaces up to 2.7 metres wide.
By the 20th century, the building had fallen into decline. It was rescued in 1938 by the Marquess of Bute and architect Robert Hurd, later donated to the National Trust for Scotland, and served as a day centre from 1962. But it wasn’t until 2010, when architects Nicholas Groves-Raines and Kristín Hannesdóttir acquired the building, that Lamb’s House was fully revived as a home, a studio, and a complete architectural ensemble.
Over five years, the building underwent a painstaking restoration - modern additions removed, original elements revealed, and sensitive interventions introduced. A sympathetic extension and Pavilion were constructed, and Waters Close was reopened to reconnect the house with the harbour. But perhaps the most dramatic transformation occurred not inside the house, but just outside - where a new Renaissance-style garden was imagined and brought to life.
The Walled Garden
Originally, Lamb’s House had no garden. By the time Nick and Kristín arrived in 2010, a stark, semi-public concrete yard from the 1960s occupied the space in front of the house. They envisioned something completely different: a private, enclosed space - rooted in the traditions of 17th-century Scottish architecture, yet full of life and colour. Inspired by the formal parterres of early Renaissance gardens, they created a garden of remarkable harmony and quiet sophistication. The resulting design centres on two symmetrical parterres laid out in a complex quatrefoil pattern, echoing the forms of antique chimney pots which had been salvaged years earlier. These quatrefoils are repeated in the detailing of the windows in the adjacent summerhouse.
The garden is enclosed by a high stone wall, forming a peaceful courtyard between the house, the extension, and the Pavilion. A semi-circular claire-voie in the front wall allows passers-by a glimpse into the oasis within - a gentle connection between private space and public curiosity.
A broad cobbled 'pend', or lane, reinstates the original medieval streetscape, with reclaimed stone slabs forming elegant paths between the parterres. Twelve tall hornbeams, carefully trained into block forms, rise in parallel lines to offer vertical structure and privacy from neighbouring buildings. Their sculptural trunks are echoed by standard roses, bay trees, and even a pair of playful olive trees.
The planting is refined but generous. Soft pastel roses - including Rosa Olivia Rose Austin, Princess Alexandra of Kent, Munstead Wood, and Desdemona - fill the beds with scent and colour from late spring into summer. The gentle pinks and whites are complemented by silvery foliage plants such as Santolina, dusty miller, and Helichrysum, while deeper blues come from delphiniums, salvia, iris, campanulas, and agapanthus. In autumn, nerines and Japanese anemones extend the display. The result is an outdoor space that feels both timeless and alive - a garden that mirrors the house itself in its mix of discipline and delight.
The Pavilion, newly built in 2010 and standing at the south-west corner of the site, completes the composition. With its curved ogee roof and Enlightenment-inspired detailing, it offers a contemporary retreat nestled within a classical setting, successfully let on a short-term basis producing a generous income. Together with the historic house and the new extension, the three buildings are unified by the geometry, materiality, and atmosphere of the garden.
Lamb’s House offers not just a beautiful home, but an opportunity to become the next steward of one of Scotland’s most treasured residences. For those who seek a property of substance, story, and soul, Lamb’s House is a chance to inhabit history - with beauty, comfort, and quiet delight at every turn.
Location
Waters Close is set within the heart of The Shore area in Leith, offering a unique setting by the water, a short distance from the city centre. Leith has played a significant role in Scotland's history and is the maritime gateway to the capital city.
Leith itself has changed dramatically in recent years, with a proliferation of exciting eateries, including Martin Wishart's and Tom Kitchin’s Michelin-starred restaurants, many seafood specialists and plenty of cosy Scottish pubs.
Ocean Terminal is nearby at Britannia Quay with a variety of stores, restaurants, a a Marks & Spencer food hall as well as a multi-screen cinema complex and the Royal Yacht Britannia moored alongside.
For recreation, there are sailing facilities at nearby Newhaven and Granton harbours, as well as a David Lloyd health club at Newhaven.
There are delightful riverside walks along the Water of Leith walkway which runs from the Shore to Stockbridge and beyond to Balerno and the Pentland Hills, and is popular with walkers and runners.
Leith has its own weekend food market a few hundred yards Lamb's House, which has a variety of local produce for sale in a waterside setting.
The open green spaces of Leith Links are also close by. The most famous and first golf competition was held on Leith Links in 1744. This produced the first rules of golf and the first Captain of Golf, Dr John Rattray.
Waters Close is situated approximately 2.5 miles to the north east of Edinburgh's city centre and has excellent road and public transport links both into town and out to the city bypass and East Lothian. The recently completed tram extension to Leith has further enhanced the area, radically increasing its accessibility to the city centre and beyond to Edinburgh Airport while the the number 22 bus operates 24 hours a day, taking residents from The Shore into the city centre in around 20 minutes.
The house falls within the catchment area for St Marys Roman Catholic Primary School (Leith) and is well placed for access to Edinburgh Academy, Cargilfield, Erskine Stewart’s Melville Schools, George Heriots and Loretto.
Square Footage: 9,397 sq ft
Additional Info
Listing: Lamb's House is Category A Listed and lies within the Leith Conservation Area.
Brochures
Web Details- COUNCIL TAXA payment made to your local authority in order to pay for local services like schools, libraries, and refuse collection. The amount you pay depends on the value of the property.Read more about council Tax in our glossary page.
- Band: TBC
- PARKINGDetails of how and where vehicles can be parked, and any associated costs.Read more about parking in our glossary page.
- Ask agent
- GARDENA property has access to an outdoor space, which could be private or shared.
- Ask agent
- ACCESSIBILITYHow a property has been adapted to meet the needs of vulnerable or disabled individuals.Read more about accessibility in our glossary page.
- Ask agent
Lamb's House, Waters Close, Leith, Edinburgh, EH6
Add an important place to see how long it'd take to get there from our property listings.
__mins driving to your place
Get an instant, personalised result:
- Show sellers you’re serious
- Secure viewings faster with agents
- No impact on your credit score
Your mortgage
Notes
Staying secure when looking for property
Ensure you're up to date with our latest advice on how to avoid fraud or scams when looking for property online.
Visit our security centre to find out moreDisclaimer - Property reference EDT200220. The information displayed about this property comprises a property advertisement. Rightmove.co.uk makes no warranty as to the accuracy or completeness of the advertisement or any linked or associated information, and Rightmove has no control over the content. This property advertisement does not constitute property particulars. The information is provided and maintained by Savills, Edinburgh. Please contact the selling agent or developer directly to obtain any information which may be available under the terms of The Energy Performance of Buildings (Certificates and Inspections) (England and Wales) Regulations 2007 or the Home Report if in relation to a residential property in Scotland.
*This is the average speed from the provider with the fastest broadband package available at this postcode. The average speed displayed is based on the download speeds of at least 50% of customers at peak time (8pm to 10pm). Fibre/cable services at the postcode are subject to availability and may differ between properties within a postcode. Speeds can be affected by a range of technical and environmental factors. The speed at the property may be lower than that listed above. You can check the estimated speed and confirm availability to a property prior to purchasing on the broadband provider's website. Providers may increase charges. The information is provided and maintained by Decision Technologies Limited. **This is indicative only and based on a 2-person household with multiple devices and simultaneous usage. Broadband performance is affected by multiple factors including number of occupants and devices, simultaneous usage, router range etc. For more information speak to your broadband provider.
Map data ©OpenStreetMap contributors.
