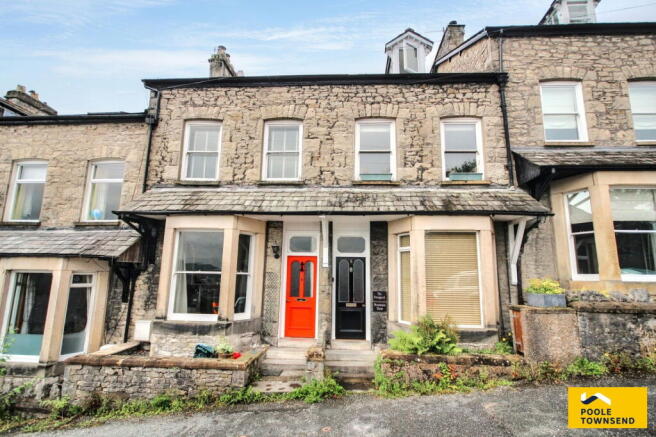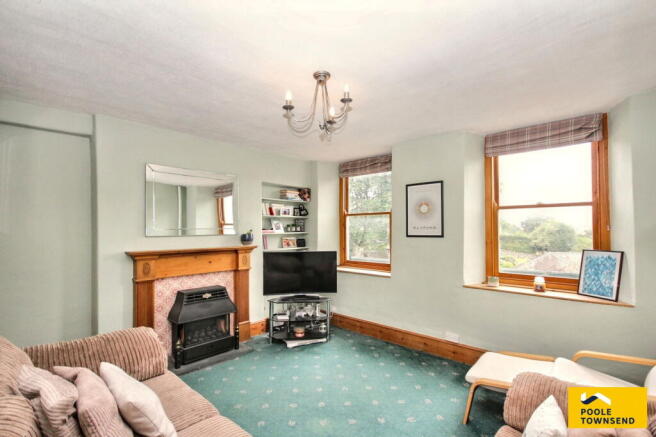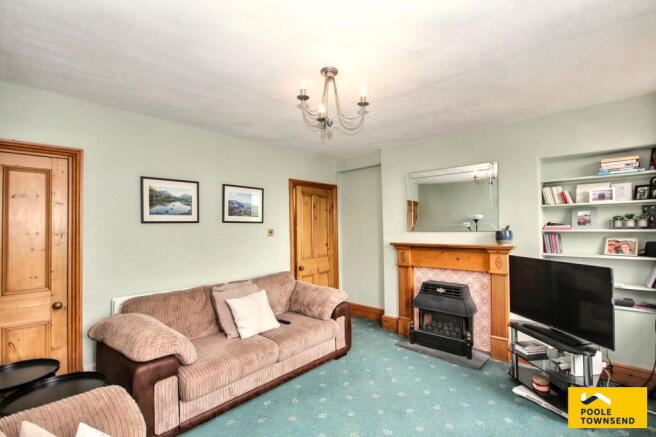
Ferney Green, Kendal

- PROPERTY TYPE
Maisonette
- BEDROOMS
2
- BATHROOMS
1
- SIZE
Ask agent
Key features
- Charming Maisonette Apartment
- Maintains the Original Character of the Property
- Council Tax Band: B
- EPC Rating: D
- No Onward Chain
- Storage and Practical Features
- Scenic Views
- Two Generously Sized Double Rooms
- Bright & Spacious Lounge
- Well-Equipped Kitchen
Description
Enjoying a superb location close to Kendal town centre, this charming maisonette apartment combines generous living space, original character features, and elevated views across Kendal towards open countryside. Offered with no onward chain, the naturally bright interior is tastefully decorated and includes a spacious lounge, a kitchen/diner, two double bedrooms, and a three-piece bathroom. Conveniently situated near the vibrant high street and within easy reach of the Lake District National Park, this property is a must-see.
Directions
For Satnav users enter: LA9 4SW
For what3words app users enter: papers.zest.indeed
Location
Ferney Green is a private residential area located on the edge of Kendal’s town centre and adjacent to Kendal Green. Just a five-minute walk away lies the bustling high street and market place, offering a wide variety of shops, cafés, restaurants, supermarkets, a library, and a cinema. The A591 is only a short drive away, providing convenient access to the M6 motorway and the scenic Lake District National Park.
Description
The property is accessed via on-road parking and a shared front entrance with Mountain View, opening into a communal hallway. A private front door leads into the maisonette, where a flight of stairs ascends to the first floor. Here, you’ll find access to the lounge, kitchen/diner, and bathroom, along with a second staircase rising to the bedroom accommodation.
The lounge is a bright and spacious reception room, featuring two large windows that frame stunning views across Kendal towards Whinfell in the distance. A central chimney breast houses a gas fire, flanked by a recessed alcove, perfect for displaying books and ornaments. There is also access to useful storage that extends over the staircase.
The kitchen is fitted with a range of storage cupboards and a two-sided worktop incorporating a stainless steel sink with mixer tap. There is space for a cooker, upright fridge freezer, and plumbing for a washing machine, as well as room for a small dining table and two chairs.
Adjacent to the kitchen, the bathroom comprises a panelled bath with wall-mounted shower, a WC, and a pedestal basin.
Upstairs on the second floor are two double bedrooms featuring charming exposed timber beams. The front-facing bedroom boasts an original Victorian gabled dormer window with glazing to three sides, offering panoramic views across the open countryside, including Kendal Castle to the right. This spacious room easily accommodates freestanding wardrobes and drawers.
The second bedroom features two rear-facing Velux rooflights with views of Kendal Fell. A deep recess in one corner provides an ideal spot for a desk or large wardrobe, making the space both functional and flexible.
Tenure
Leasehold - 999 years from 1 September 1987.
Services
Mains gas, electricity and water.
Brochures
Brochure 1- COUNCIL TAXA payment made to your local authority in order to pay for local services like schools, libraries, and refuse collection. The amount you pay depends on the value of the property.Read more about council Tax in our glossary page.
- Band: B
- PARKINGDetails of how and where vehicles can be parked, and any associated costs.Read more about parking in our glossary page.
- Communal
- GARDENA property has access to an outdoor space, which could be private or shared.
- Ask agent
- ACCESSIBILITYHow a property has been adapted to meet the needs of vulnerable or disabled individuals.Read more about accessibility in our glossary page.
- Ask agent
Ferney Green, Kendal
Add an important place to see how long it'd take to get there from our property listings.
__mins driving to your place
Get an instant, personalised result:
- Show sellers you’re serious
- Secure viewings faster with agents
- No impact on your credit score
Your mortgage
Notes
Staying secure when looking for property
Ensure you're up to date with our latest advice on how to avoid fraud or scams when looking for property online.
Visit our security centre to find out moreDisclaimer - Property reference S1403152. The information displayed about this property comprises a property advertisement. Rightmove.co.uk makes no warranty as to the accuracy or completeness of the advertisement or any linked or associated information, and Rightmove has no control over the content. This property advertisement does not constitute property particulars. The information is provided and maintained by Poole Townsend, Kendal. Please contact the selling agent or developer directly to obtain any information which may be available under the terms of The Energy Performance of Buildings (Certificates and Inspections) (England and Wales) Regulations 2007 or the Home Report if in relation to a residential property in Scotland.
*This is the average speed from the provider with the fastest broadband package available at this postcode. The average speed displayed is based on the download speeds of at least 50% of customers at peak time (8pm to 10pm). Fibre/cable services at the postcode are subject to availability and may differ between properties within a postcode. Speeds can be affected by a range of technical and environmental factors. The speed at the property may be lower than that listed above. You can check the estimated speed and confirm availability to a property prior to purchasing on the broadband provider's website. Providers may increase charges. The information is provided and maintained by Decision Technologies Limited. **This is indicative only and based on a 2-person household with multiple devices and simultaneous usage. Broadband performance is affected by multiple factors including number of occupants and devices, simultaneous usage, router range etc. For more information speak to your broadband provider.
Map data ©OpenStreetMap contributors.









