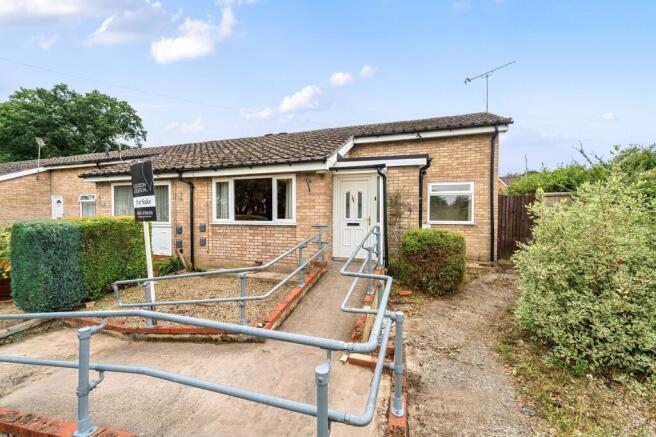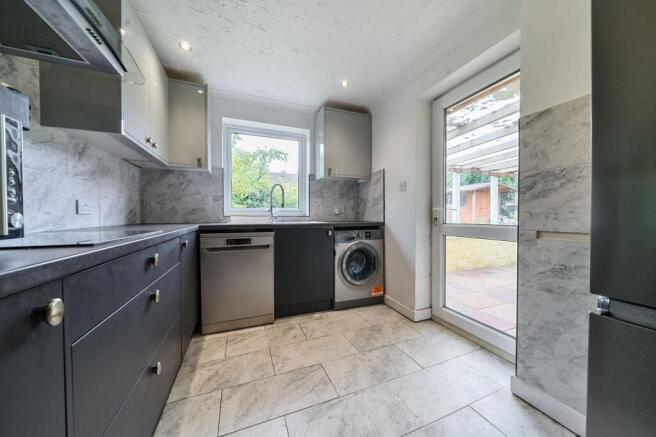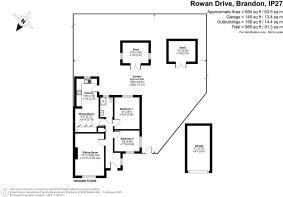Rowan Drive, Brandon, IP27

- PROPERTY TYPE
Terraced Bungalow
- BEDROOMS
2
- BATHROOMS
1
- SIZE
684 sq ft
64 sq m
- TENUREDescribes how you own a property. There are different types of tenure - freehold, leasehold, and commonhold.Read more about tenure in our glossary page.
Freehold
Key features
- 2 Bedroom End Terrace Bungalow
- Generous Corner Plot in Quiet Cul-de-Sac
- Spacious Layout with Modern Kitchen/Diner
- Large Rear Garden with Hidden Orchard
- Wet Room Adapted for Accessibility
- Wheelchair Ramp to Front Door
- Garage En Bloc & On-Street Parking
- Bright Living Room & Porch Entrance
- Scope to Update & Personalise Interiors
Description
Set on a generous corner plot in a quiet cul-de-sac in Brandon, Suffolk, this 2 bedroom end of terrace bungalow offers a spacious layout, a large garden, and practical single-level living with scope to update and make it your own. The property also benefits from a garage en bloc and on-street parking.
To the front, there’s a wheelchair accessible ramp leading up to the front door, a shingled front garden, and a side gate providing access to the rear. Stepping inside, you enter through a bright entrance porch with a side window into a spacious hallway. The hallway leads to all rooms and includes an airing cupboard housing the boiler.
To the left is the living room, with a window to the front aspect. Please note: the hallway, living room, and both bedrooms are currently without flooring, giving you the opportunity to fit to your own taste and style.
The main bedroom looks out over the rear garden, while bedroom two is light and airy with windows to both the front and side.
At the end of the hallway, the wet room has been adapted for accessibility, including a low-level WC and sink—ideal for those with mobility needs.
The open plan kitchen/dining room is modern and offers plenty of cupboard space in stylish grey high gloss units, along with grey and white marble effect tiled flooring. There is space ideal for a dining table or breakfast bar. The kitchen area features a range of wall and base units, worktops, and a sink with a view over the rear garden. There’s space for an American-style fridge freezer, integrated electric oven and grill, electric hob, and space for a washing machine, tumble dryer, or dishwasher. The existing fridge freezer and dishwasher may be included, subject to negotiation.
The rear garden is one of the standout features of the property. Accessed via the kitchen side door, it opens onto a patio area with a pergola, a great space for relaxing or entertaining in the warmer months. There’s also a summer house/shed and side gate access to the front.
At the far corner of the garden, you’ll discover a hidden orchard area with apple and pear trees, a second shed, and a greenhouse. While these outdoor structures may need some attention, they offer plenty of potential for gardening or storage.
This property offers a solid layout and great outside space with lots of potential to update and make it your own. Ideal for anyone looking to create a home with accessibility and space in mind.
Anti-Money Laundering Regulations
We are obliged under the Government’s Money Laundering Regulations 2019, which require us to confirm the identity of all potential buyers who have had their offer accepted on a property. To do so, we have partnered with Lifetime Legal, a third-party service provider who will reach out to you at an agreed-upon time. They will require the full name(s), date(s) of birth and current address of all buyers - it would be useful for you to have your driving licence and passport ready when receiving this call. Please note that there is a fee of £65 (inclusive of VAT) for this service, payable directly to Lifetime Legal. Once the checks are complete, and our Condition of Sale Agreement has been signed, we will be able to issue a Memorandum of Sale to proceed with the transaction.
EPC Rating: C
Living room
4.85m x 3.32m
Kitchen
3.18m x 2.33m
Dining room
2.71m x 2.7m
Principal bedroom
3.67m x 2.99m
Bedroom two
2.4m x 2.86m
Rear Garden
17.73m x 33.27m
Parking - Garage en bloc
Parking - On street
Brochures
Property Brochure- COUNCIL TAXA payment made to your local authority in order to pay for local services like schools, libraries, and refuse collection. The amount you pay depends on the value of the property.Read more about council Tax in our glossary page.
- Band: A
- PARKINGDetails of how and where vehicles can be parked, and any associated costs.Read more about parking in our glossary page.
- On street,Garage en bloc
- GARDENA property has access to an outdoor space, which could be private or shared.
- Front garden,Rear garden
- ACCESSIBILITYHow a property has been adapted to meet the needs of vulnerable or disabled individuals.Read more about accessibility in our glossary page.
- Ask agent
Rowan Drive, Brandon, IP27
Add an important place to see how long it'd take to get there from our property listings.
__mins driving to your place
Get an instant, personalised result:
- Show sellers you’re serious
- Secure viewings faster with agents
- No impact on your credit score
Your mortgage
Notes
Staying secure when looking for property
Ensure you're up to date with our latest advice on how to avoid fraud or scams when looking for property online.
Visit our security centre to find out moreDisclaimer - Property reference d969b1bd-296d-445f-922c-c12a30456442. The information displayed about this property comprises a property advertisement. Rightmove.co.uk makes no warranty as to the accuracy or completeness of the advertisement or any linked or associated information, and Rightmove has no control over the content. This property advertisement does not constitute property particulars. The information is provided and maintained by Location Location East, Thetford. Please contact the selling agent or developer directly to obtain any information which may be available under the terms of The Energy Performance of Buildings (Certificates and Inspections) (England and Wales) Regulations 2007 or the Home Report if in relation to a residential property in Scotland.
*This is the average speed from the provider with the fastest broadband package available at this postcode. The average speed displayed is based on the download speeds of at least 50% of customers at peak time (8pm to 10pm). Fibre/cable services at the postcode are subject to availability and may differ between properties within a postcode. Speeds can be affected by a range of technical and environmental factors. The speed at the property may be lower than that listed above. You can check the estimated speed and confirm availability to a property prior to purchasing on the broadband provider's website. Providers may increase charges. The information is provided and maintained by Decision Technologies Limited. **This is indicative only and based on a 2-person household with multiple devices and simultaneous usage. Broadband performance is affected by multiple factors including number of occupants and devices, simultaneous usage, router range etc. For more information speak to your broadband provider.
Map data ©OpenStreetMap contributors.




