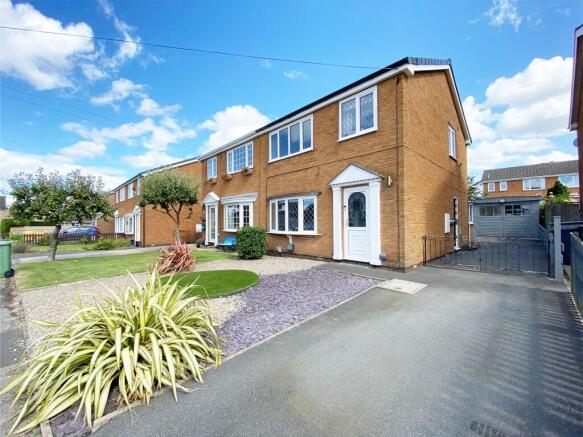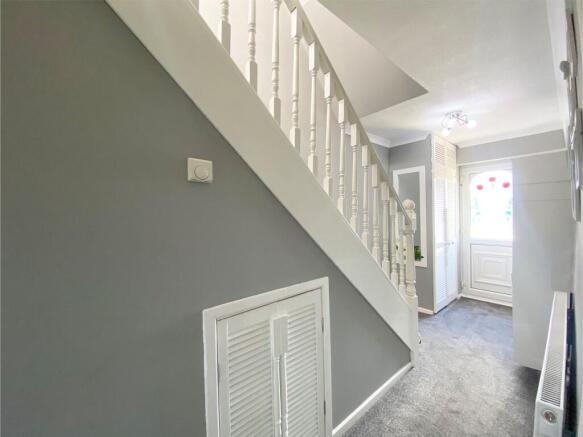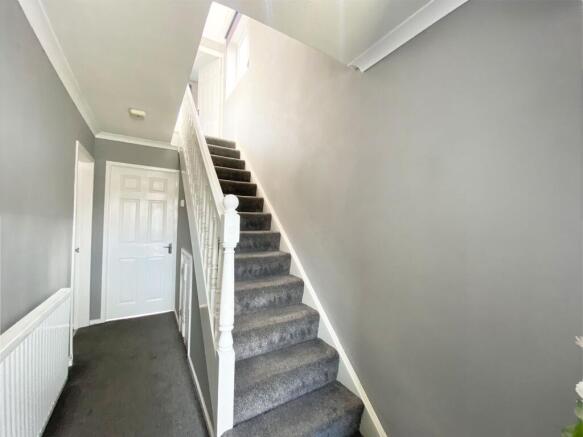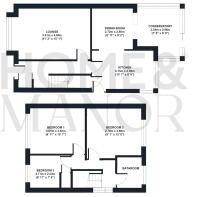
Elm Court, Kirkburton, HD8

- PROPERTY TYPE
Semi-Detached
- BEDROOMS
3
- BATHROOMS
1
- SIZE
872 sq ft
81 sq m
- TENUREDescribes how you own a property. There are different types of tenure - freehold, leasehold, and commonhold.Read more about tenure in our glossary page.
Freehold
Key features
- 3 spacious bedrooms
- Scope to re-configure
Description
This charming 3-bedroom family home is located in a sought-after area, offering easy access to local amenities, excellent transport links, and highly regarded schools. The property boasts spacious room sizes throughout, providing ample living space for a growing family. One of the highlights of this home is the newly landscaped rear garden, which offers a perfect space for outdoor entertaining or simply relaxing. This well-presented home combines comfort, convenience, and a beautiful outdoor space, making it an ideal choice for family living.
EPC Rating: E
Hallway
As you enter the hallway through the elegant rose-stained glass door, you are greeted by a spacious and welcoming area. The hallway features a generous layout that sets the tone for the rest of the home. A double storage cupboard provides convenient space for coats, shoes, and additional belongings, helping to keep the area organised and clutter-free. The beautiful stained glass door adds a touch of character and charm, creating a warm and inviting first impression.
Lounge
3.41m x 4.6m
The spacious lounge is decorated in sophisticated grey tones, creating a calm and modern atmosphere. A large bay window serves as a focal point, framing charming views of the peaceful cul-de-sac and allowing ample natural light to flood the room. The plush grey carpet underfoot enhances the room's comfort and elegance, making it an inviting space for relaxation and family gatherings.
Kitchen
4.15m x 2.59m
The kitchen is a practical and inviting space, designed to meet all your culinary needs. It features a door leading to the outside, offering convenient access to the side of the property. A pantry cupboard provides additional storage, while a range of units with contrasting work surfaces offers both style and functionality. The kitchen is equipped with an integrated oven and grill, alongside ample space for a tumble dryer and a fridge freezer and plumbing for a washing machine. A pot sink is positioned under a window that frames picturesque views of the garden, adding a touch of nature to your daily routines. For added convenience, a freestanding dishwasher is included, making cleanup a breeze. An archway leads into the dining area, with the potential to knock through and create a spacious open-plan living area, perfect for modern living and entertaining. This kitchen combines practicality with the opportunity for customisation, making it a versatile and inviting space.
Dining Room
2.72m x 2.8m
The dining room is a welcoming and versatile space, featuring an archway from the kitchen that facilitates easy flow and connection between the two areas. This layout creates a seamless transition, ideal for both everyday meals and entertaining guests. The room also includes patio doors leading into the conservatory, allowing natural light to brighten the space and offering a delightful view of the outdoor area. The potential to knock through further into the kitchen offers an opportunity to create a more open-plan living environment, enhancing the room’s functionality and connection to the rest of the home.
Conservatory
2.34m x 2.96m
The conservatory is a charming and versatile space, featuring exposed brick walls that add a touch of rustic elegance and character. It’s designed to be a bright and airy extension of your home, with patio doors leading directly to the garden, allowing for seamless indoor-outdoor living.
Landing
The landing provides access to three bedrooms and house bathroom. Access is also provided to the loft which is part boarded providing additional storage and benefits from a pull-down ladder.
Bedroom 1
3.01m x 3.83m
This double bedroom, situated at the front of the house, is styled in contemporary grey tones that create a sleek and modern ambience. The room offers ample space for free-standing furniture, allowing you to personalise the layout with your choice of furnishings. Its well-proportioned dimensions ensure both comfort and functionality, making it a perfect retreat for relaxation and rest.
Bedroom 2
2.78m x 3.86m
This double-sized bedroom, located at the rear of the house. The room is enhanced by a full bank of mirrored sliding wardrobes, which not only add a touch of modern elegance but also maximise storage and reflect natural light, making the space feel even more open and airy.
Bedroom 3
2.71m x 2.23m
This single bedroom, positioned at the front of the house, features a cleverly designed storage cupboard above the bulkhead. This innovative storage solution maximises space, offering a practical and discreet way to keep belongings organised. The room's efficient layout and thoughtful design make it a functional and cosy space, ideal for a variety of uses, from a child's room to a home office or guest room.
Bathroom
This bathroom is a crisp and clean contemporary space, exuding modern elegance. It features a sleek bath with a shower overhead, complete with a clear glass screen for a stylish touch. The wash basin is set within a vanity unit, providing both a sophisticated look and practical storage. A contemporary WC completes the essential fixtures. The room is further enhanced by a grey heated towel rail, adding both functionality and a touch of luxury. The walls are adorned with grey tiles, while a slate feature wall in the shower area adds a distinctive, textured element. The wood-effect laminate flooring offers a warm, inviting feel, complementing the modern design of the space.
Exterior
The exterior of the property boasts a beautifully landscaped rear garden designed for ease and enjoyment. The garden features a deck area illuminated with lighting, creating a lovely ambiance for evening gatherings. The enclosed space ensures privacy and security, while the low-maintenance AstroTurf lawn provides a lush, green appearance year-round without the upkeep. The property includes a garage equipped with a power supply, offering both storage and utility. The driveway provides parking for two cars, enhancing convenience and accessibility. At the front, the property instantly catches the eye with its designer garden, featuring an attractive circular lawn surrounded by decorative pebbles, adding significant curb appeal and charm.
Architectural Potential
Architect plans have been drawn up for an impressive wrap-around extension, offering a clear vision of how this already charming home could be further enhanced. While planning permission has not yet been applied for, the proposed designs present an exciting opportunity for the next owner to create a bespoke space tailored to modern family living (subject to the necessary consents). Visuals are available to help inspire and inform prospective purchasers considering taking the project forward.
Parking - Garage
Parking - Driveway
- COUNCIL TAXA payment made to your local authority in order to pay for local services like schools, libraries, and refuse collection. The amount you pay depends on the value of the property.Read more about council Tax in our glossary page.
- Band: C
- PARKINGDetails of how and where vehicles can be parked, and any associated costs.Read more about parking in our glossary page.
- Garage,Driveway
- GARDENA property has access to an outdoor space, which could be private or shared.
- Front garden,Rear garden
- ACCESSIBILITYHow a property has been adapted to meet the needs of vulnerable or disabled individuals.Read more about accessibility in our glossary page.
- Ask agent
Energy performance certificate - ask agent
Elm Court, Kirkburton, HD8
Add an important place to see how long it'd take to get there from our property listings.
__mins driving to your place
Get an instant, personalised result:
- Show sellers you’re serious
- Secure viewings faster with agents
- No impact on your credit score
Your mortgage
Notes
Staying secure when looking for property
Ensure you're up to date with our latest advice on how to avoid fraud or scams when looking for property online.
Visit our security centre to find out moreDisclaimer - Property reference 7418090a-d034-4605-adca-aa2e82bb0e19. The information displayed about this property comprises a property advertisement. Rightmove.co.uk makes no warranty as to the accuracy or completeness of the advertisement or any linked or associated information, and Rightmove has no control over the content. This property advertisement does not constitute property particulars. The information is provided and maintained by Home & Manor, Kirkheaton. Please contact the selling agent or developer directly to obtain any information which may be available under the terms of The Energy Performance of Buildings (Certificates and Inspections) (England and Wales) Regulations 2007 or the Home Report if in relation to a residential property in Scotland.
*This is the average speed from the provider with the fastest broadband package available at this postcode. The average speed displayed is based on the download speeds of at least 50% of customers at peak time (8pm to 10pm). Fibre/cable services at the postcode are subject to availability and may differ between properties within a postcode. Speeds can be affected by a range of technical and environmental factors. The speed at the property may be lower than that listed above. You can check the estimated speed and confirm availability to a property prior to purchasing on the broadband provider's website. Providers may increase charges. The information is provided and maintained by Decision Technologies Limited. **This is indicative only and based on a 2-person household with multiple devices and simultaneous usage. Broadband performance is affected by multiple factors including number of occupants and devices, simultaneous usage, router range etc. For more information speak to your broadband provider.
Map data ©OpenStreetMap contributors.





