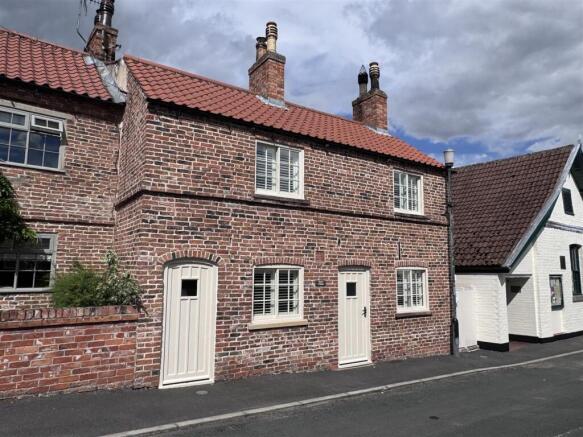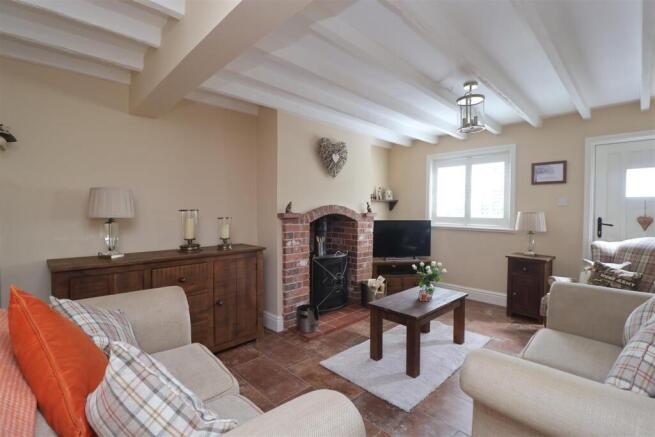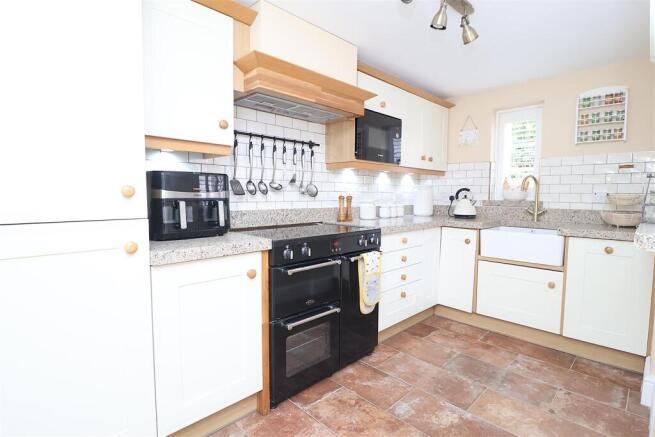
Church Street, Everton, Doncaster

- PROPERTY TYPE
House
- BEDROOMS
3
- BATHROOMS
2
- SIZE
812 sq ft
75 sq m
- TENUREDescribes how you own a property. There are different types of tenure - freehold, leasehold, and commonhold.Read more about tenure in our glossary page.
Freehold
Key features
- Extended Grade Two Listed Cottage
- Built In The 1900's
- Three Double Bedrooms
- Sympathetically Renovated Throughout
- Recently Fitted Sash Windows & Doors
- Two Reception Rooms With Multiflue Burners And Underfloor Heating To Ground Floor
- On Road Parking
- Rural Village Setting
- Viewing This Property Is A Must
Description
Stones Cottage is a charming Grade II listed property located in the village of Everton, originally built in the early 1900s. This characterful home has been thoughtfully extended with a sympathetic double-storey addition, now offering a spacious dining room and a third double bedroom.
The cottage showcases a range of high-quality finishes in keeping with its historical status, including recently installed bespoke wooden sash windows and doors that adhere to listed building guidelines. The ground floor features two inviting reception rooms, each equipped with a multi-fuel burner and underfloor heating, providing comfort and style. The kitchen blends traditional and contemporary design with stone-tiled flooring, a quartz worktop, Belfast sink, and integrated appliances including a fridge/freezer, dishwasher, and microwave.
Upstairs, the property offers three generously sized double bedrooms and recently updated bathroom featuring elegant fixtures such as a roll-top bath and rainfall shower. All windows are fitted with custom-made shutters, adding privacy while maintaining the period aesthetic.
Externally, Stones Cottage boasts a beautifully landscaped courtyard garden, offering a private and peaceful outdoor retreat. This lovingly maintained and updated home perfectly balances historic charm with modern living.
Ground Floor -
Entrance Hall - Access is via a traditional wooden stable door, opening into the rear entrance hall with access to the kitchen, downstairs W/C, and lounge—reflecting the classic charm of a period cottage.
Kitchen - The kitchen is designed in a timeless country-style shaker finish, offering both functionality and charm. It features elegant quartz worktops and a classic Belfast sink, complemented by a fully integrated fridge, freezer, dishwasher, and microwave. There is a designated space for a Rangemaster cooker, complete with a fitted extractor hood above, ideal for those who enjoy cooking and entertaining. Natural light enters the space through bespoke wooden sash windows to the rear elevation, carefully crafted to match the character of the listed building. The floor is laid with stone-effect tiles, complete with underfloor heating, providing warmth and style throughout.
Downstairs W/C - The downstairs W/C also houses the Fischer electric boiler, discreetly integrated to maintain a clean and practical layout while ensuring efficient heating throughout the home.
Lounge - The lounge has been tastefully decorated to retain its traditional charm, with exposed ceiling beams, bespoke wooden sash windows, and a solid wood front door. A brick fireplace surround houses a cosy log burner, creating a warm and inviting focal point. Adding a unique touch of heritage, the original window has been preserved as a decorative feature within the room. The tiled flooring benefits from underfloor heating, combining period character with modern comfort.
Dining Room - The dining room is full of character, featuring exposed ceiling beams, bespoke wooden sash windows, and a newly fitted wooden door that enhances the traditional aesthetic. The room is warmed by tiled flooring with underfloor heating and a charming log burner set within a rustic brick surround, topped with a solid wood beam mantel. A door to the side provides access to the first floor, adding to the room’s practical layout and inviting atmosphere.
First Floor -
Bedroom One - Bedroom One features a bespoke wooden sash window to the front elevation, complete with traditional shutters that add both charm and privacy. Exposed ceiling beams enhance the cottage character, while a classic-style radiator complements the period aesthetic. The room also includes an electric stove-style fire, providing a cosy focal point, and is finished with warm-toned laminate flooring for a clean and practical touch.
Bedroom Two - Bedroom Two mirrors the charm of Bedroom One, with a wooden sash window to the front elevation, traditional shutters, exposed ceiling beams, and a classic-style radiator. In addition to these features, it boasts the original fireplace, adding a distinctive period focal point.
Bedroom Three - Bedroom Three, added as part of the recent extension, is a well-proportioned double bedroom that continues the home's traditional styling. It features a bespoke wooden sash window with internal shutters, a traditional-style radiator, and practical laminate flooring. This thoughtfully designed space blends seamlessly with the character of the original cottage.
Family Bathroom - The bathroom exudes charm and character, fitted with a stylish three-piece suite that includes a classic roll-top bath with a rainfall shower overhead and a sleek glass shower screen. A vanity sink with built-in storage adds both elegance and practicality, while the low-flush W/C complements the traditional feel. The walls are half-tiled, with full tiling surrounding the bath area, creating a clean, timeless look that blends beautifully with the cottage's period features.
Outside -
Rear Courtyard - The rear courtyard has been fully paved with small Indian stone-style patios, bordered by neat gravel edging for a tidy, low-maintenance outdoor space. Additionally, there is a useful outbuilding equipped with plumbing, electricity, and lighting, offering versatile potential for a workshop, studio, or utility area.
Brochures
Church Street, Everton, DoncasterBrochure- COUNCIL TAXA payment made to your local authority in order to pay for local services like schools, libraries, and refuse collection. The amount you pay depends on the value of the property.Read more about council Tax in our glossary page.
- Ask agent
- PARKINGDetails of how and where vehicles can be parked, and any associated costs.Read more about parking in our glossary page.
- Ask agent
- GARDENA property has access to an outdoor space, which could be private or shared.
- Yes
- ACCESSIBILITYHow a property has been adapted to meet the needs of vulnerable or disabled individuals.Read more about accessibility in our glossary page.
- Ask agent
Church Street, Everton, Doncaster
Add an important place to see how long it'd take to get there from our property listings.
__mins driving to your place
Get an instant, personalised result:
- Show sellers you’re serious
- Secure viewings faster with agents
- No impact on your credit score
Your mortgage
Notes
Staying secure when looking for property
Ensure you're up to date with our latest advice on how to avoid fraud or scams when looking for property online.
Visit our security centre to find out moreDisclaimer - Property reference 34074133. The information displayed about this property comprises a property advertisement. Rightmove.co.uk makes no warranty as to the accuracy or completeness of the advertisement or any linked or associated information, and Rightmove has no control over the content. This property advertisement does not constitute property particulars. The information is provided and maintained by Burrell's Estate Agency, Worksop. Please contact the selling agent or developer directly to obtain any information which may be available under the terms of The Energy Performance of Buildings (Certificates and Inspections) (England and Wales) Regulations 2007 or the Home Report if in relation to a residential property in Scotland.
*This is the average speed from the provider with the fastest broadband package available at this postcode. The average speed displayed is based on the download speeds of at least 50% of customers at peak time (8pm to 10pm). Fibre/cable services at the postcode are subject to availability and may differ between properties within a postcode. Speeds can be affected by a range of technical and environmental factors. The speed at the property may be lower than that listed above. You can check the estimated speed and confirm availability to a property prior to purchasing on the broadband provider's website. Providers may increase charges. The information is provided and maintained by Decision Technologies Limited. **This is indicative only and based on a 2-person household with multiple devices and simultaneous usage. Broadband performance is affected by multiple factors including number of occupants and devices, simultaneous usage, router range etc. For more information speak to your broadband provider.
Map data ©OpenStreetMap contributors.






